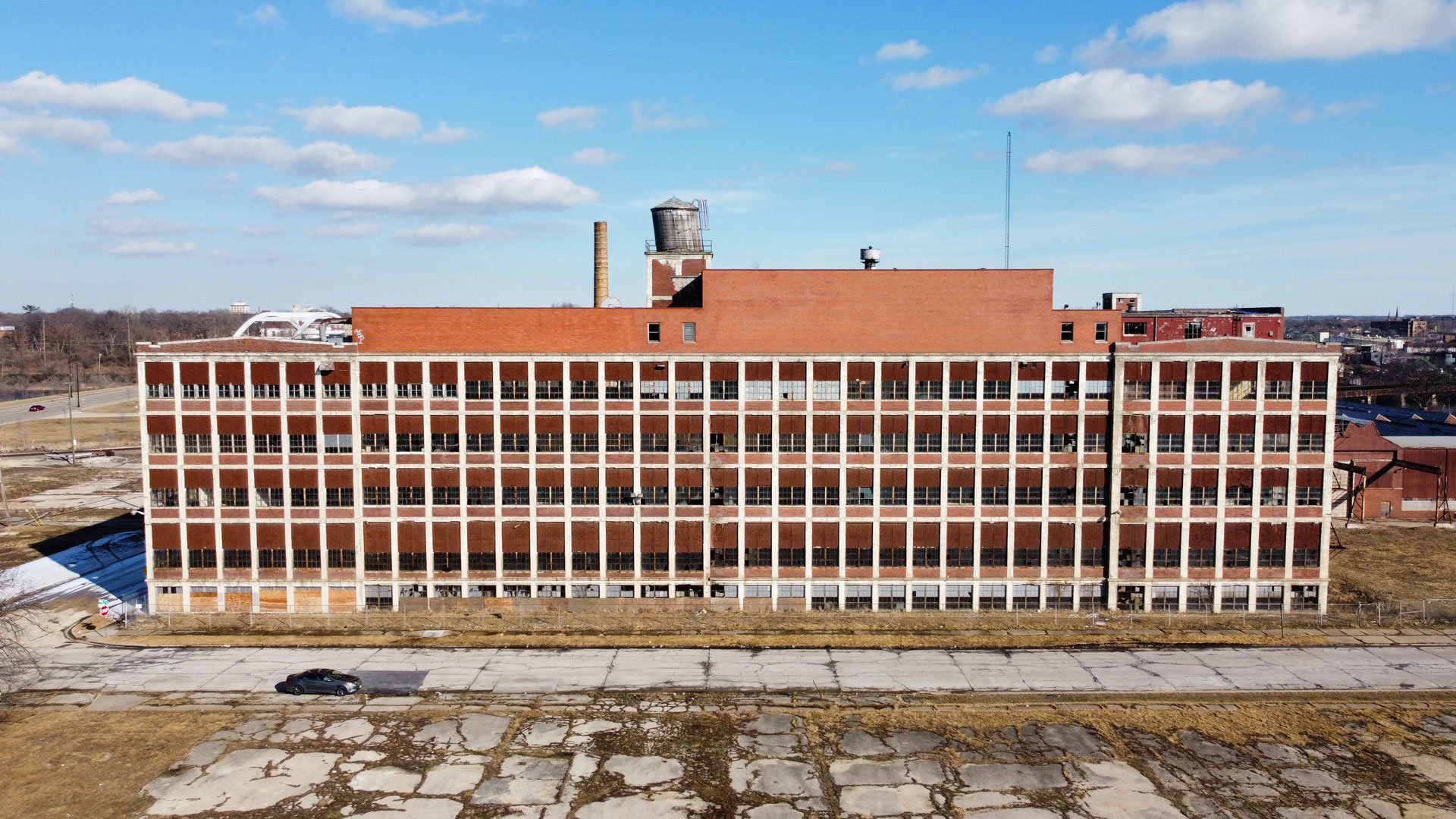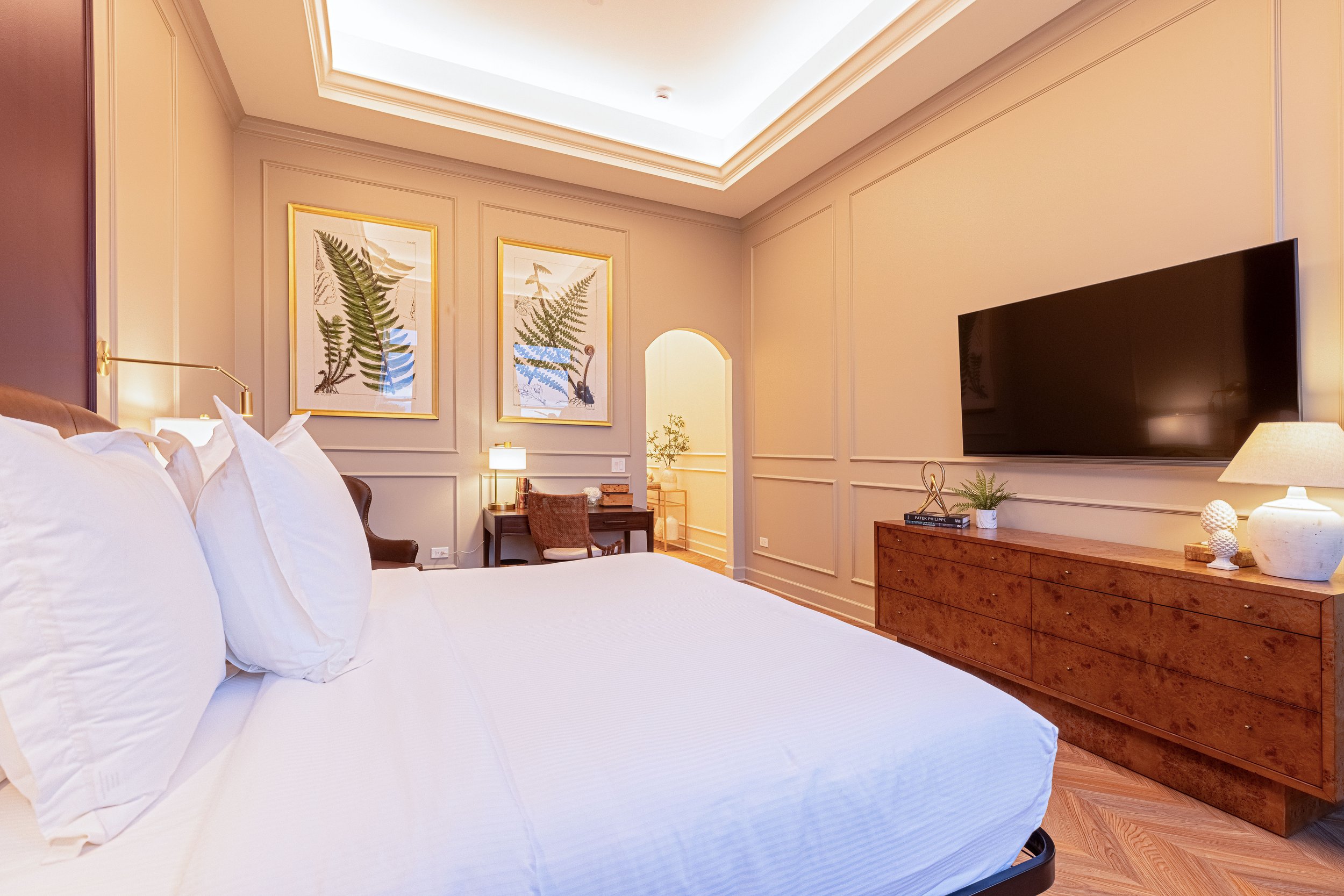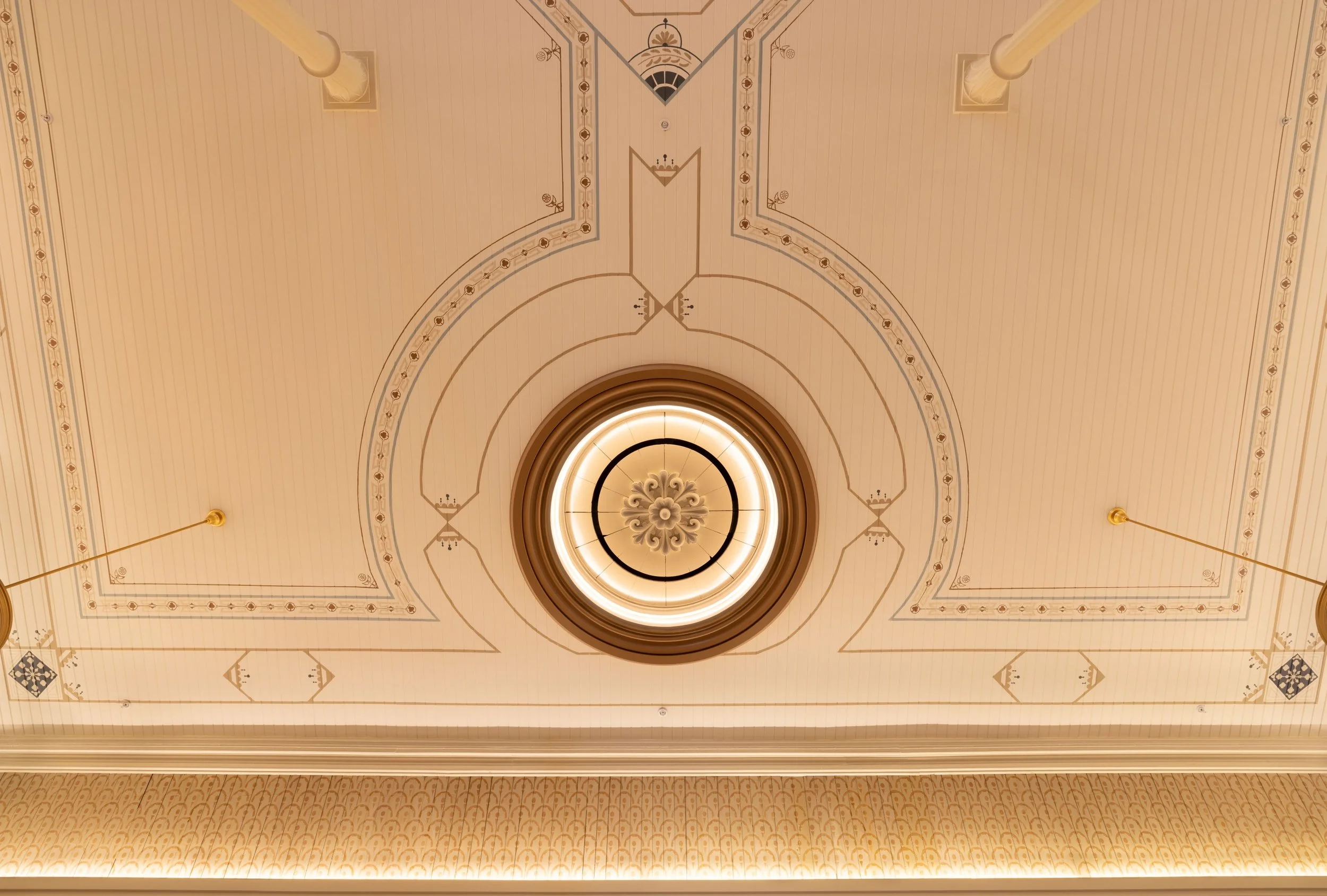
We empower changemakers.
We work with people who make things happen. Imaginative thinkers, bold risk-takers, and optimistic problem-solvers, Studio GWA relishes opportunities to partner with the changemakers transforming vision into reality.
What we do
We’re known for our expertise in historic preservation and adaptive reuse, and we bring that same skill and enthusiasm to all types of projects across commercial, retail, mixed-use, and multi-family residential spaces.
Keep in touch
Stay up to date on all the latest news from Studio GWA.


















