
We’re known for our expertise in historic preservation and adaptive re-use, and we bring that same skill and enthusiasm to all types of projects, new and old, across commercial, retail, mixed-use, and multi-family residential spaces. Our dynamic, forward-thinking team of urban planning, architecture, interior design, and development professionals support every project phase—from master planning through construction.

Downtown La Crosse, WI River Area Master Plan

Eugene Hotel
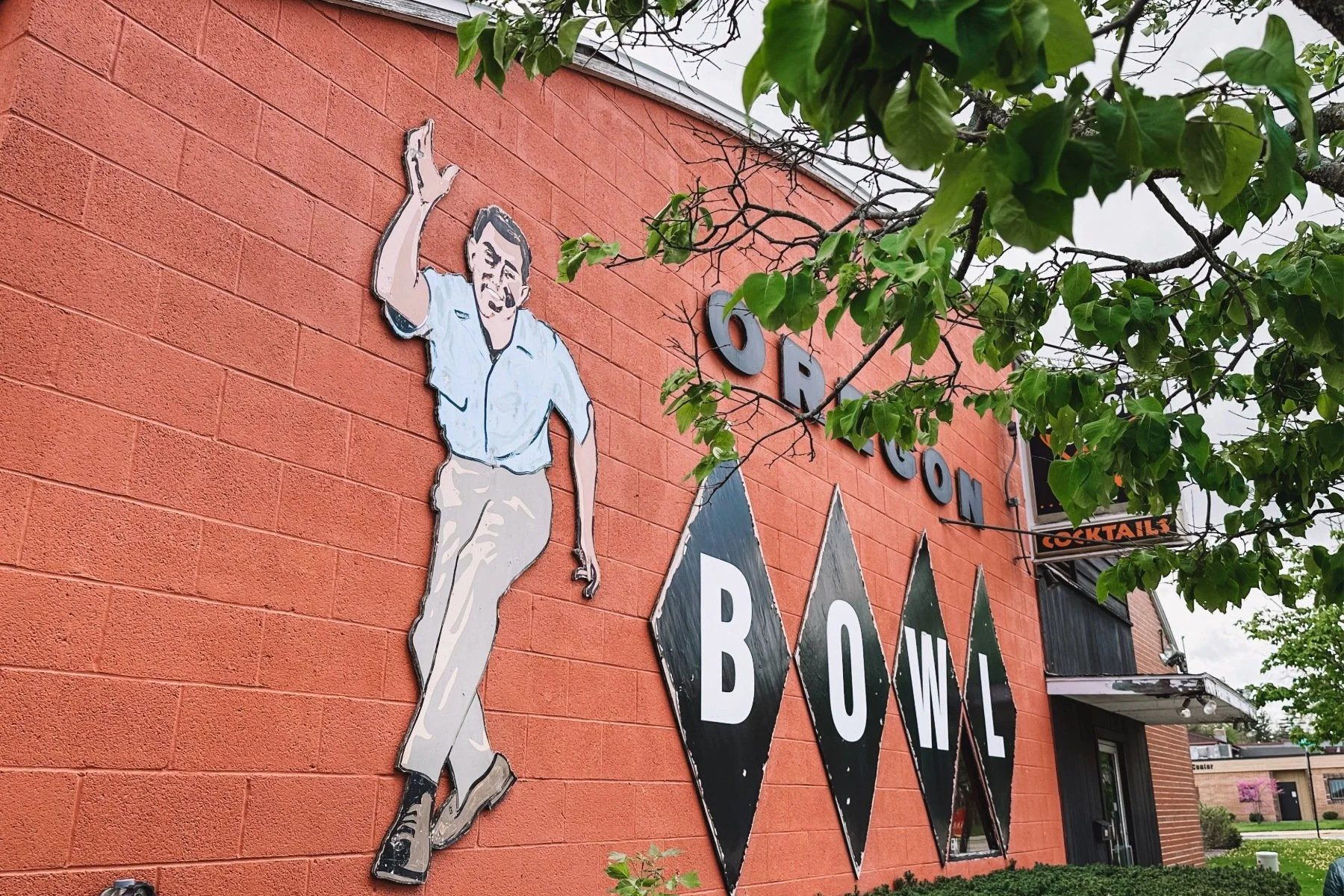
Downtown Oregon Master Plan
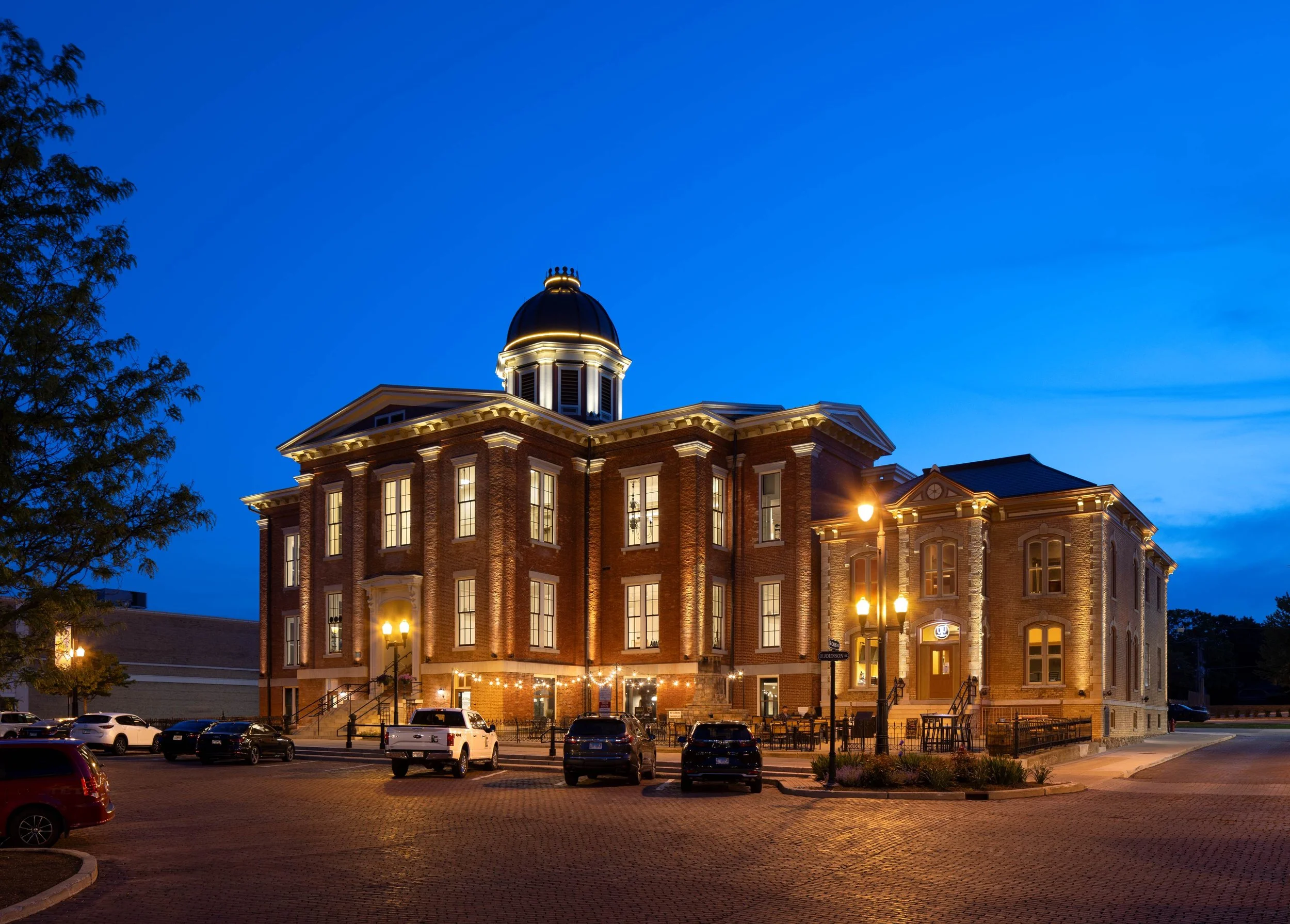
The Old Courthouse Center

Sterling Riverfront Redevelopment
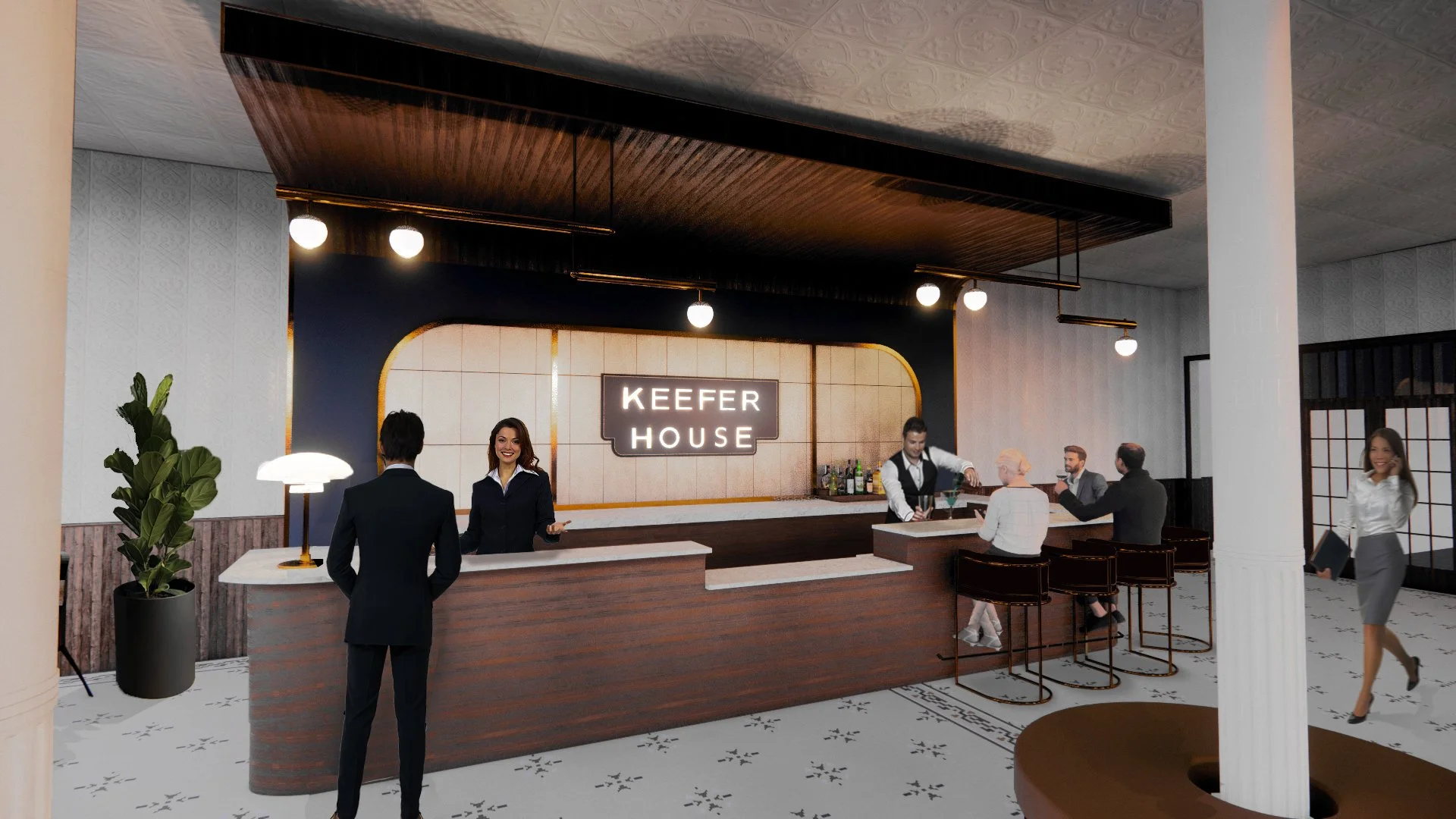
Keefer House Hotel

Keith Creek Corridor Study
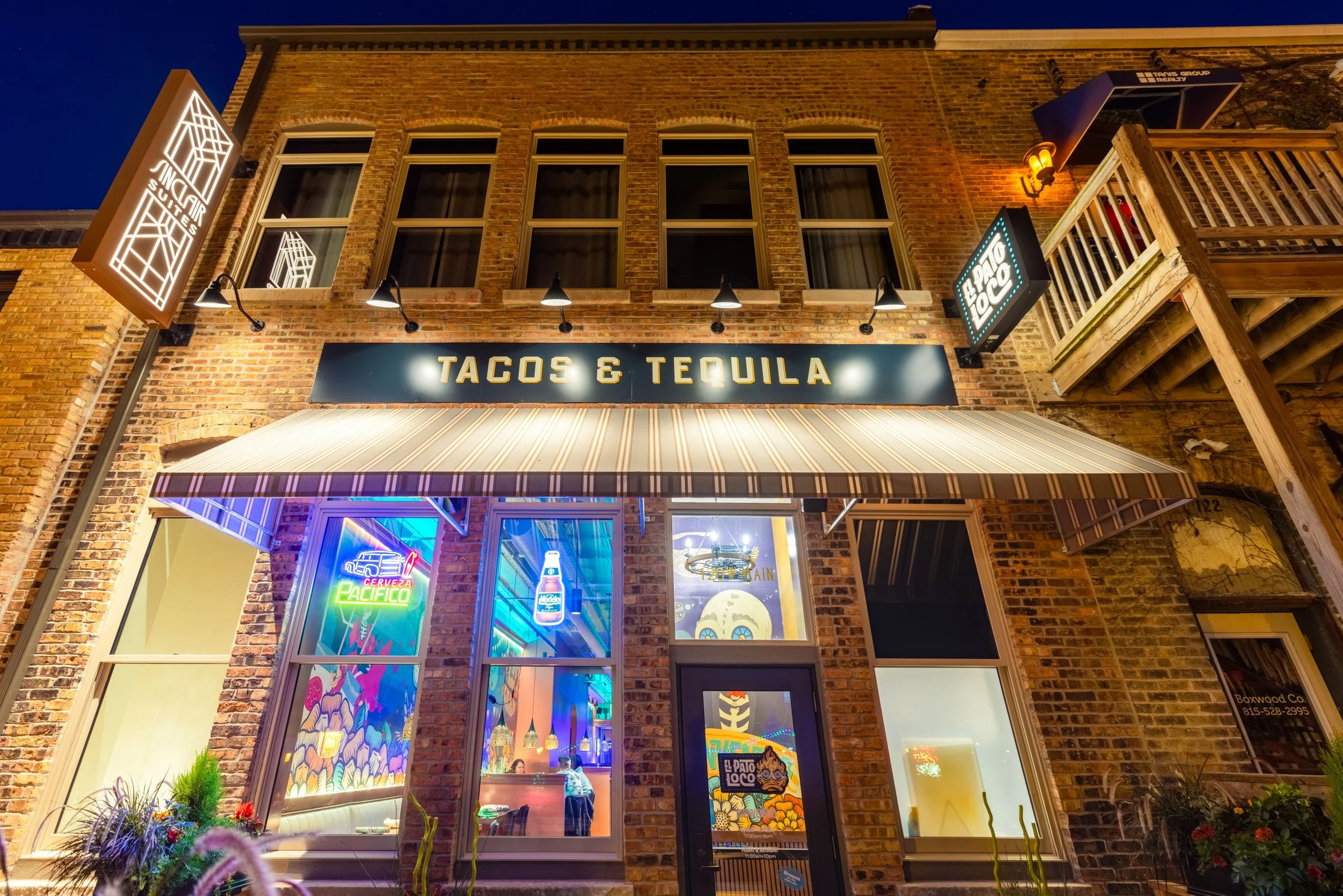
120 West Main

Haute Bridal Official
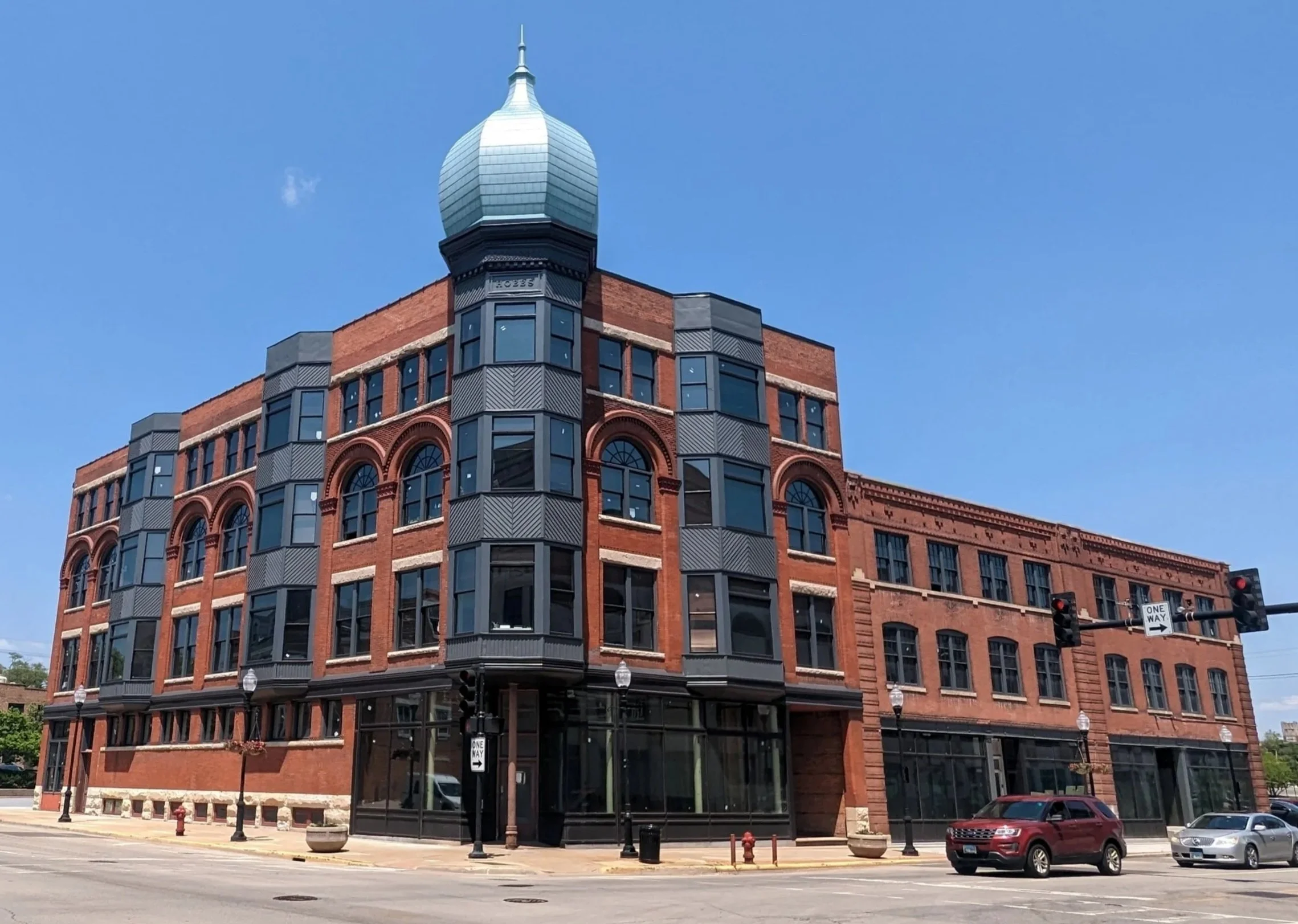
Hobbs & International Harvester

The Standard
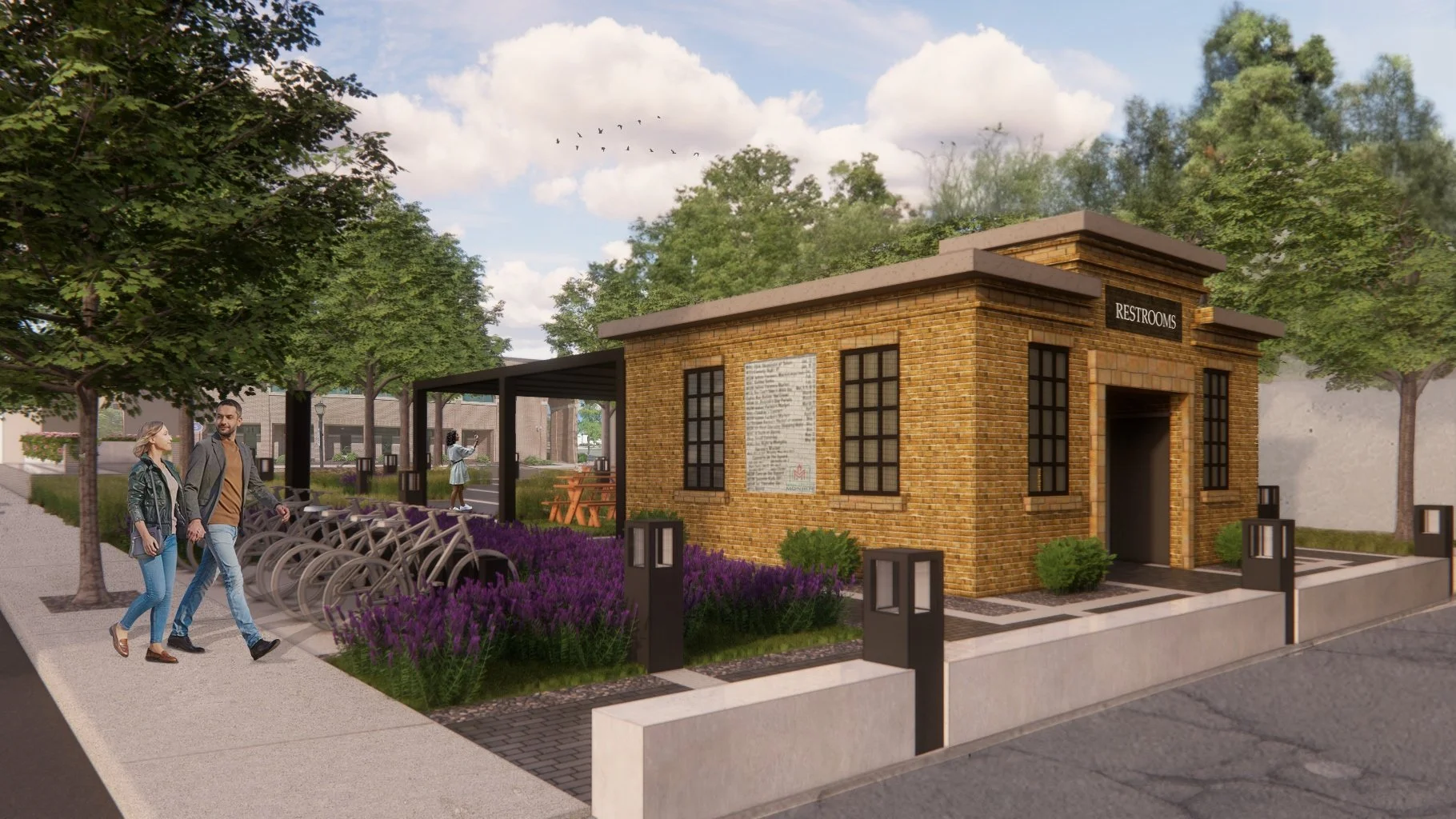
Main Street Monroe Pocket Park
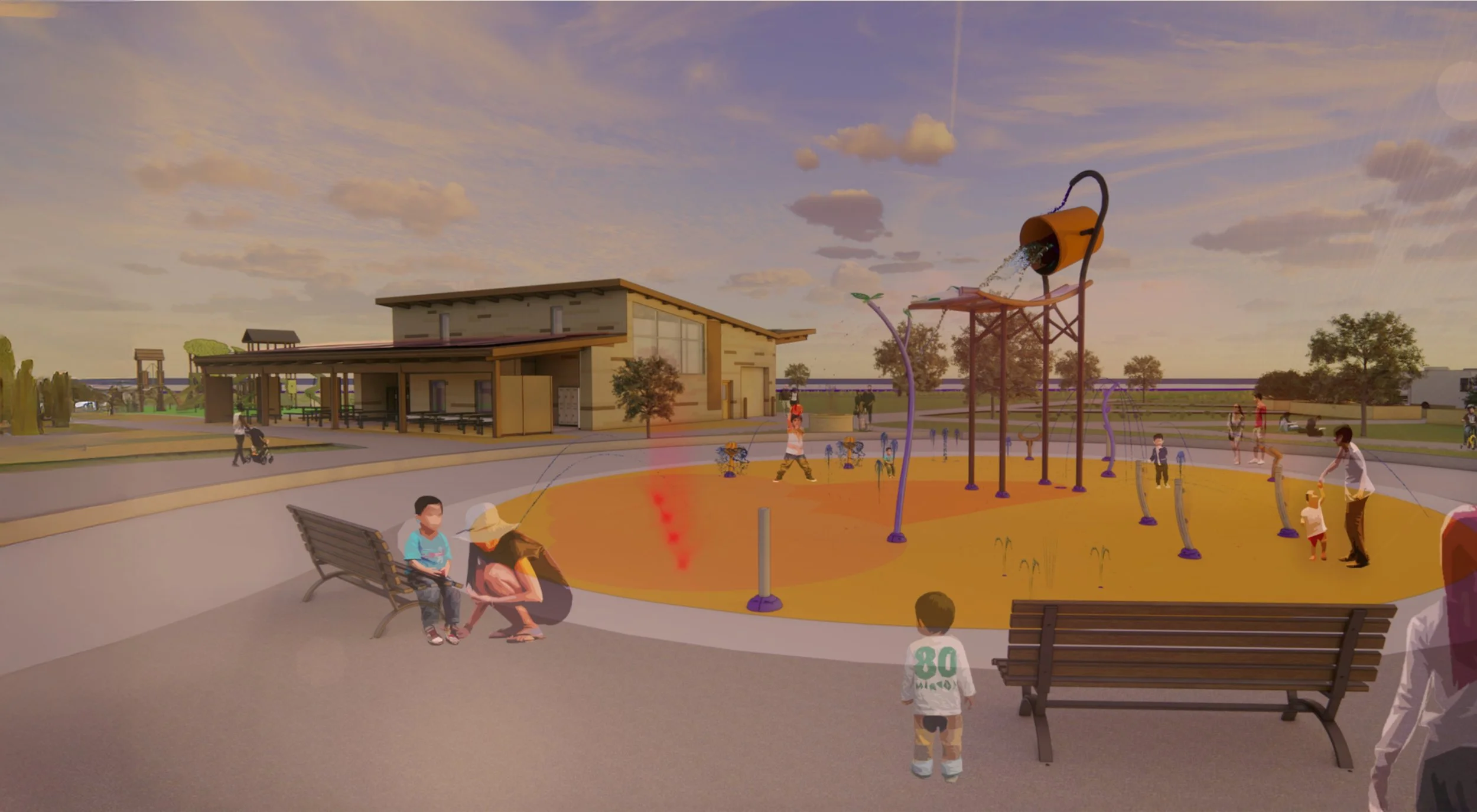
Sterling Riverfront Park Shelter

Huiskamp Collins Investments, LLC
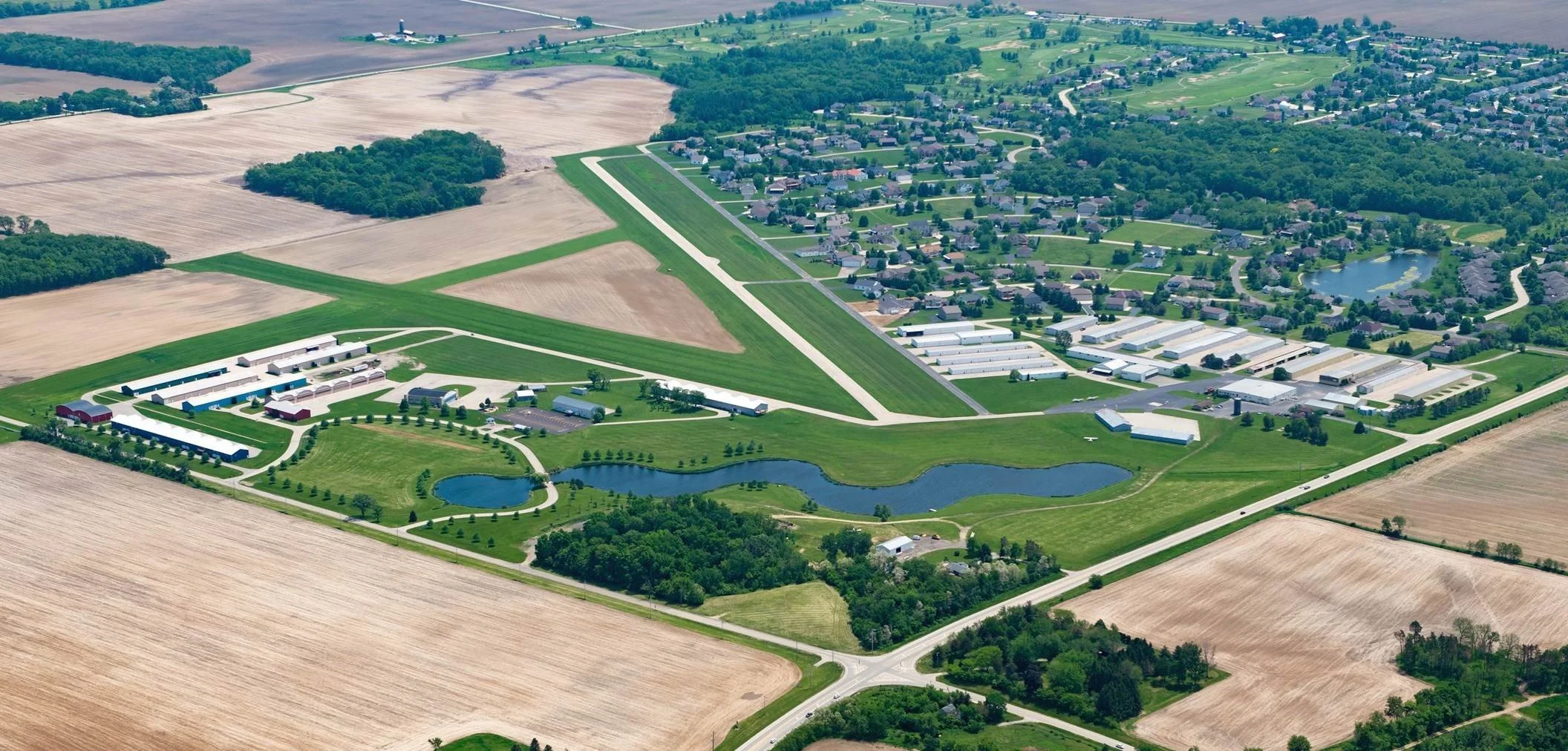
Poplar Grove Comprehensive Plan

Colman Yards Building 5

Downtown Danville Revitalization Plan
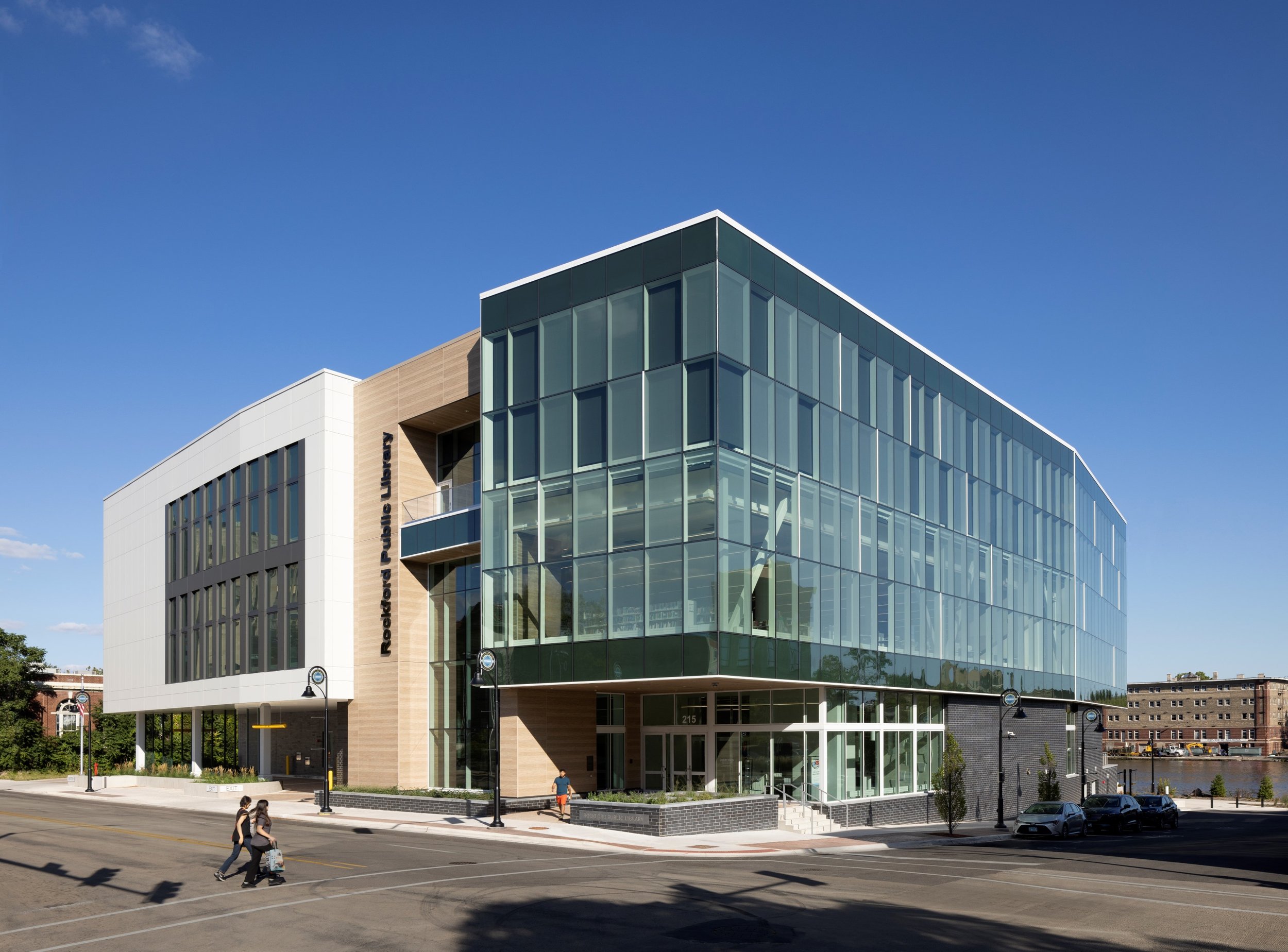
Rockford Public Library

Resilient Baraboo

Midtown Faust

Wahl Clipper Headquarters

Company 251

Dawn Theater

Hart Interim Library
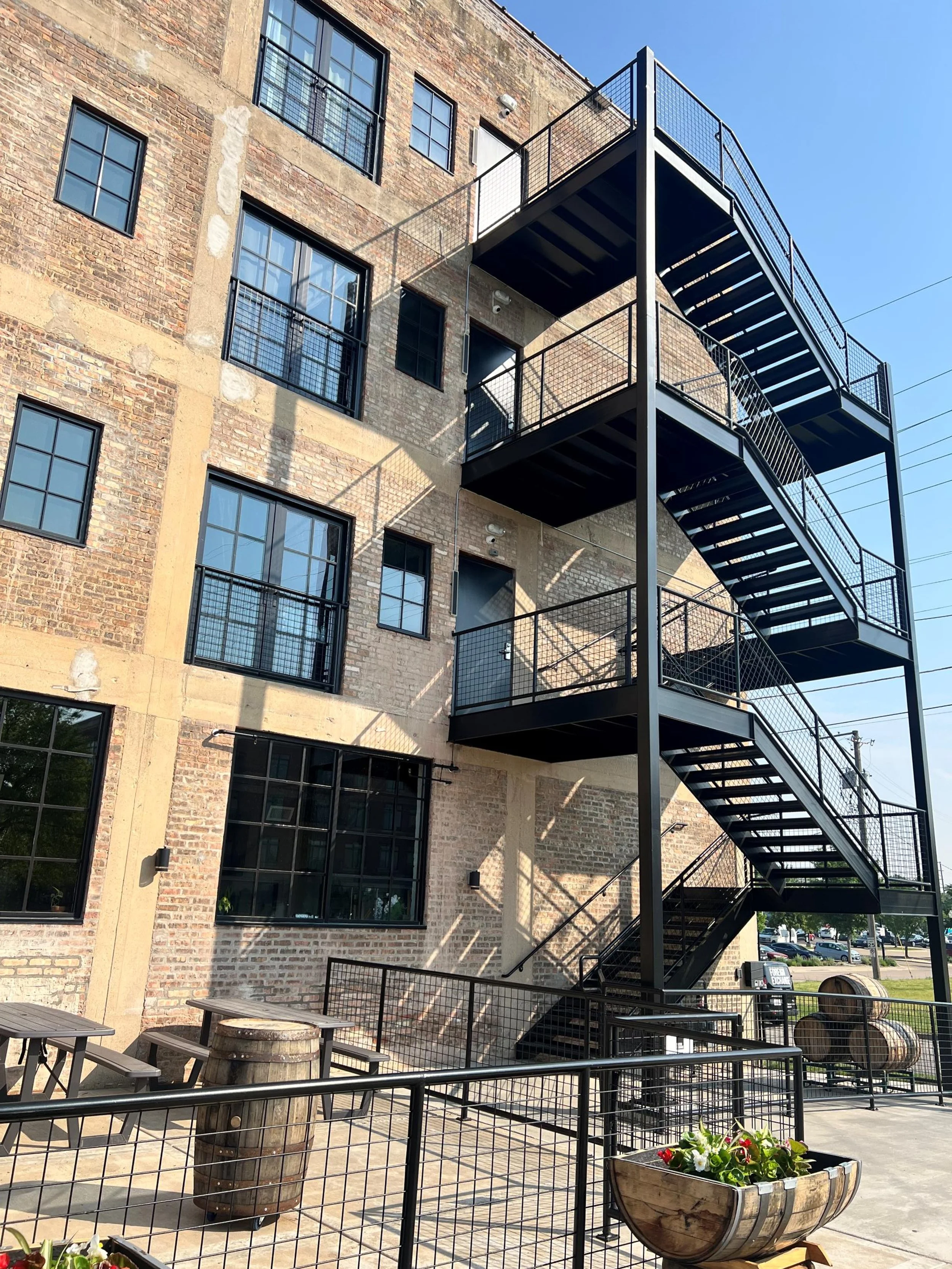
110 Cross

Kennay Farms Distilling

Lock & Mule

Lux Cuts

Madison Street Corridor

Metropolitan Hall Lofts

Northern Illinois Hospice

Varsity Theater

