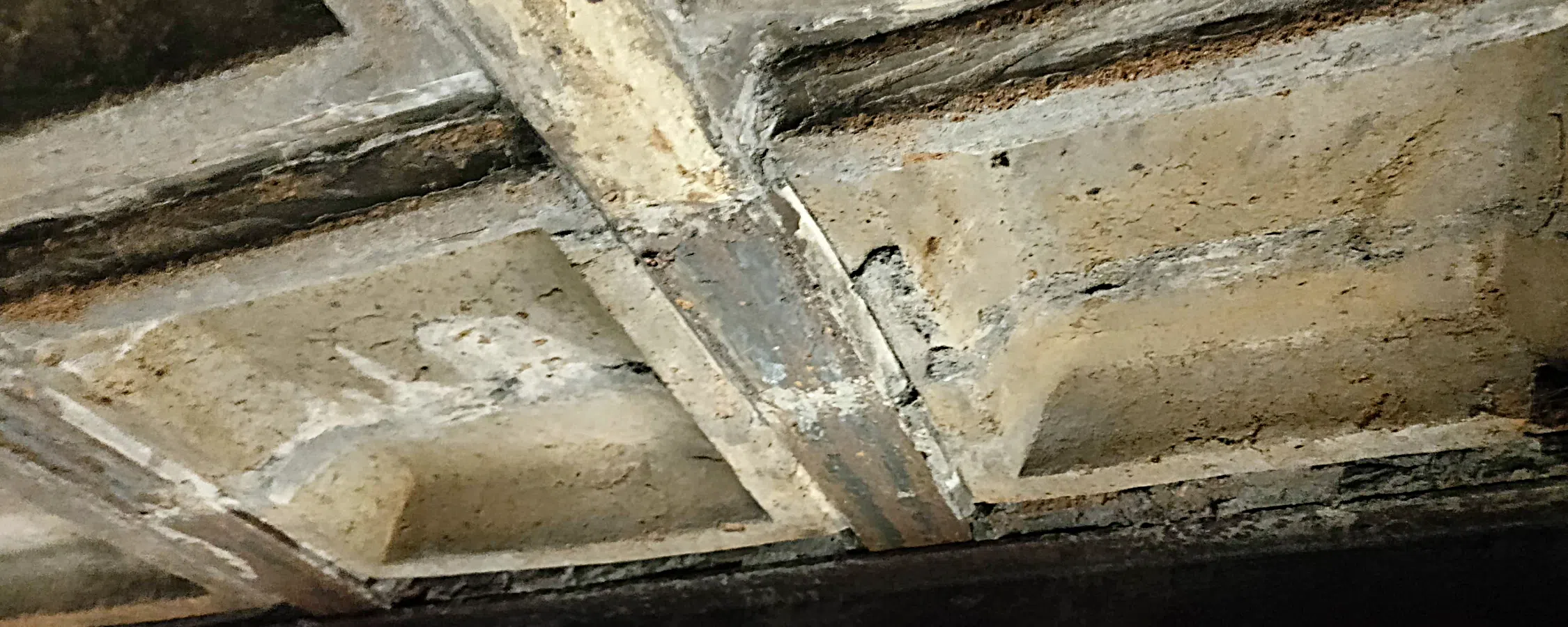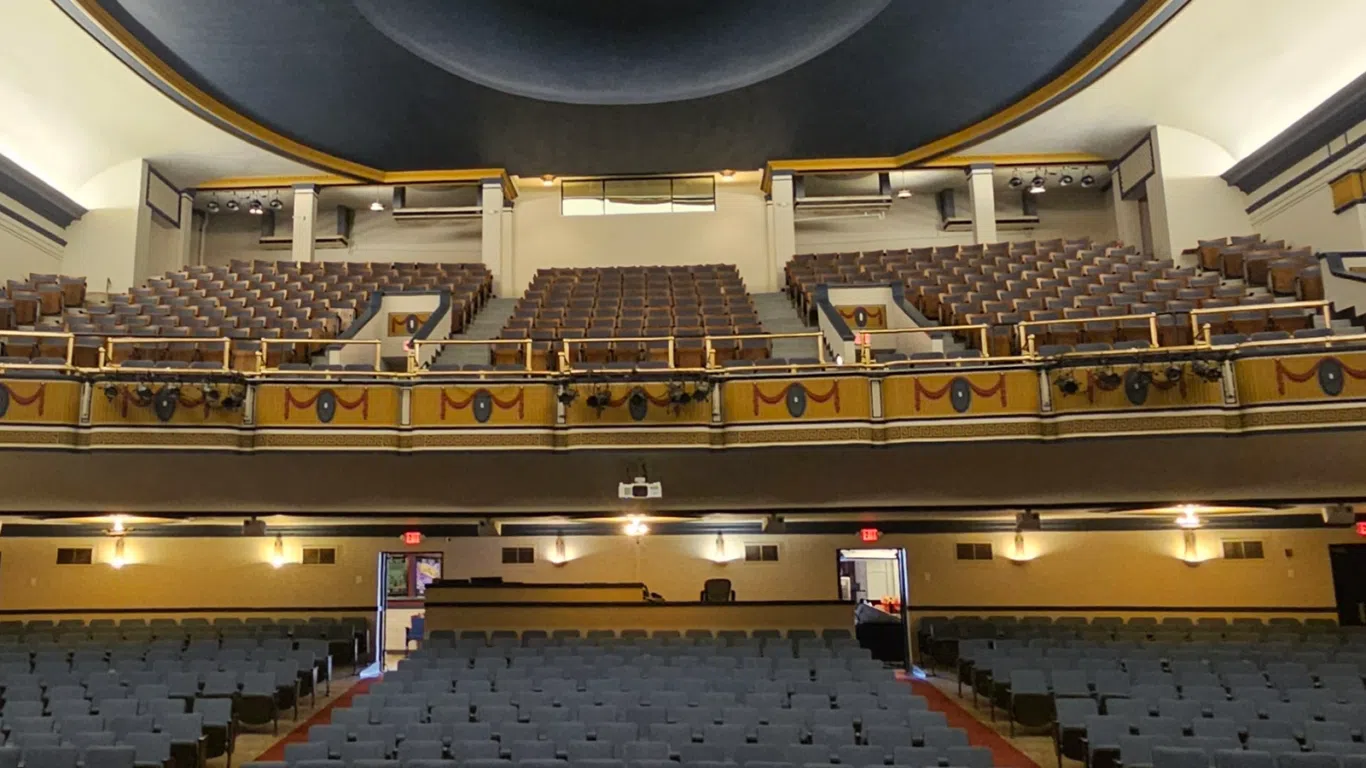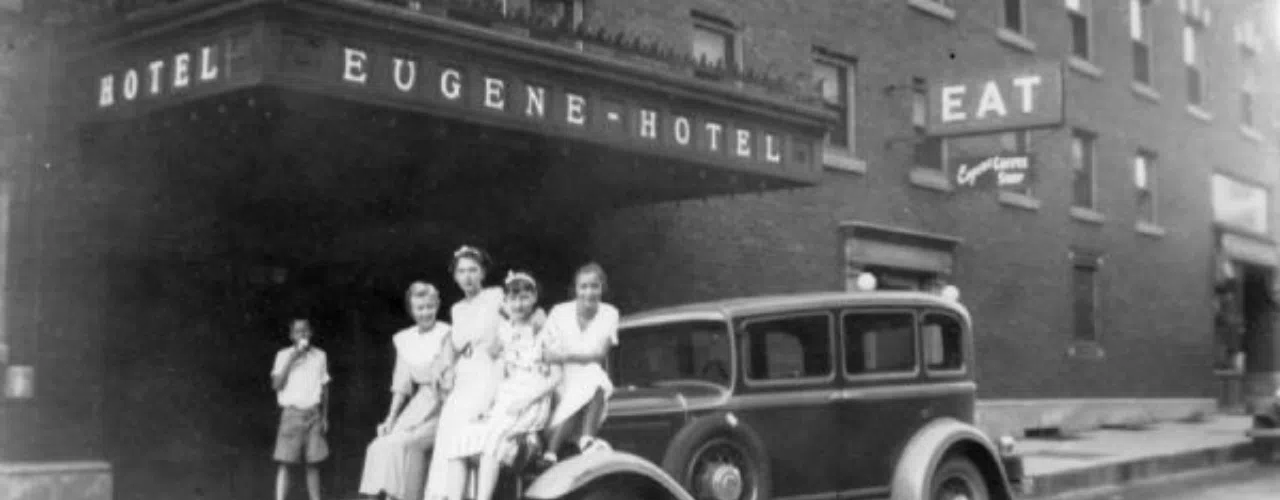By Quinton Kammerer
The Evolution of Fire Protection and Its Role in Existing Building Design
Fire protection technology has evolved significantly over time, shaped by innovation, disaster, and adaptation. Long before modern sprinkler systems were commonplace, architects, builders, and city planners implemented a range of passive and manual strategies to slow the spread of fire and give occupants time to escape. These early methods, while simple by today’s standards, still hold value—especially when working with historic or existing structures.
In the design process for existing buildings, architects often find that these older systems continue to serve a purpose. With thoughtful evaluation and a bit of research, existing masonry walls or fire-resistive construction materials can be assessed for their contribution to modern code requirements. Rather than replacing these elements, they can often be integrated into the design as both practical and historically authentic solutions.
Before sprinklers and fire-retardant sprays, buildings relied heavily on passive fire protection. Fire Resistant materials and building compartmentalization helped contain fire within sections of a building. In industrial settings, heavy timber construction was favored because large wood members char on the surface rather than burn through quickly, maintaining structural integrity for longer periods.
Another method that was utilized in the introduction of steel was encasing steel beams in fire-resistant materials. The photos show an example of this approach, where terracotta or masonry was used to encapsulate the steel structure, creating a protective shell that delayed heat penetration. This not only preserved the strength of the steel during a fire but also allowed vital time for safe evacuation of the building. Today, a modern alternative would be a fire-retardant spray or incandescent paint applied directly to the structure, offering a rated level of protection.
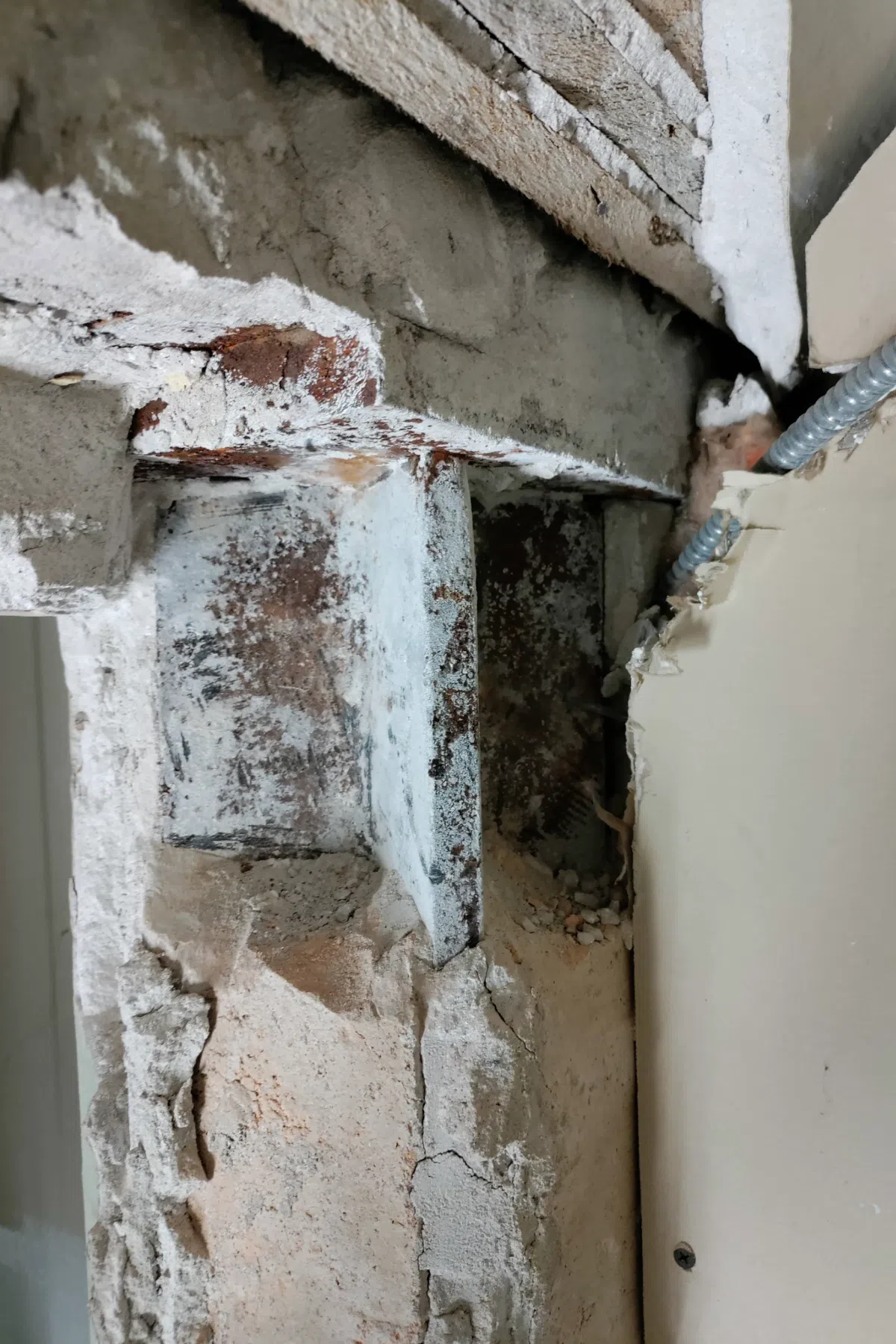
Other strategies from the past—such as the use of fireproof vaults, fire-resistive stairwells, and built-in firebreaks—can still contribute to a building’s performance in a fire scenario today. Even architectural features like iron fire doors or wide masonry corridors often serve dual purposes as character-defining historic elements and life safety components.
By understanding the evolution of fire protection, architects working with historic buildings are better equipped to navigate building codes and preservation requirements. These legacy systems can often be reused or reinforced, making them not only code-compliant but also cost-effective and environmentally responsible.
In this way, the story of fire protection is more than just a tale of technological advancement—it’s also a guide for sustainable, respectful, and resilient design in the modern built environment.
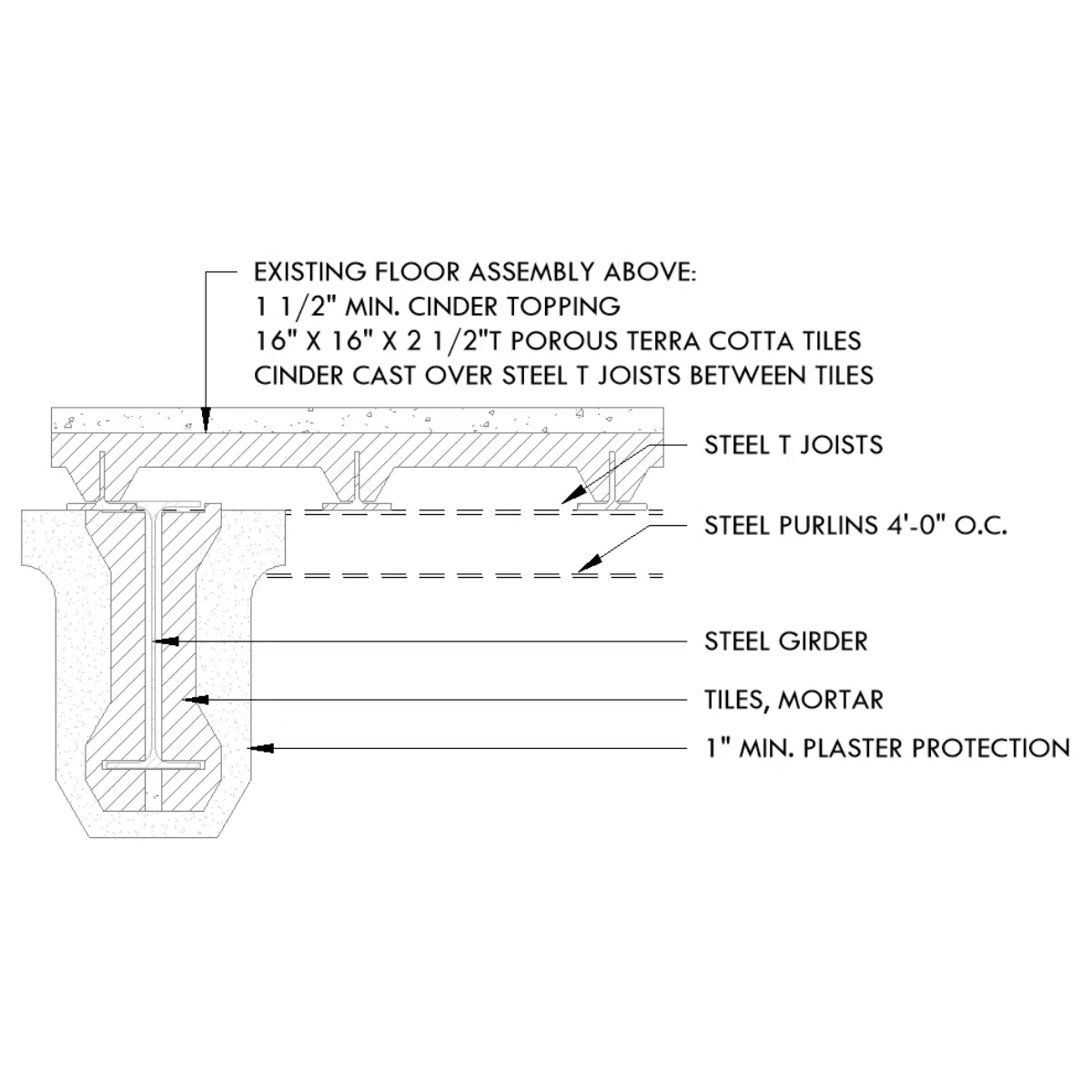
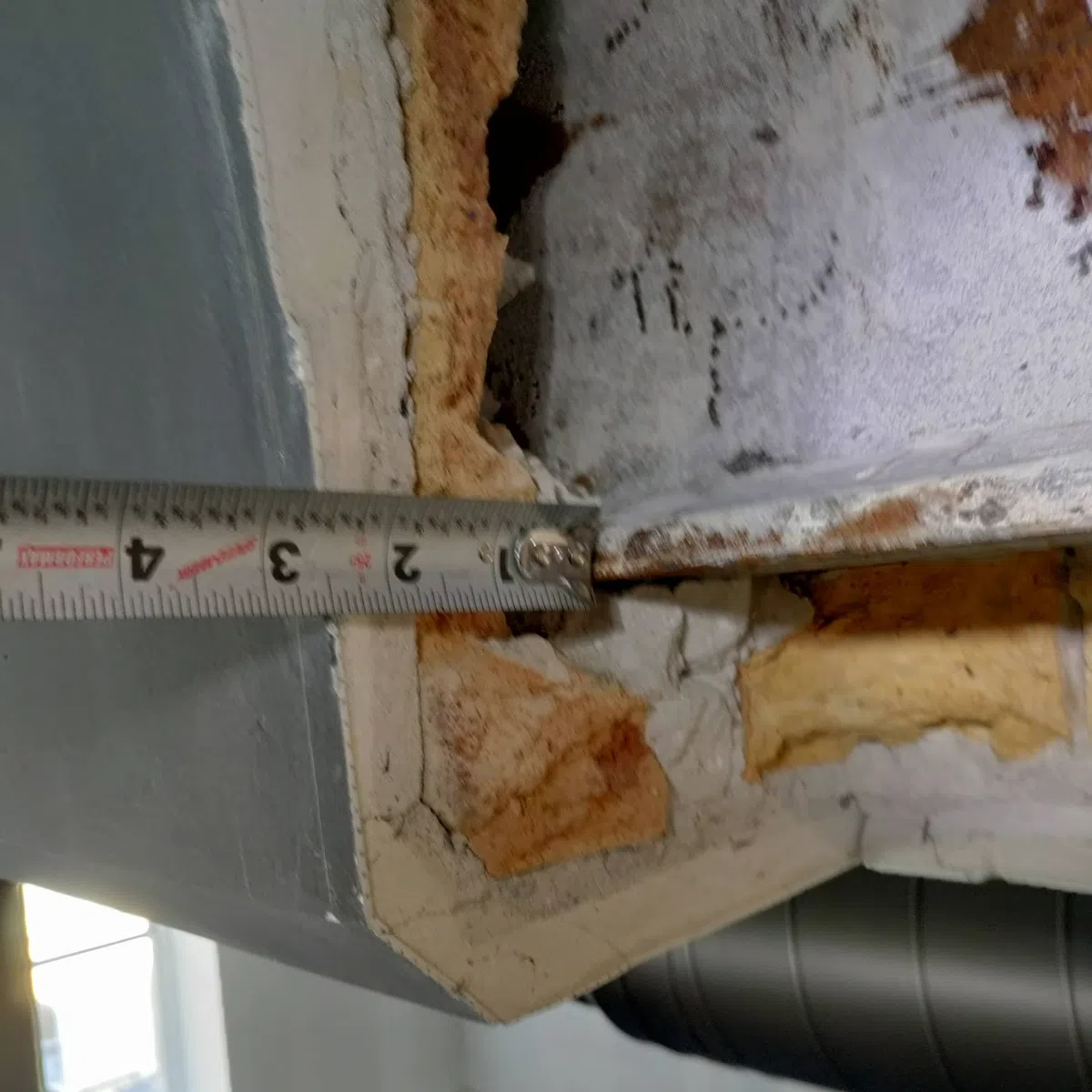
At Studio GWA, we specialize in working with existing and historic buildings, where understanding legacy fire protection systems is crucial. Our team brings hands-on experience navigating these challenges, from interpreting past methods to integrating modern solutions—all while preserving the architectural integrity of the structure. If your project involves adaptive reuse, preservation, or code compliance in an existing building, we’re ready to help guide it with clarity and care.
