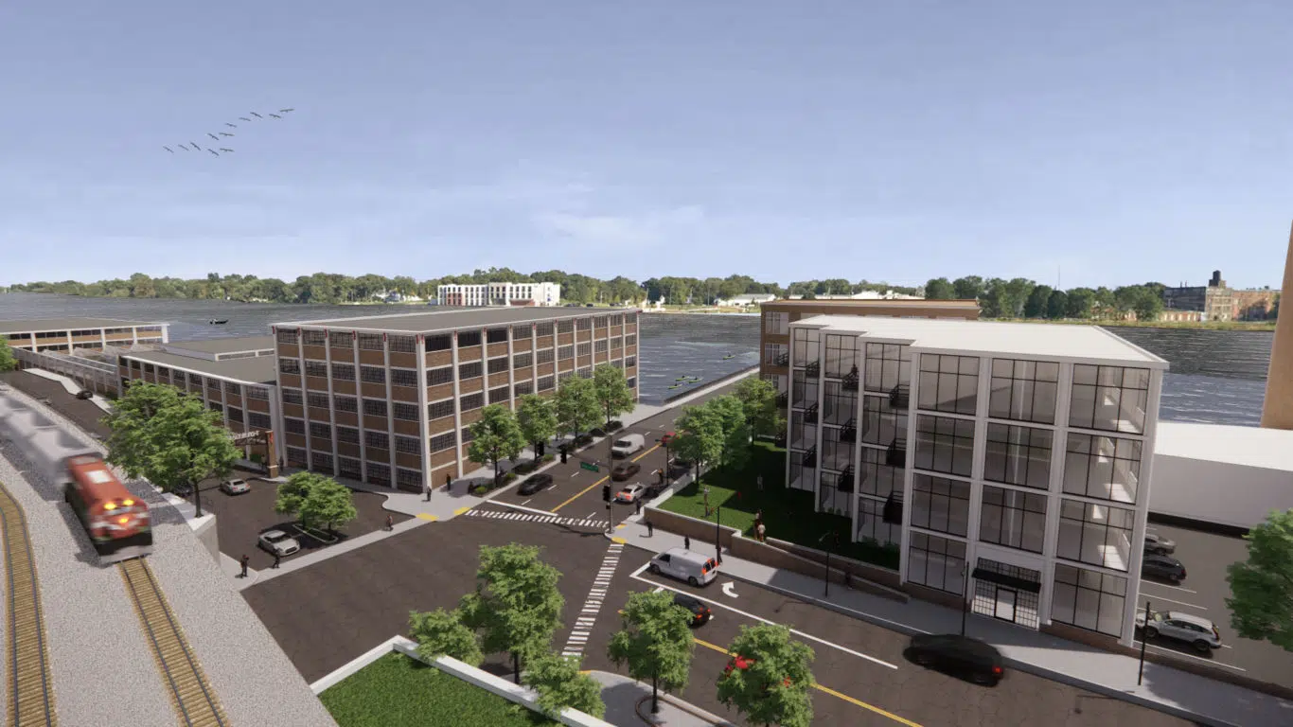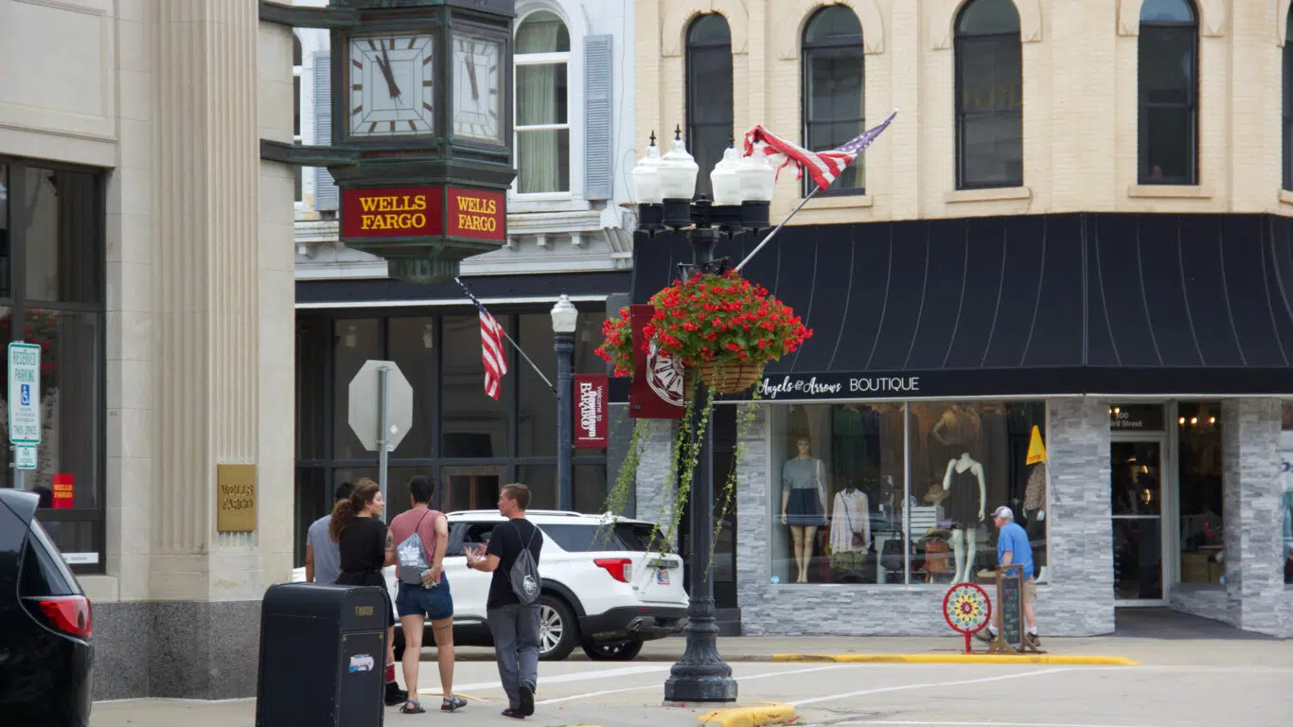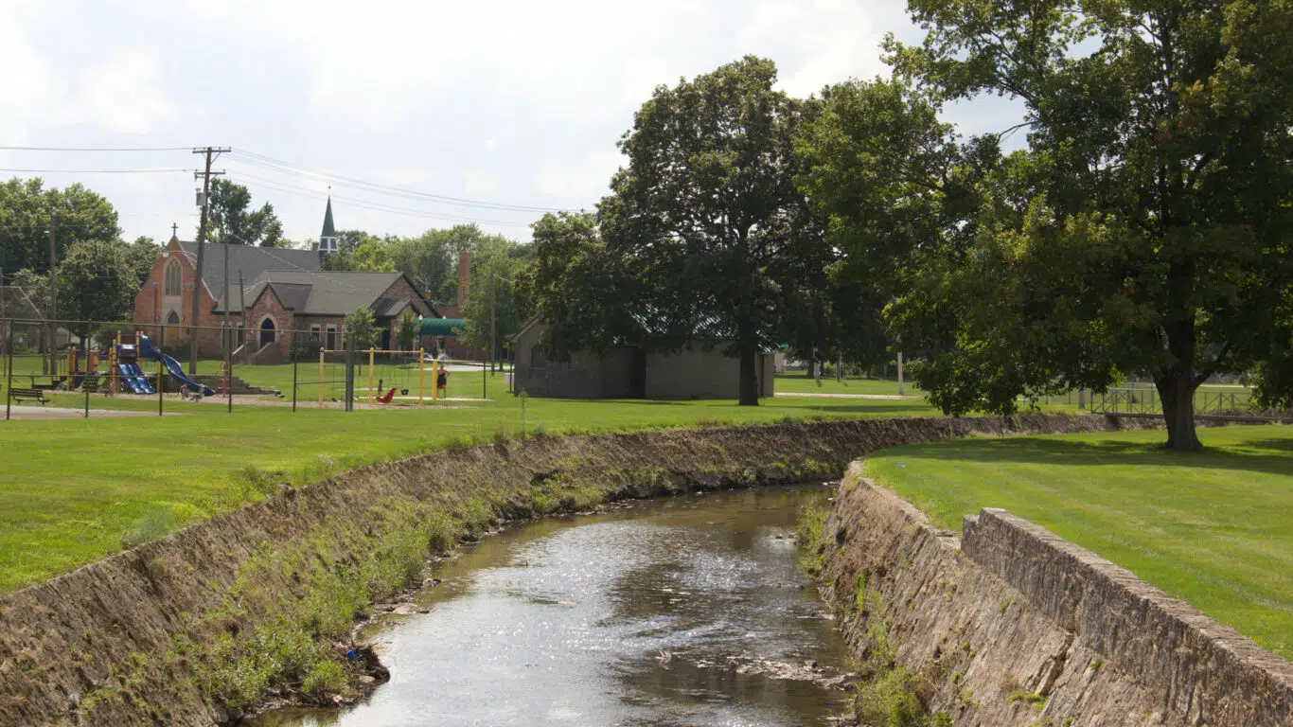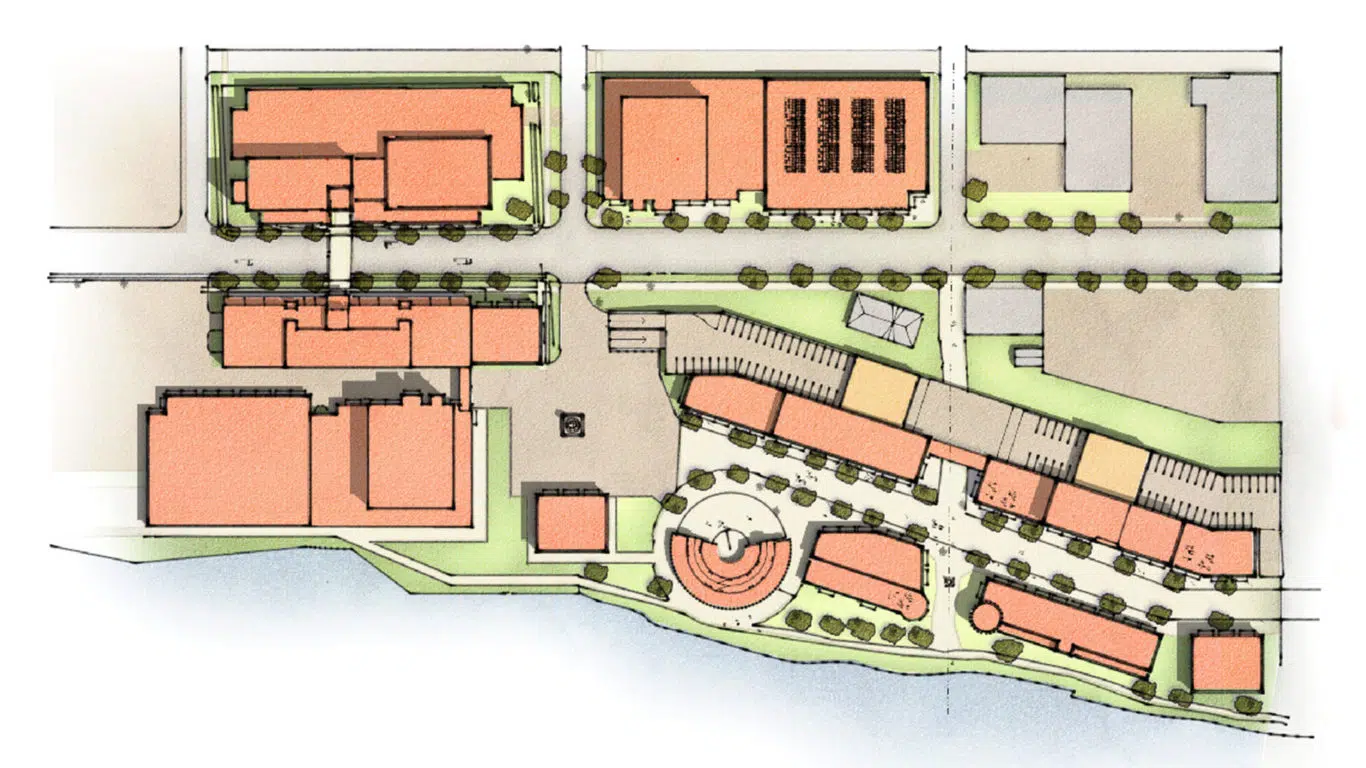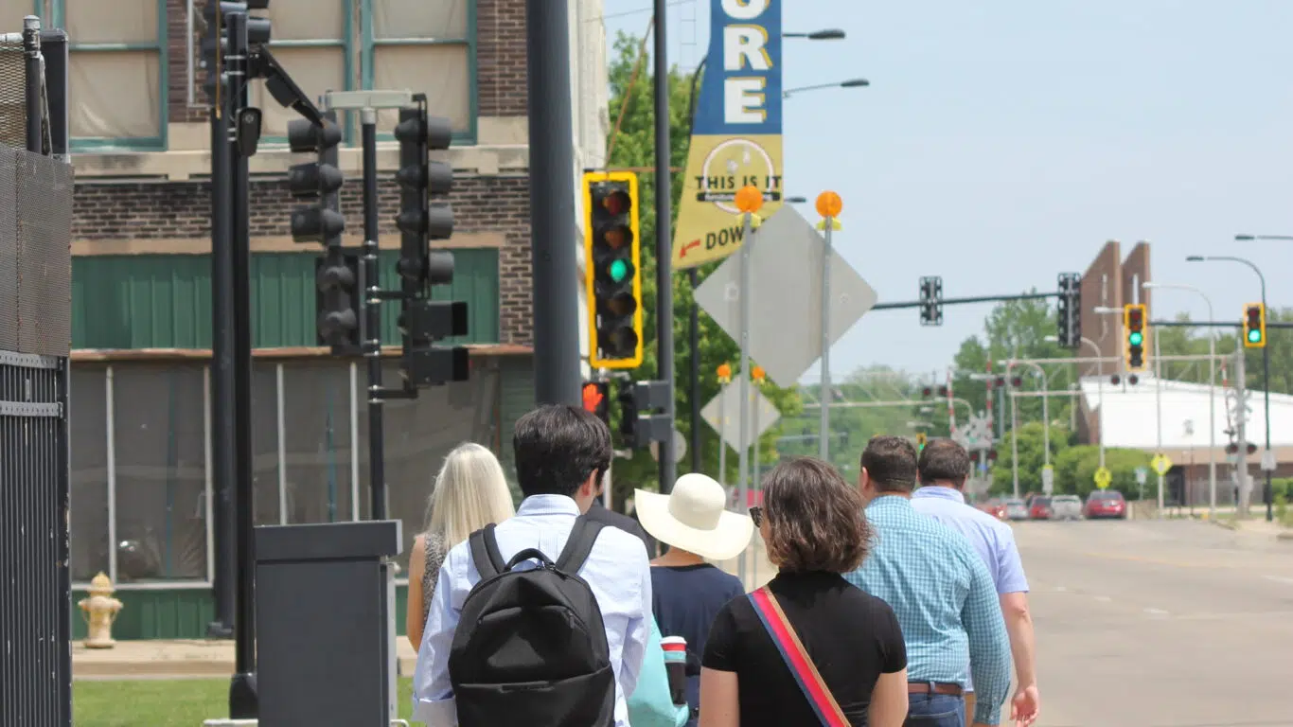Urban Planning
we understand how people interact with the built environment.
Land Use Planning
From the individual building, to the block, and up to the corridor level, we understand the complex interrelationships of an effective built environment. The lifeline of communities depends on how people experience these spaces, as well as how and why they use them. We work to create land plans that consider how best to meet the community’s needs today and tomorrow.
Community Engagement
The best plans are formed and implemented by people who understand the needs and opportunities within their community. Studio GWA draws on its years of people-first urban design and advocacy to deliver unique, interactive engagement approaches that are tailored to the community at hand. We work with stakeholders, residents, and elected officials to gather meaningful input that results in a more authentic, inclusive, and sustainable plan.
Our community engagement services include:
- Stakeholder identification
- Strategic planning and visioning workshop design
- Outreach strategies
- Program and event campaigns
Transportation
Thriving communities give people the space they need to travel comfortably, safely, and intuitively. At Studio GWA, we take our years of architectural experience and pair it with our expertise in urban design and transportation programming to create plans that make the most out of valuable space.
Our transportation services include:
- Transportation demand management
- Parking management strategies
- Active transportation planning
- Complete streets planning
- Vision zero and pedestrian safety
Urban Design
Every building is part of a larger fabric that contributes to the character of street face and beyond. We bring in a sensitive design approach that considers the scale of the surroundings, the needs of those who live, work, play and visit, and flexibility for the future.
