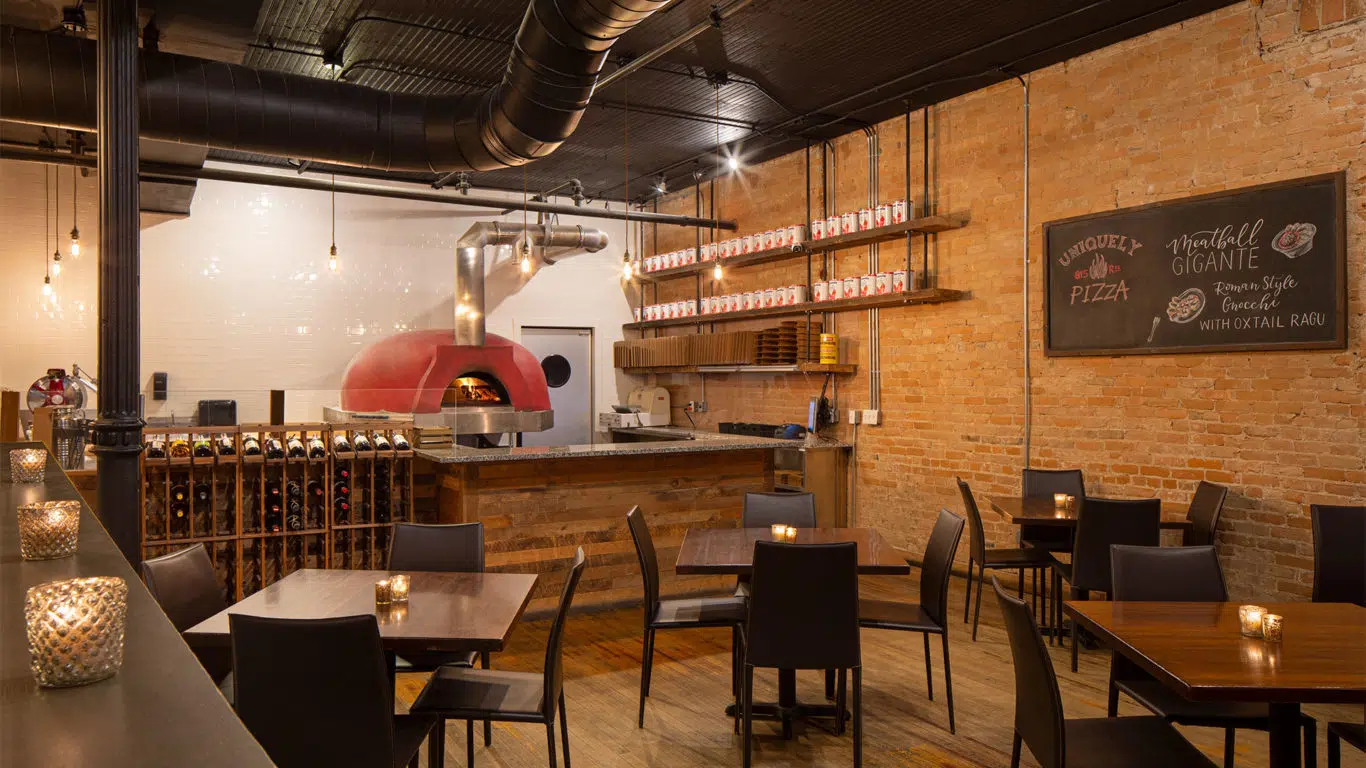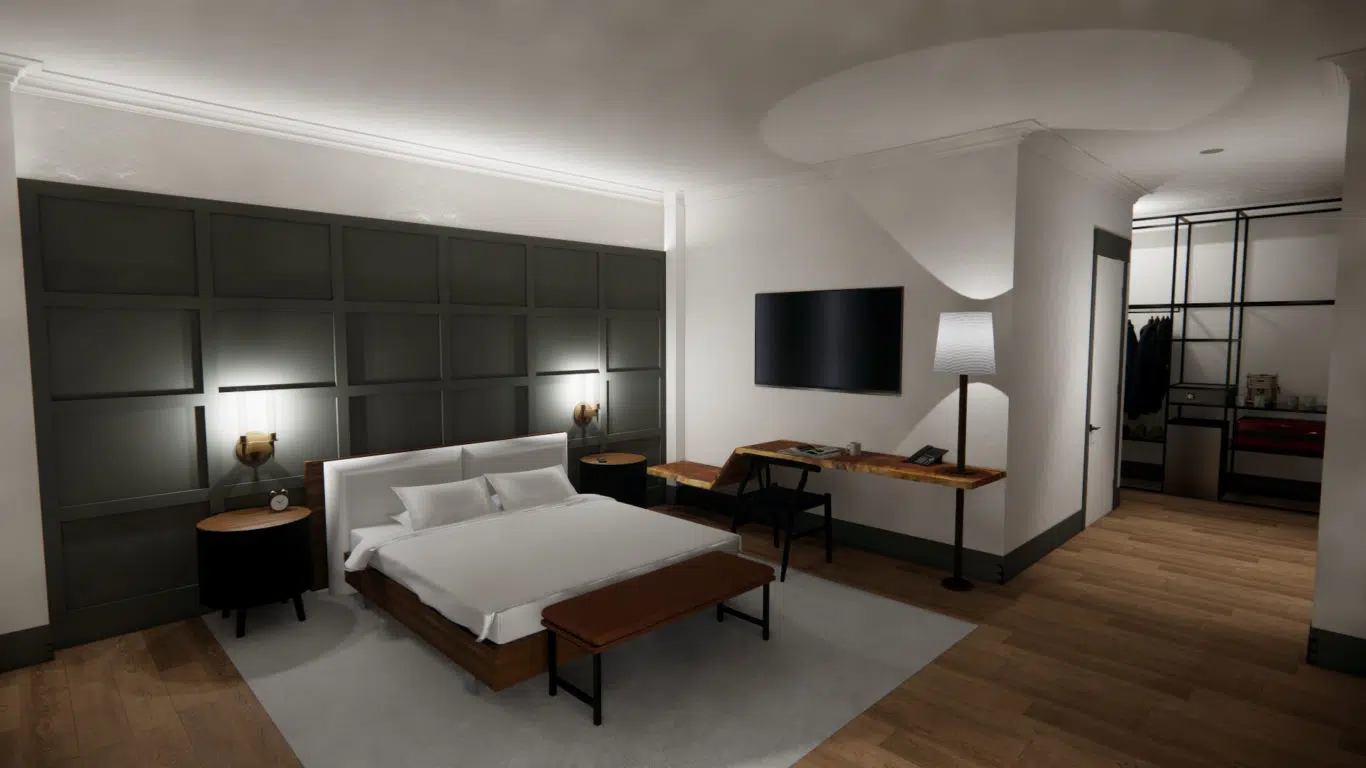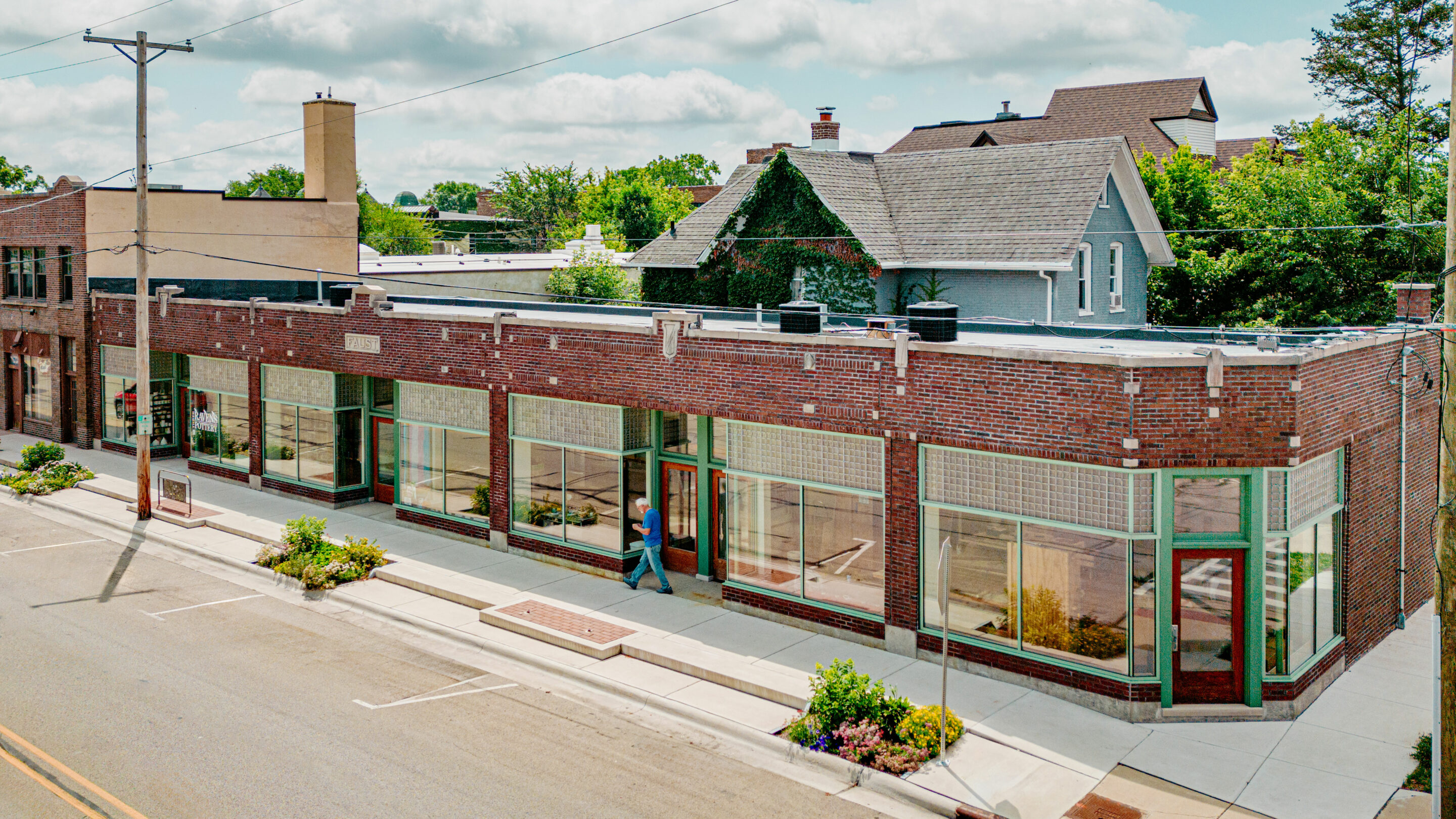a plan for recovery. a framework for revitalization.
The City of Baraboo selected Studio GWA and Redevelopment Resources to develop Resilient Baraboo, an economic resiliency plan that would help the community prepare, withstand, and recover from shocks to their economic system. While the plan was city-wide in scope, Studio GWA’s work focused on planning and redevelopment efforts in two Study Areas: Downtown Baraboo, and the South Boulevard corridor.
a recipe for resiliency
Downtown Baraboo is full of opportunity, with character-rich buildings framing the courthouse square and forming the backdrop for a variety of community-led events. Stakeholder input indicated a desire to draw more visitors downtown who come to enjoy the region’s natural areas such as Devil’s Lake State Park, a destination that attracts over 3 million visitors from across the Midwest annually. Our approach began with the recognition that both downtown and Devil’s Lake are distinct yet complementary, and that any redevelopment efforts downtown must celebrate the natural amenities located on Baraboo’s riverfront. Our work included site analysis, concept renderings, and public space improvements that visitors and locals alike would enjoy.
enhancing a key commercial corridor
Beyond downtown, Studio GWA led a corridor study for South Boulevard that included multimodal transportation improvements, design and aesthetic guidelines, site analysis for development opportunities, concept renderings, and much more. We also worked on an implementation matrix and a robust community engagement strategy including focus groups, interviews, open houses, and online surveys that gathered feedback from nearly 700 people.
The final report, Resilient Baraboo was adopted in November 2022 and can be viewed here.





