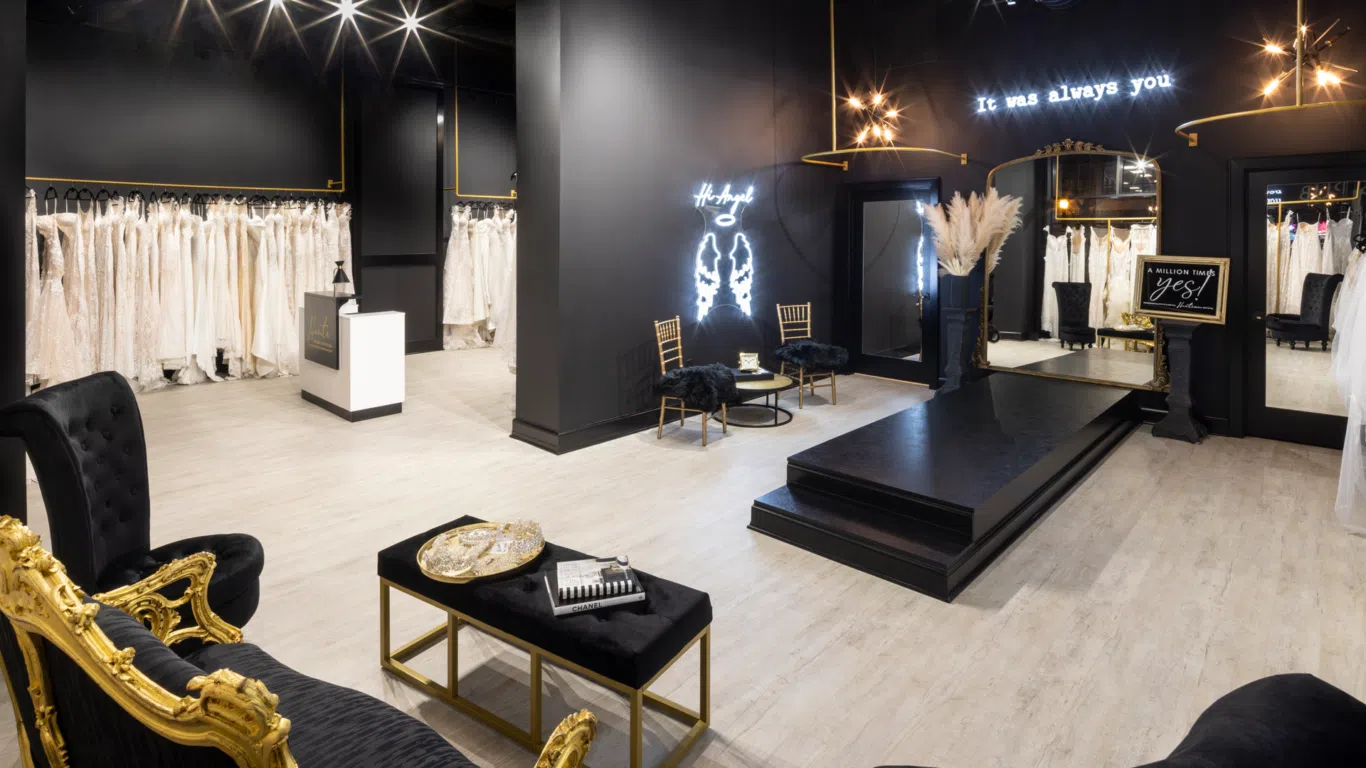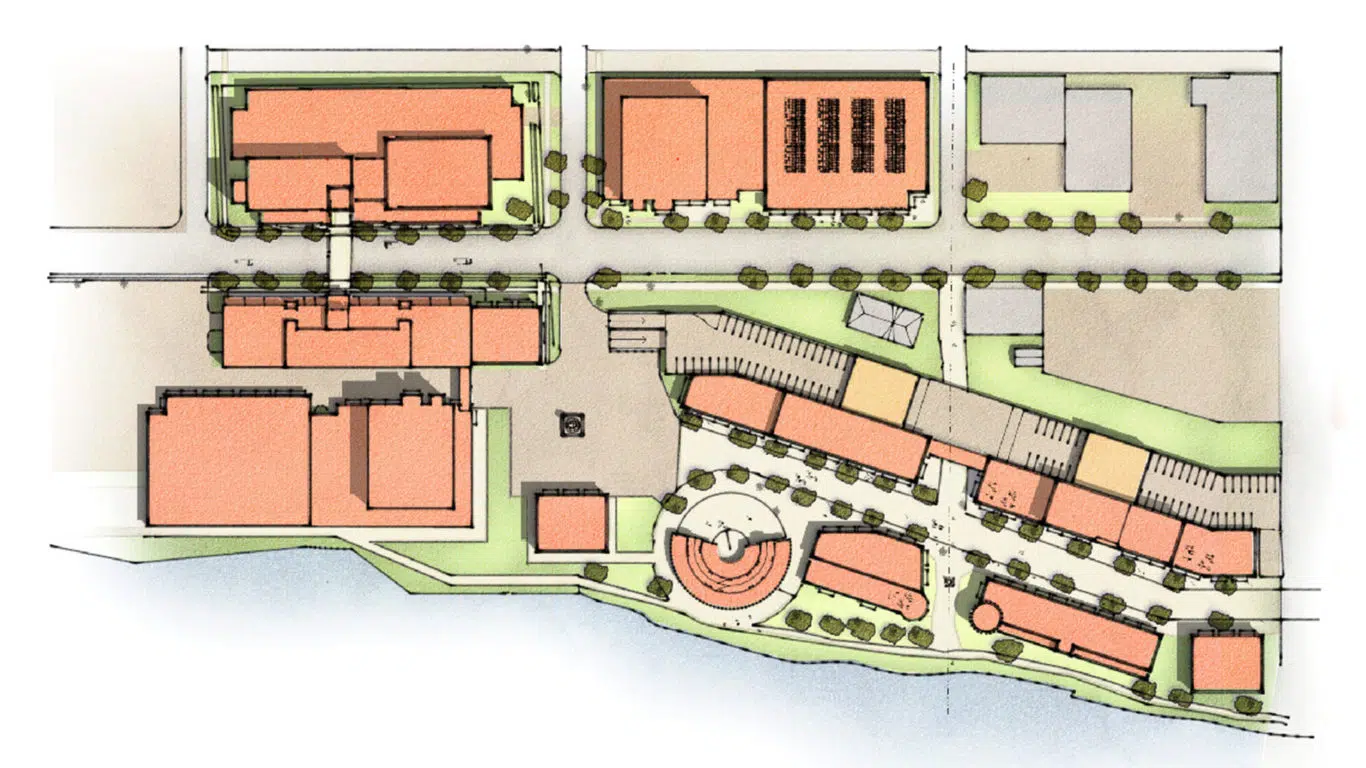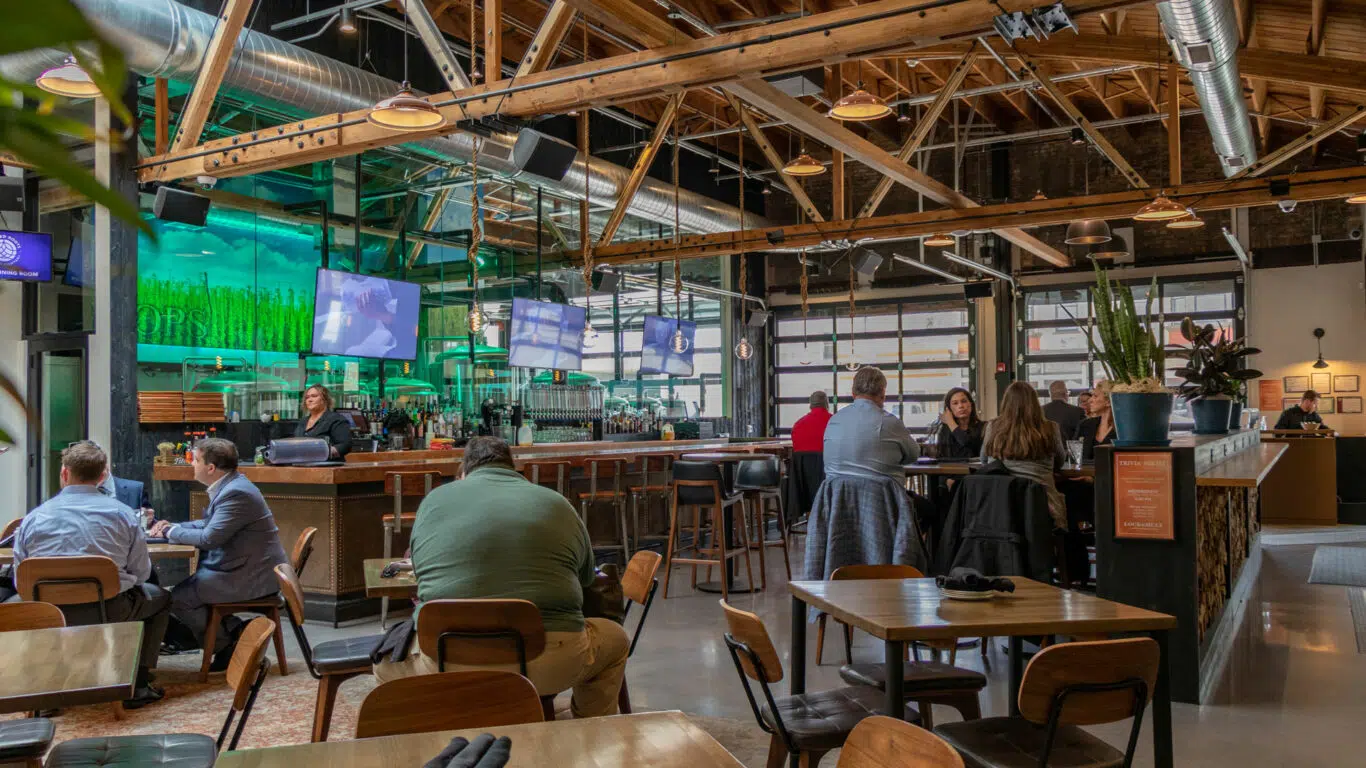Woodfire Brick Oven Pizza gained popularity with their mobile brick pizza oven, stationing it outside of breweries and within the Rockford City Market. In 2015 Woodfire grew roots by opening its first brick-and-mortar storefront on the ground floor of Metropolitan Hall Lofts in Rockford’s historic downtown. The space invites guests in from the sidewalk with its sleek mid-century black Vitrolite glass paneling details and sweeping glass storefront with views into the dining room and pizza oven.
Given that Woodfire is located in a National Register-listed building, our team paid careful attention to the treatment of original features so as to comply with the Secretary of the Interior’s Standards for Rehabilitation.


