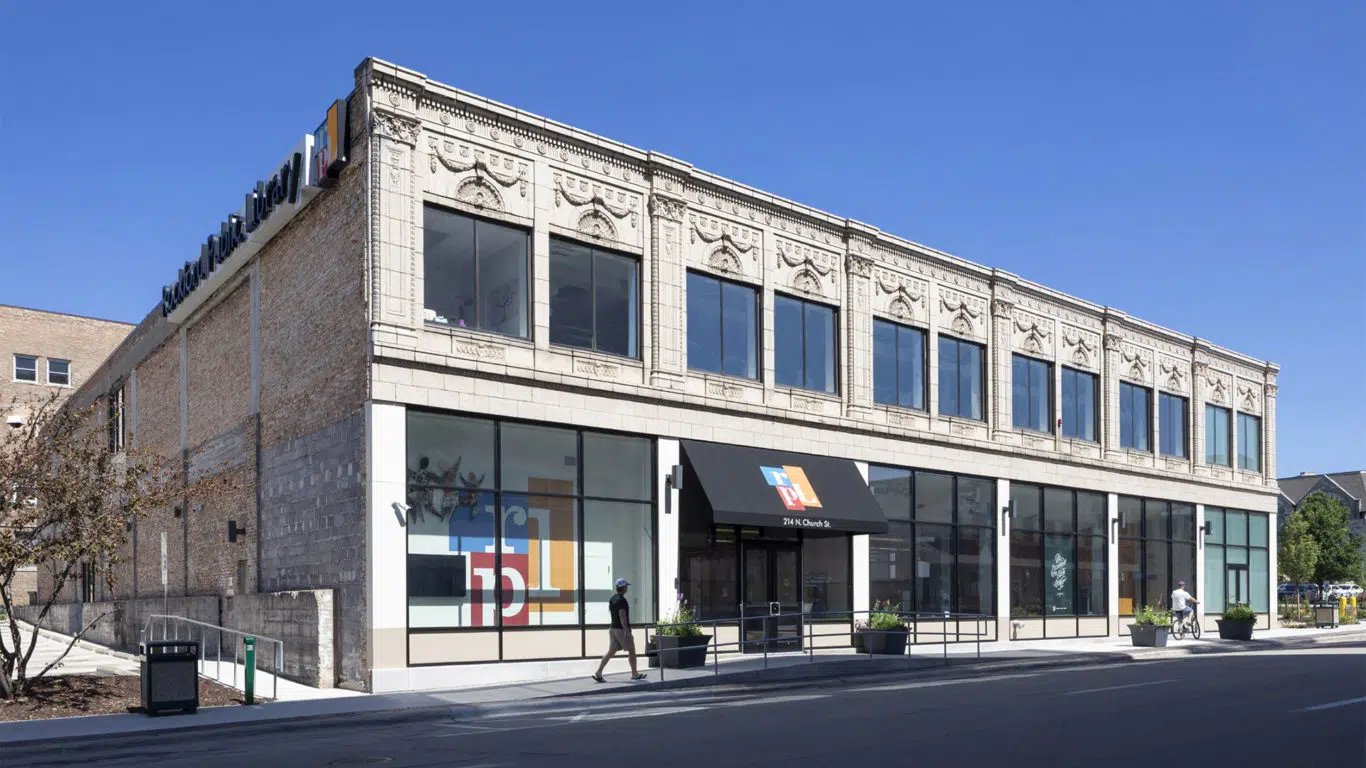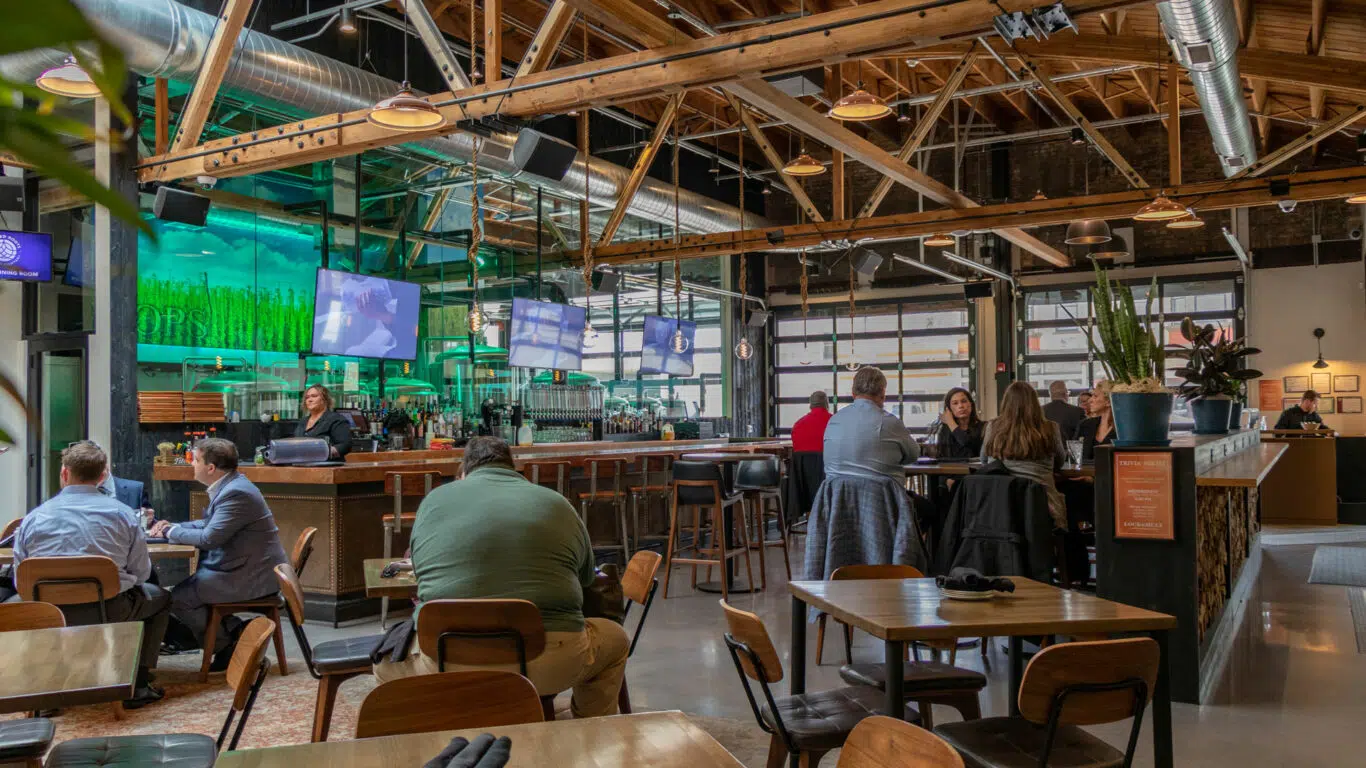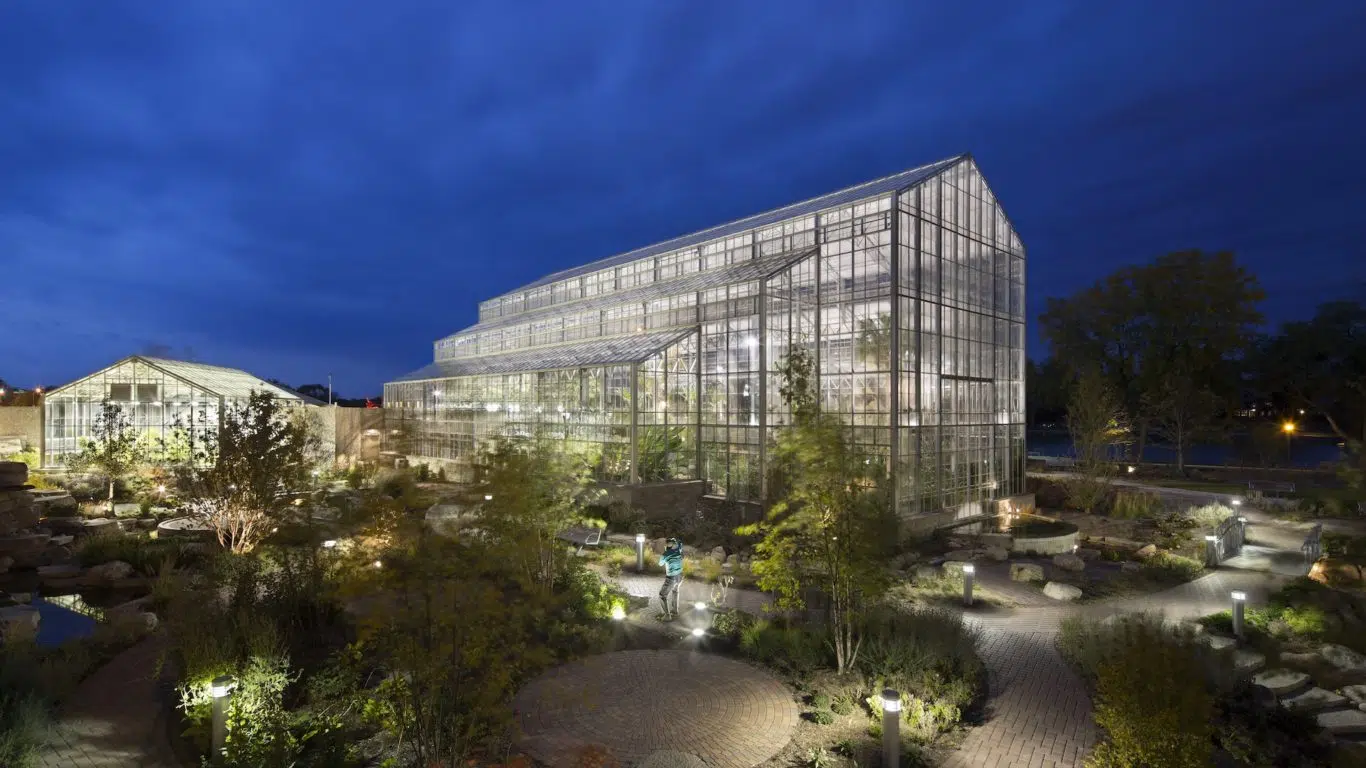envisioning a redeveloped commercial corridor
The Madison Street corridor is a key multimodal gateway into downtown Rockford with a variety of coexisting land uses. Small industries, recreational clubs, and landmark buildings like the Prairie Street Brewhouse support entrepreneurship, employment, and prosperity while providing a sense of cultural identity for residents and visitors alike.
vision and realism
When a local developer in Rockford, IL expressed an interest in multiple properties along the Madison Street corridor, he turned to Studio GWA for assistance creating a plan that would paint a vision for the future while recognizing the realities of redevelopment economics.
developing a plan that works
Studio GWA conducted in-depth financial feasibility analyses for each building to determine what the market would support, what financing tools would be available, and what public-private partnership opportunities could be explored. We provided a plan that outlined the phased approach necessary to maximize the use of the corridor and provide the cash flow necessary to make the projects work.
The revitalization of this corridor through a combination of new construction and historic renovations has amazing potential for the Rockford community.


