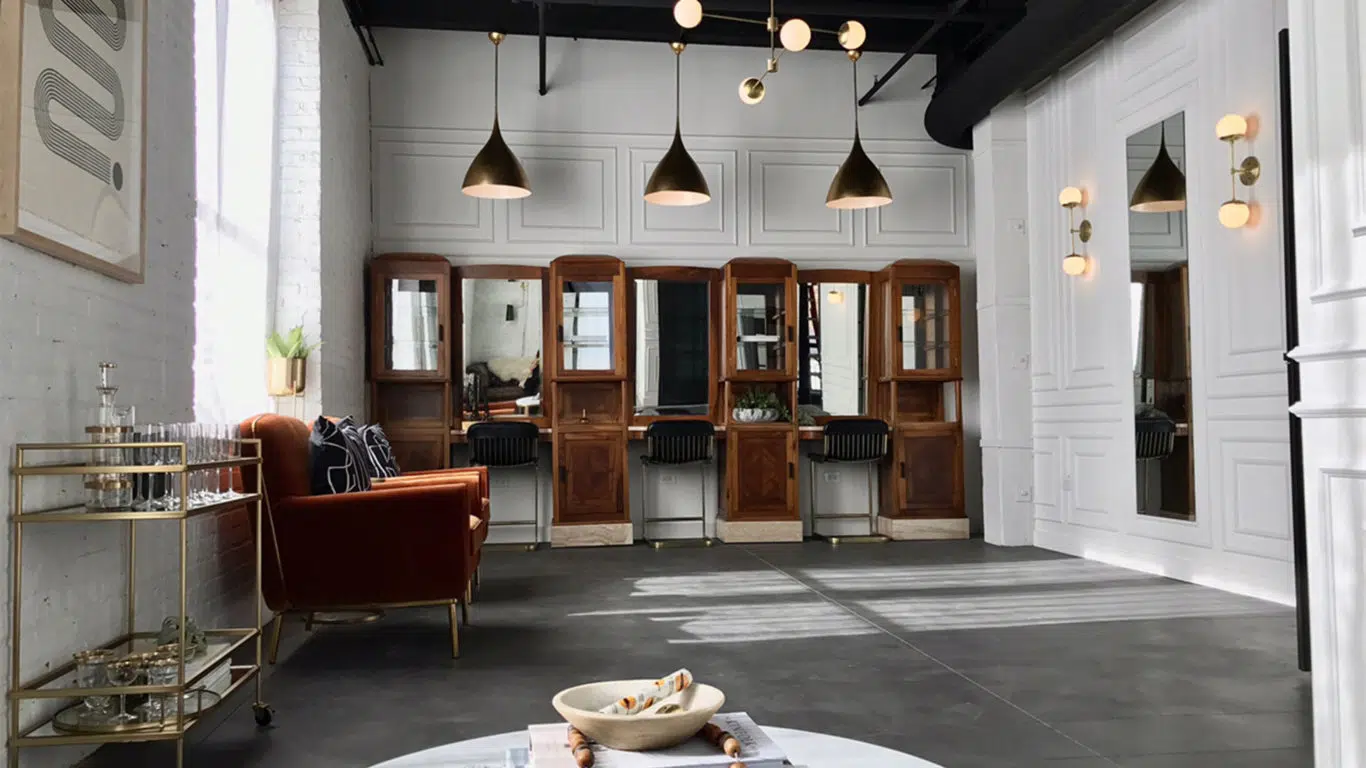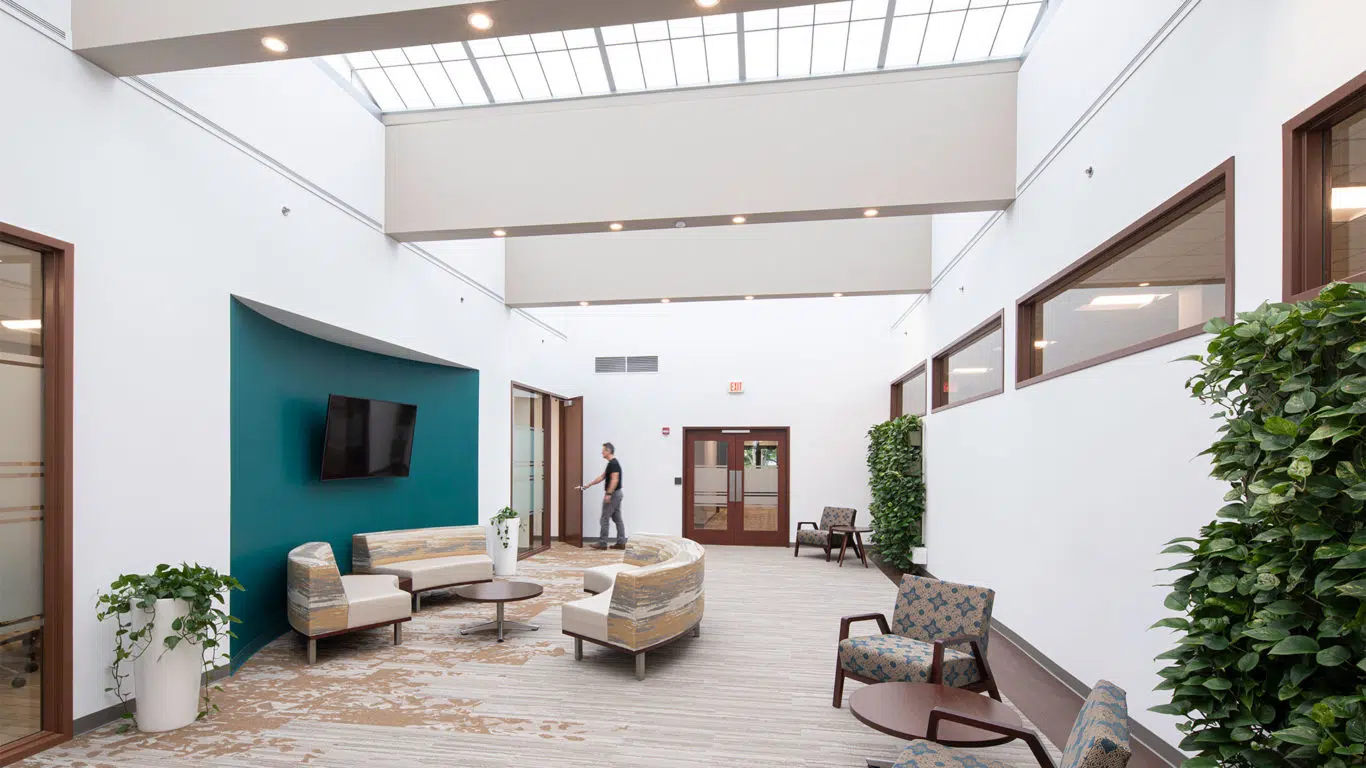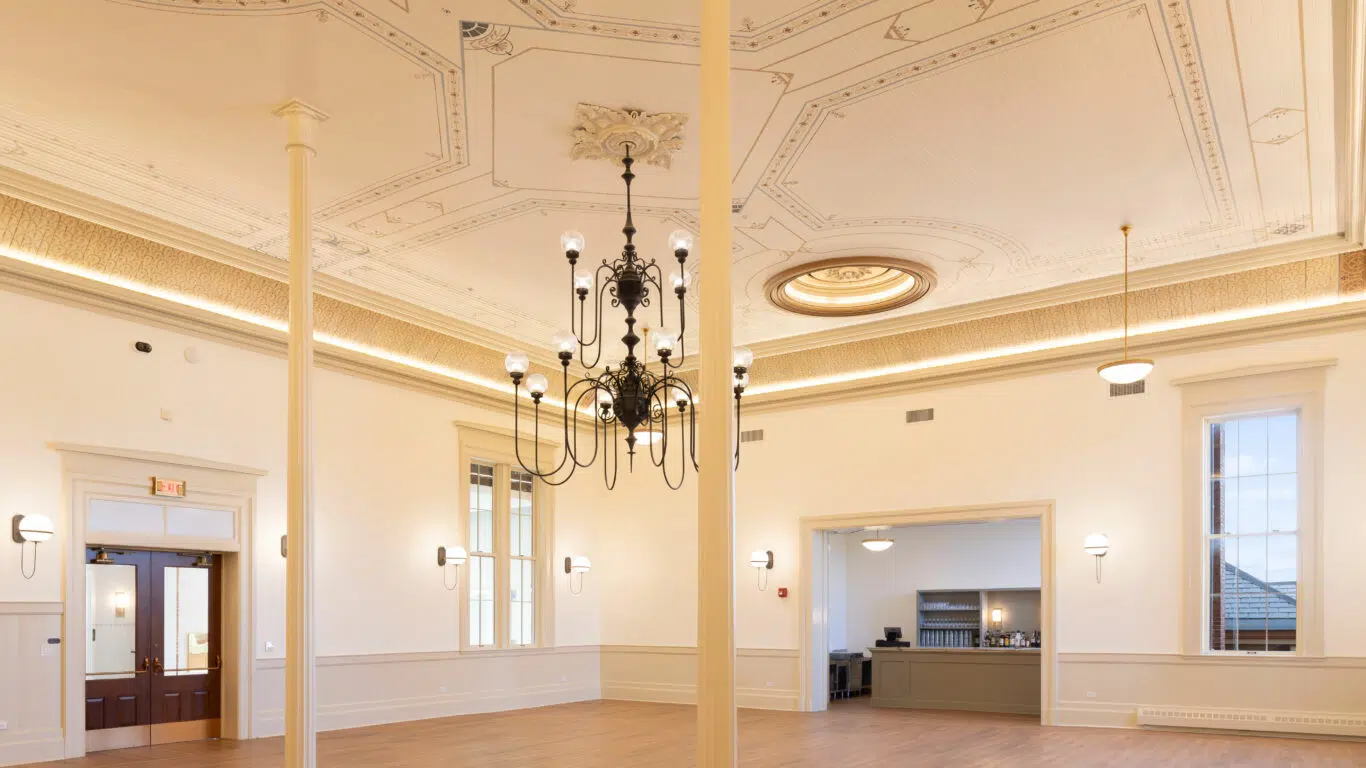The conservatory provides an 11,000 square foot exhibition of beautiful tropical trees, plants, and flowers. It has become a community gathering site for live music, weddings, special events, and meetings offering an intimate connection to the flora within and the riverfront at its banks. A gift to the community via the Nicholas family, the conservatory and its grounds has hours worth of exploration opportunities for families.
Nicholas Conservatory
a tropical oasis that embraces nature, inside and out
The Nicholas Conservatory & Gardens is situated along the banks of the Rock River in Sinnissippi Gardens. The Conservatory is the third largest in Illinois, and its highest point stands 52 feet tall to accommodate the unique exotic plants and trees that it houses year-long. It acts as a beacon and landmark along the river, providing a venue for several events throughout the year.
solar panels, a geothermal system, and a green roof contribute to the facility’s LEED Gold certification.
a model of sustainability
The project included construction of the Conservatory, site development, landscaping, stone walls, infinity pool, sculptures, and a children’s educational play area. The Conservatory construction is LEED Gold certified and saves on energy costs for the facility by utilizing a geo-thermal system which recycles process water for plant irrigation.



