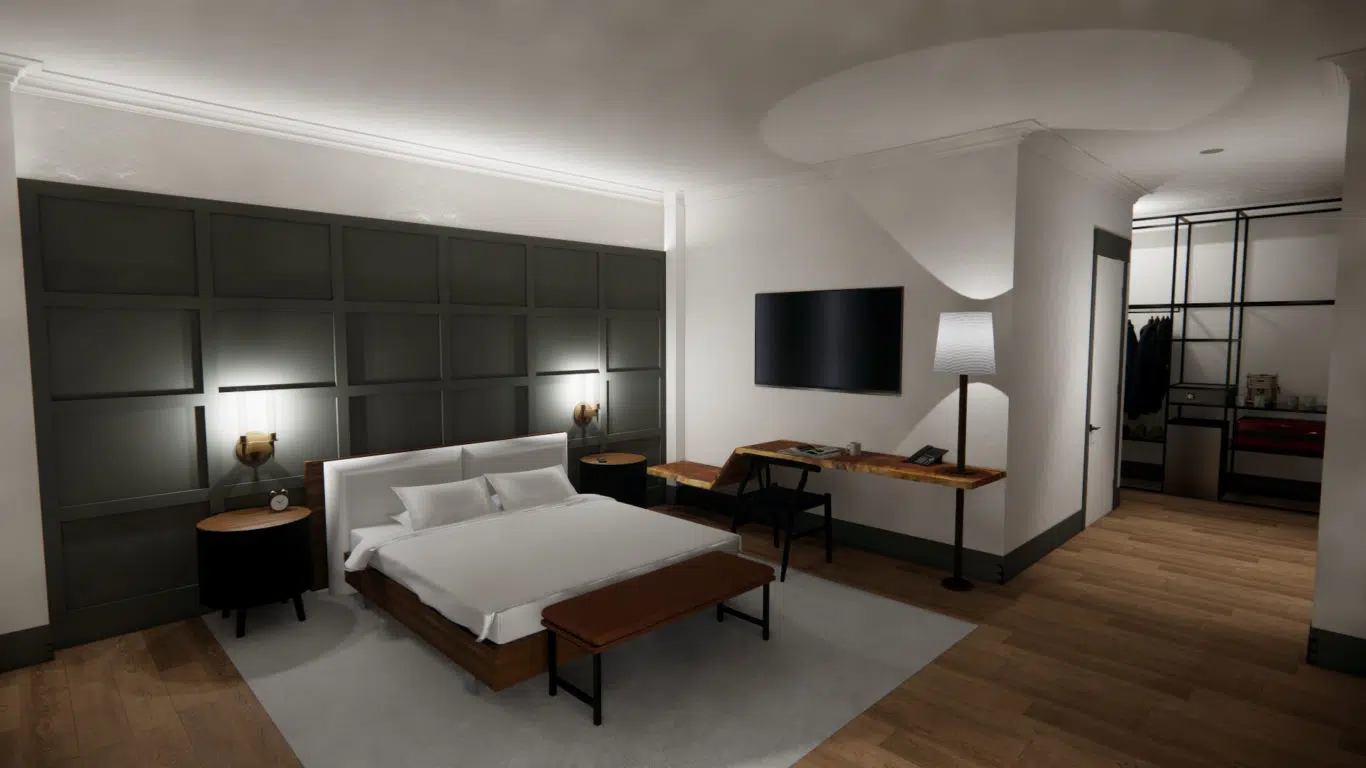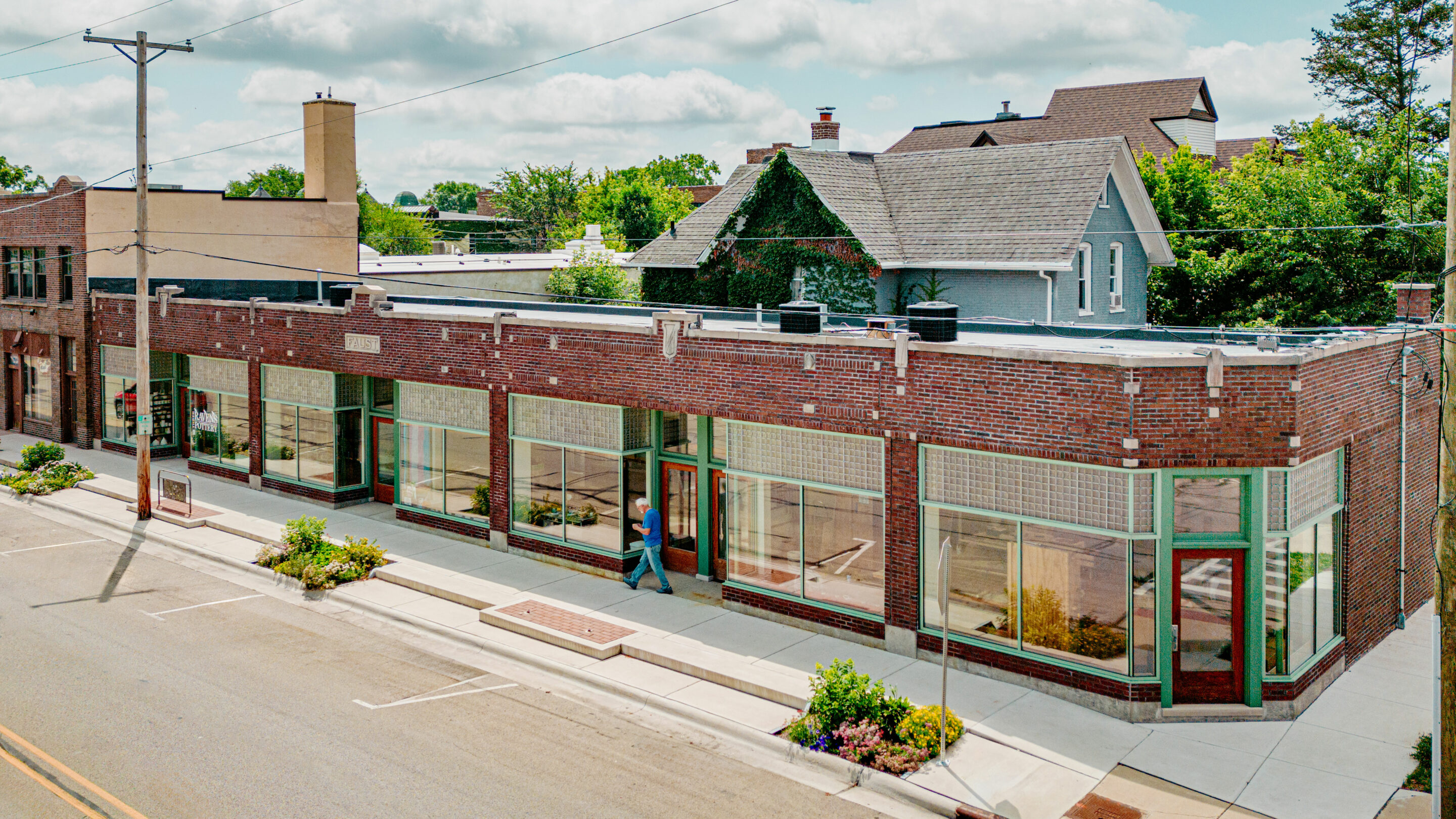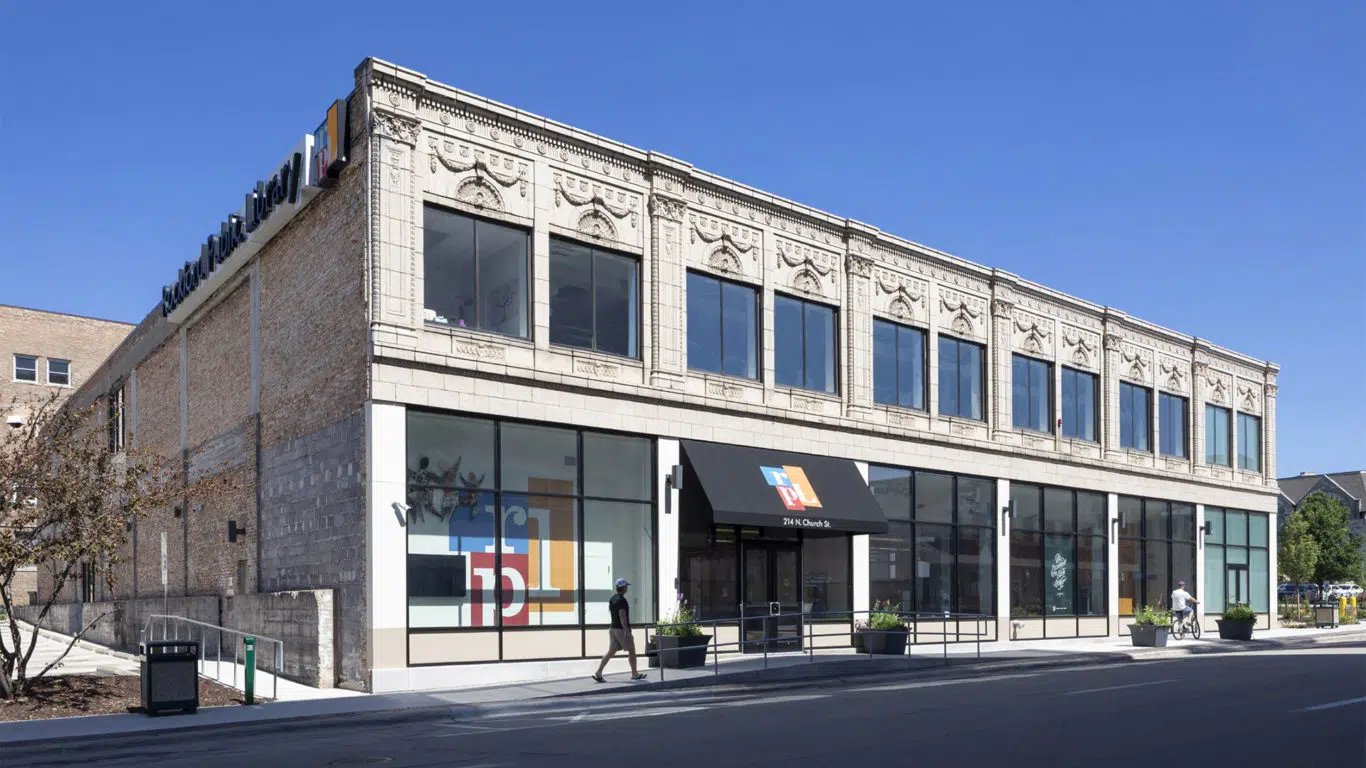Northern Illinois Hospice has delivered compassionate end-of-life care in the Rockford, Illinois region for over 40 years. The organization’s continued growth in services required an expanded facility to accommodate its administrative, clinical, and therapeutic services.
In 2017, Northern Illinois Hospice purchased a vacant building that was originally segmented into four office spaces. Each space had its own distinct mix of dated materials and deferred maintenance. Our aim was to renovate the building to deliver one cohesive facility.





