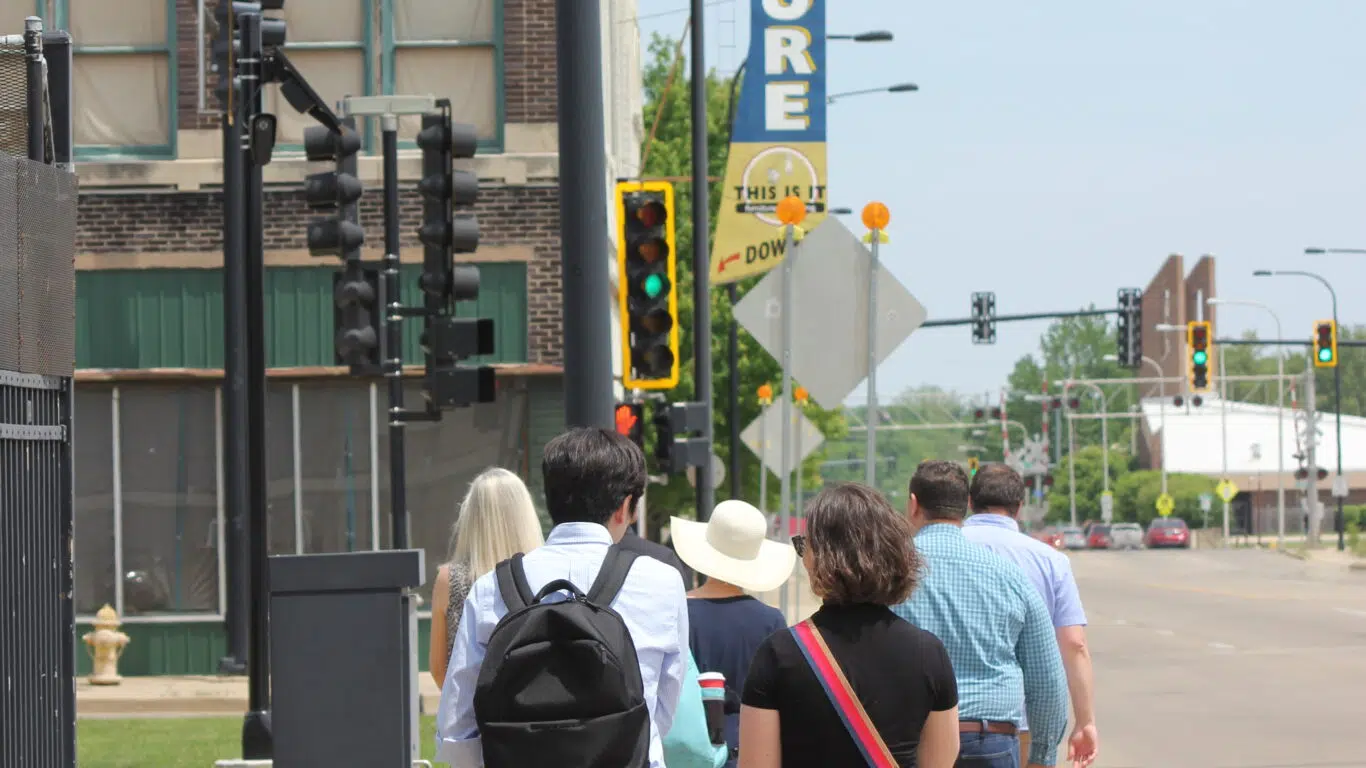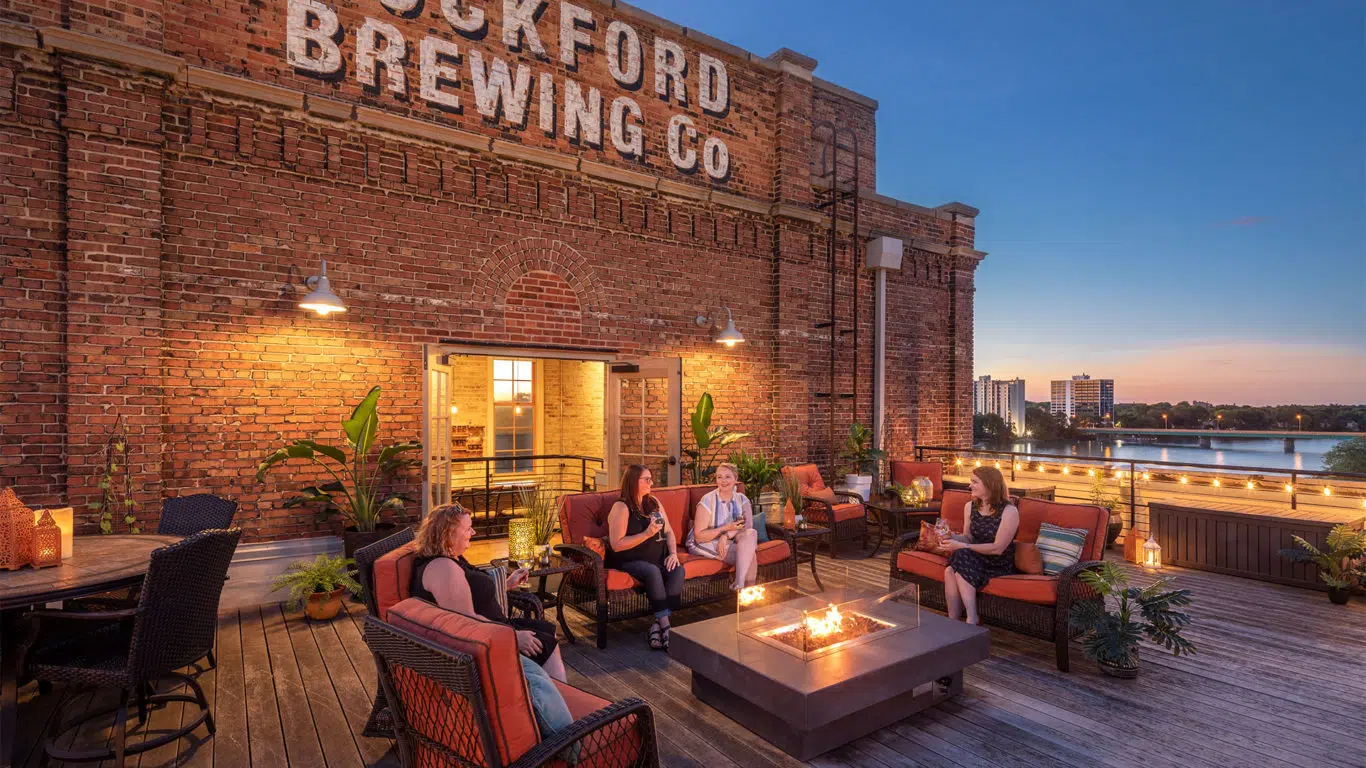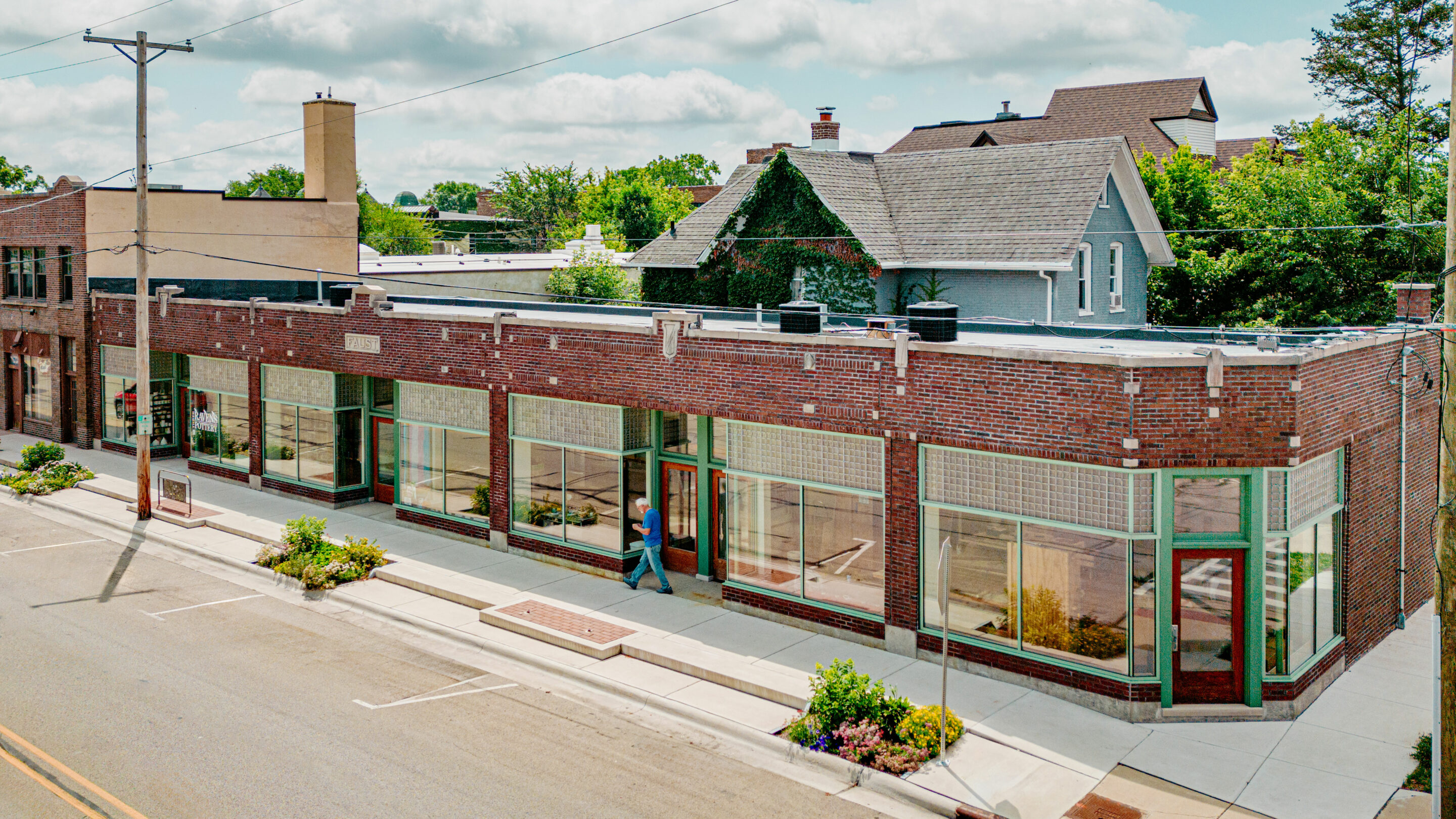Company 251 is a 20,000 square foot event space imbued with industrial charm and modern luxury. Formerly the home of the International Harvester Manufacturing Company, this 1908 industrial building in Aurora’s Middle Avenue Historic District retains a raw and historic character with ghost lines of the original building’s use.
The first two floors of Company 251 were designed to include open banquet space, a kitchen, and restrooms. Studio GWA aimed to provide a flexible, modern venue space that emphasized the building’s industrial elegance and original architectural elements including wood columns, exposed brick walls, and more. The use of marble, brass, and custom lighting highlight the attention to detail employed throughout Company 251.
enlivening existing structures
Studio GWA helped envision a new life for this beautiful building as an event space, capitalizing on its history and character while managing the practical implications of feasibility through tax credits analysis and thoughtful design.











