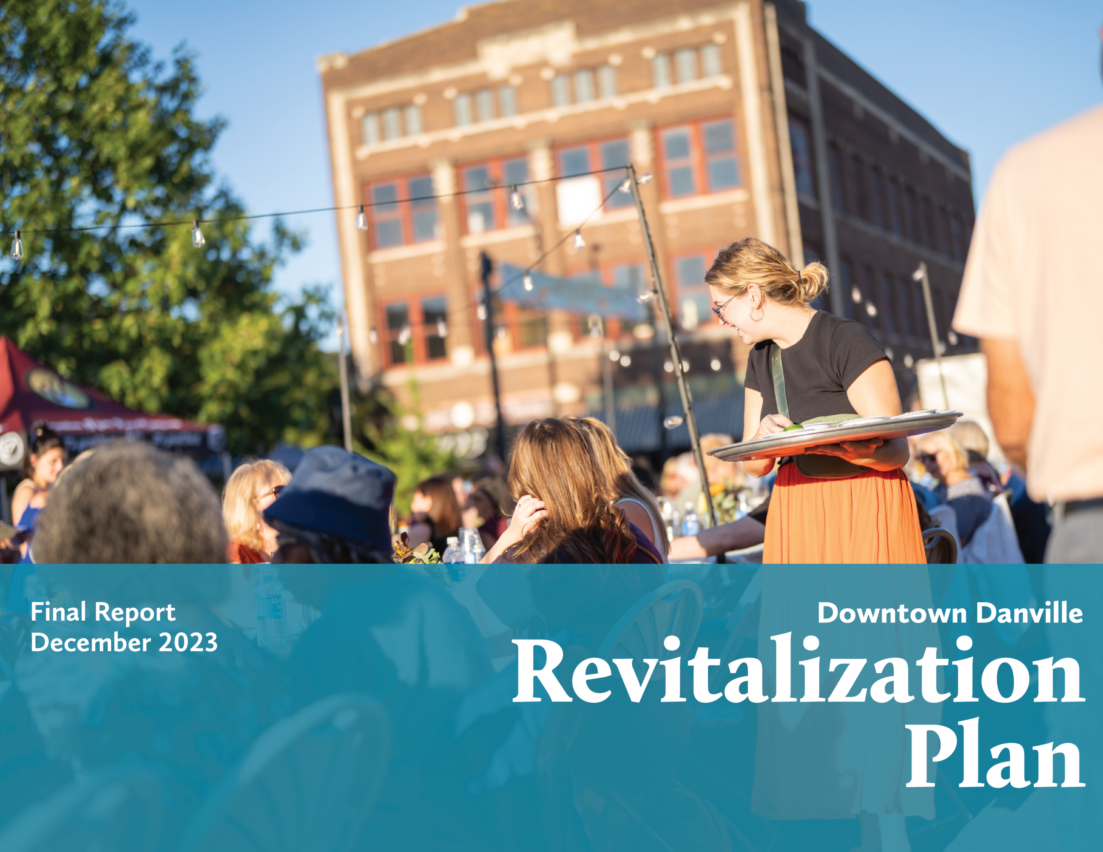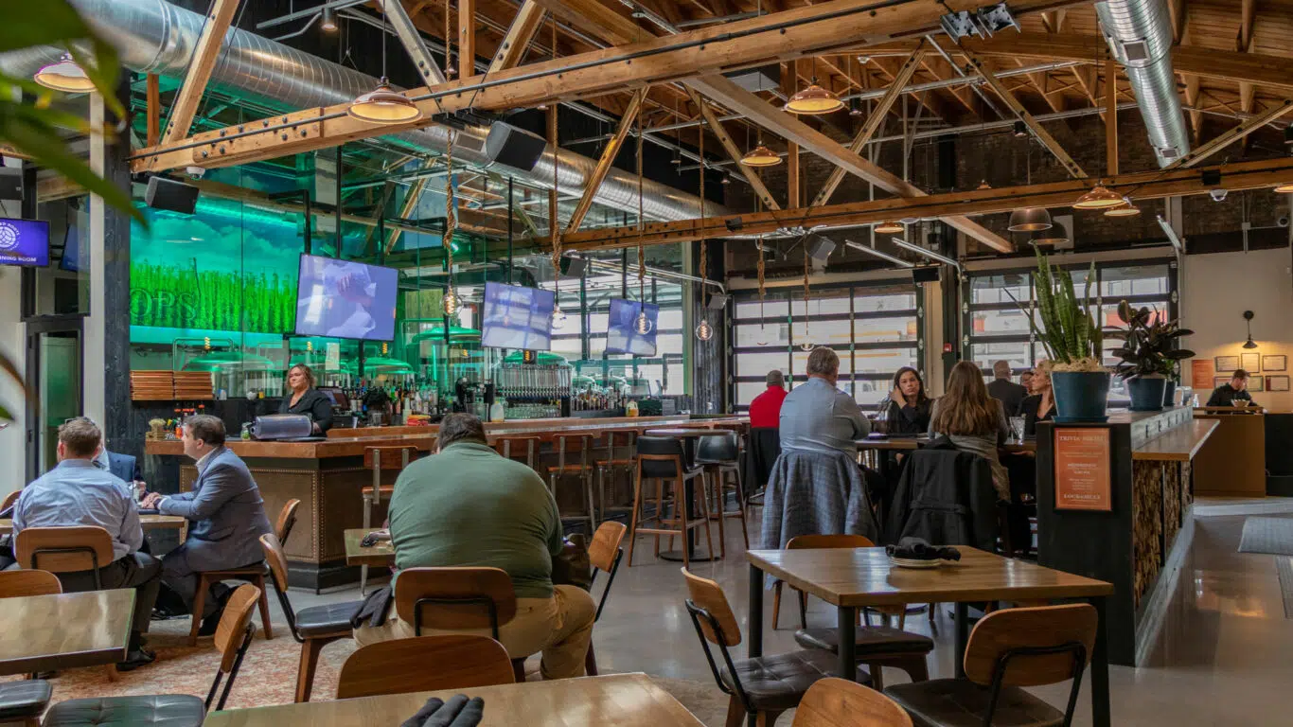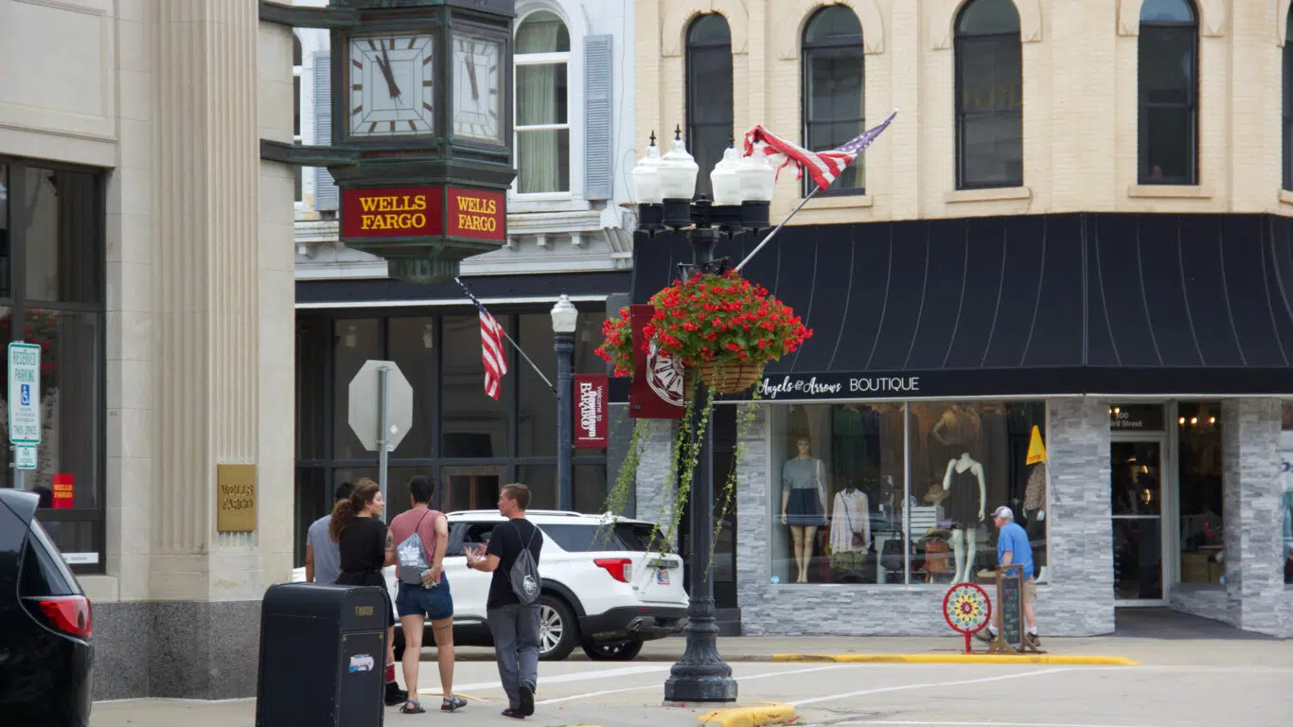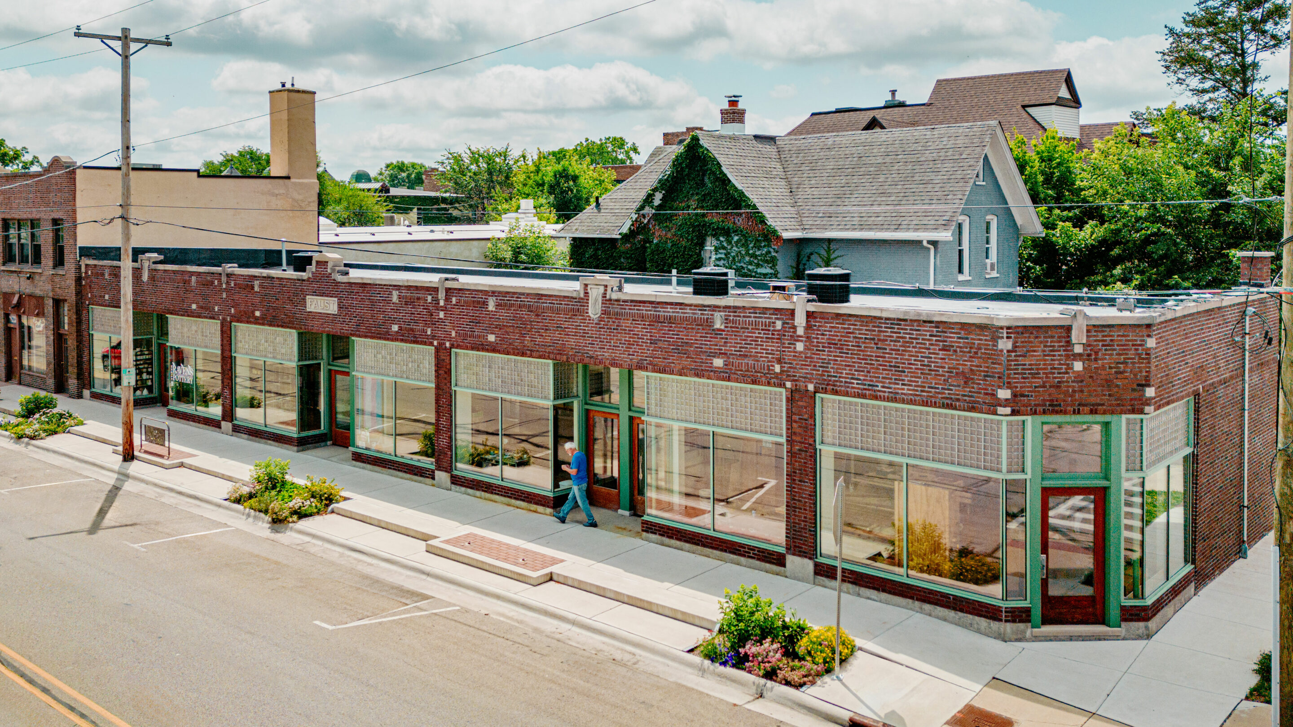a roadmap to support ongoing downtown revitalization and recovery efforts
Like many communities, the City of Danville, Illinois experienced severe economic setbacks during the worst of the COVID-19 pandemic. Downtown businesses were among the hardest hit, and stakeholders of all types have been working hard to regain momentum. To that end, we, partnering with Redevelopment Resources, produced a roadmap for economic recovery: The Downtown Danville Revitalization Plan.
Downtown Danville is everything we love about traditional downtowns: Compact, but incredibly productive. The study area is relatively small—nearly 60 acres—but includes 141 buildings with nearly two million square feet space on 263 floors.
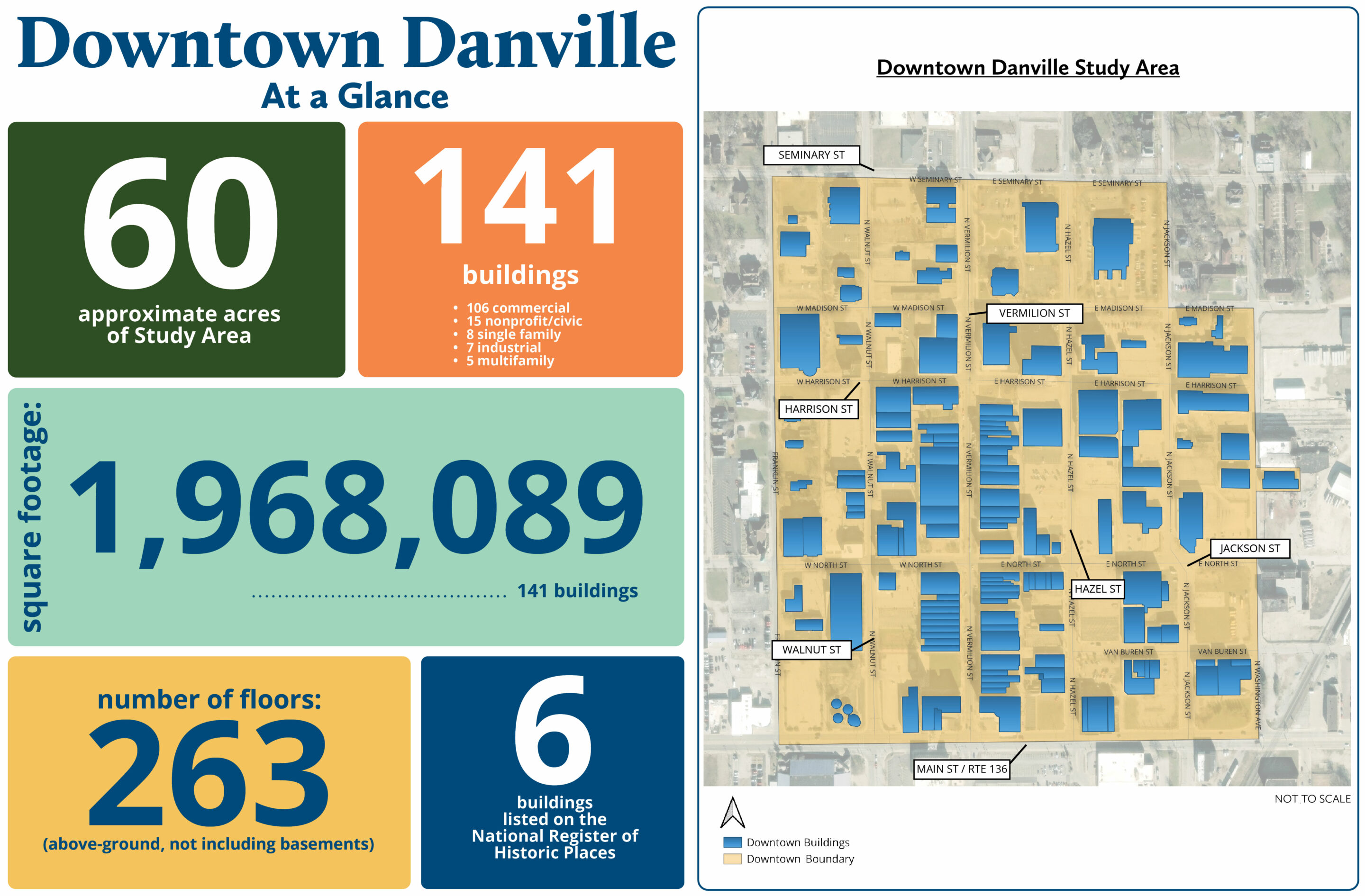
Throughout the project, we met with a variety of stakeholders and community members to better understand the downtown. Their feedback was clear: Downtown remains a hub of activity, and a variety of events and programs are drawing more people downtown. We analyzed visitor activity within the study area, and monthly events like First Fridays are contributing to the downtown resurgence.
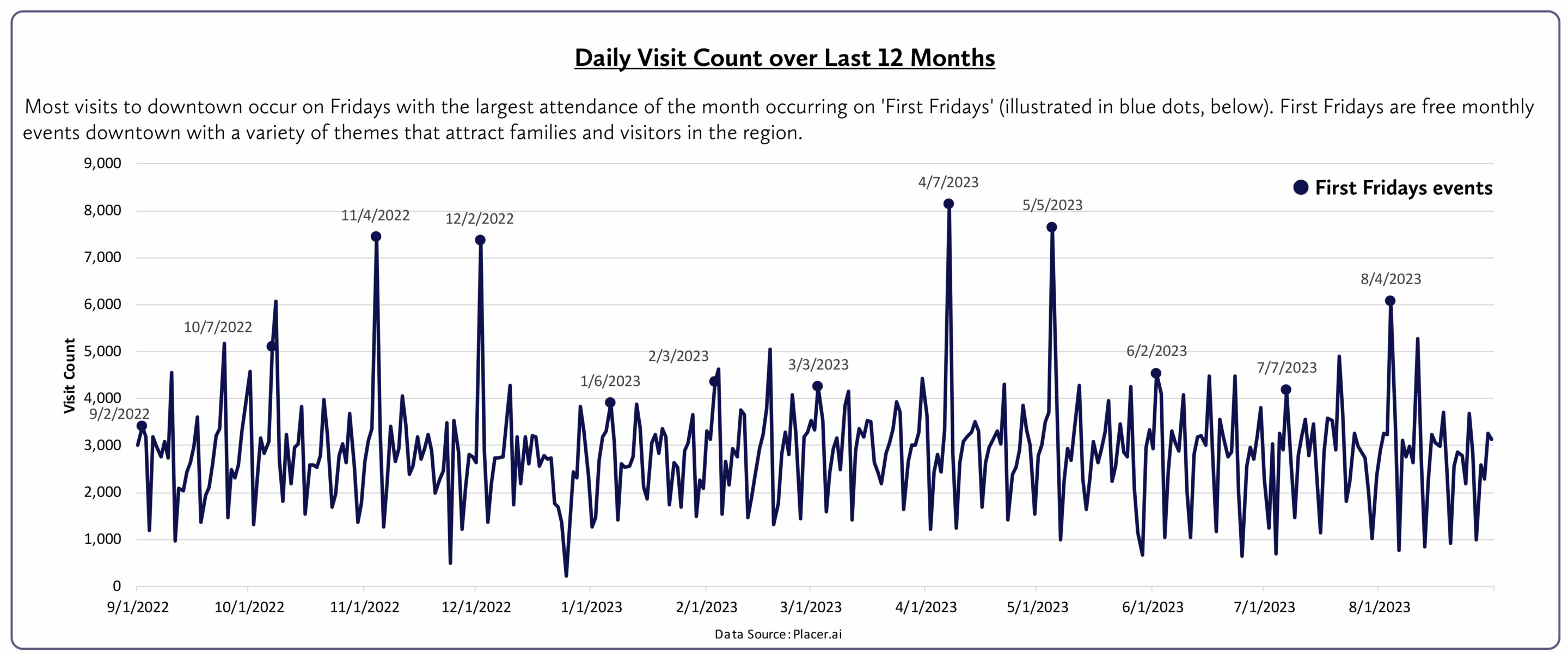
The heart of the plan is a Downtown Property Inventory which includes data that we gathered on every building in the study area. This inventory allowed us to answer a number of research questions, such as “which buildings are suitable for upper-floor residential use?” and “which buildings could be considered ‘contributing’ if a historic district were established?”
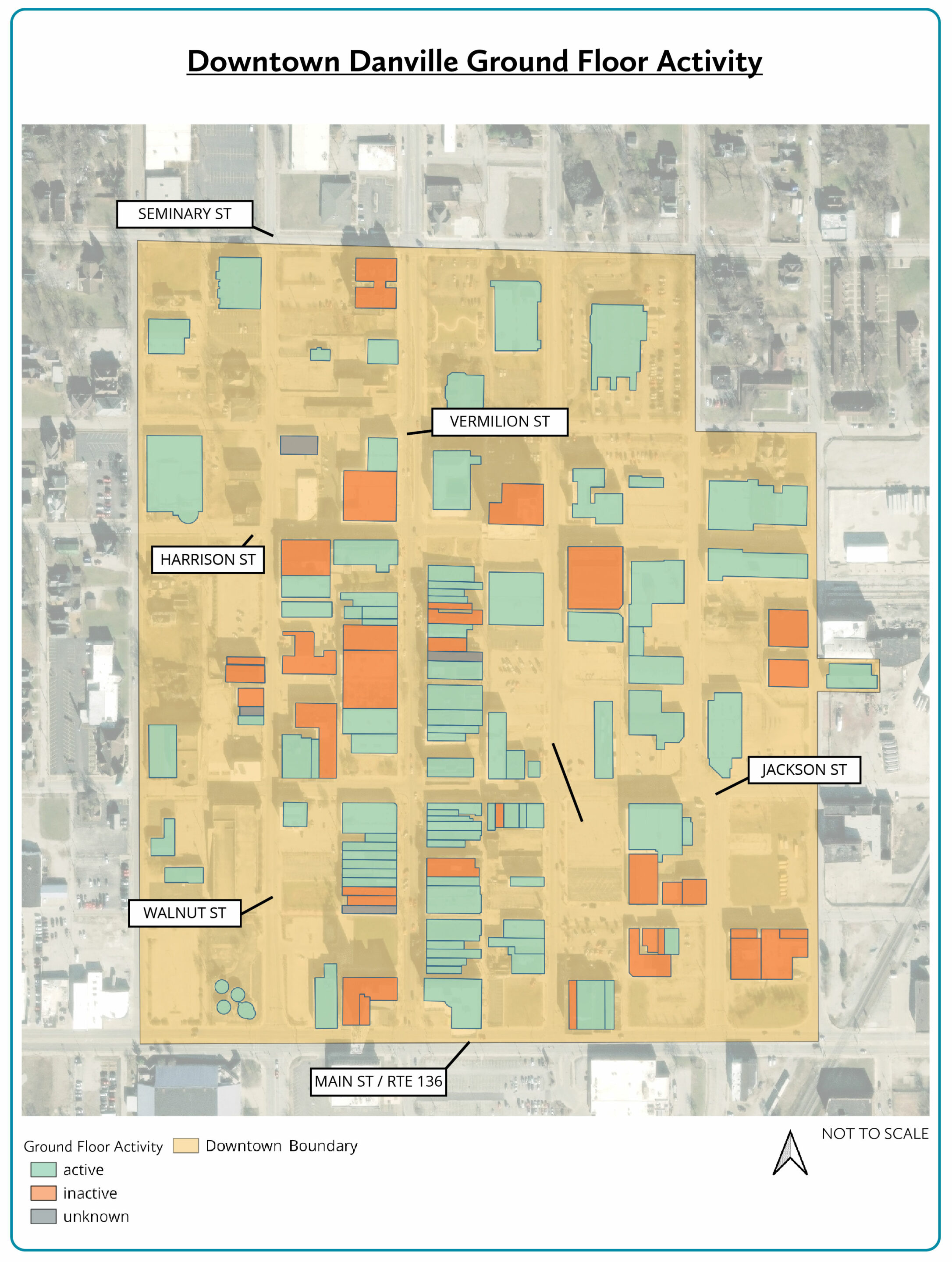
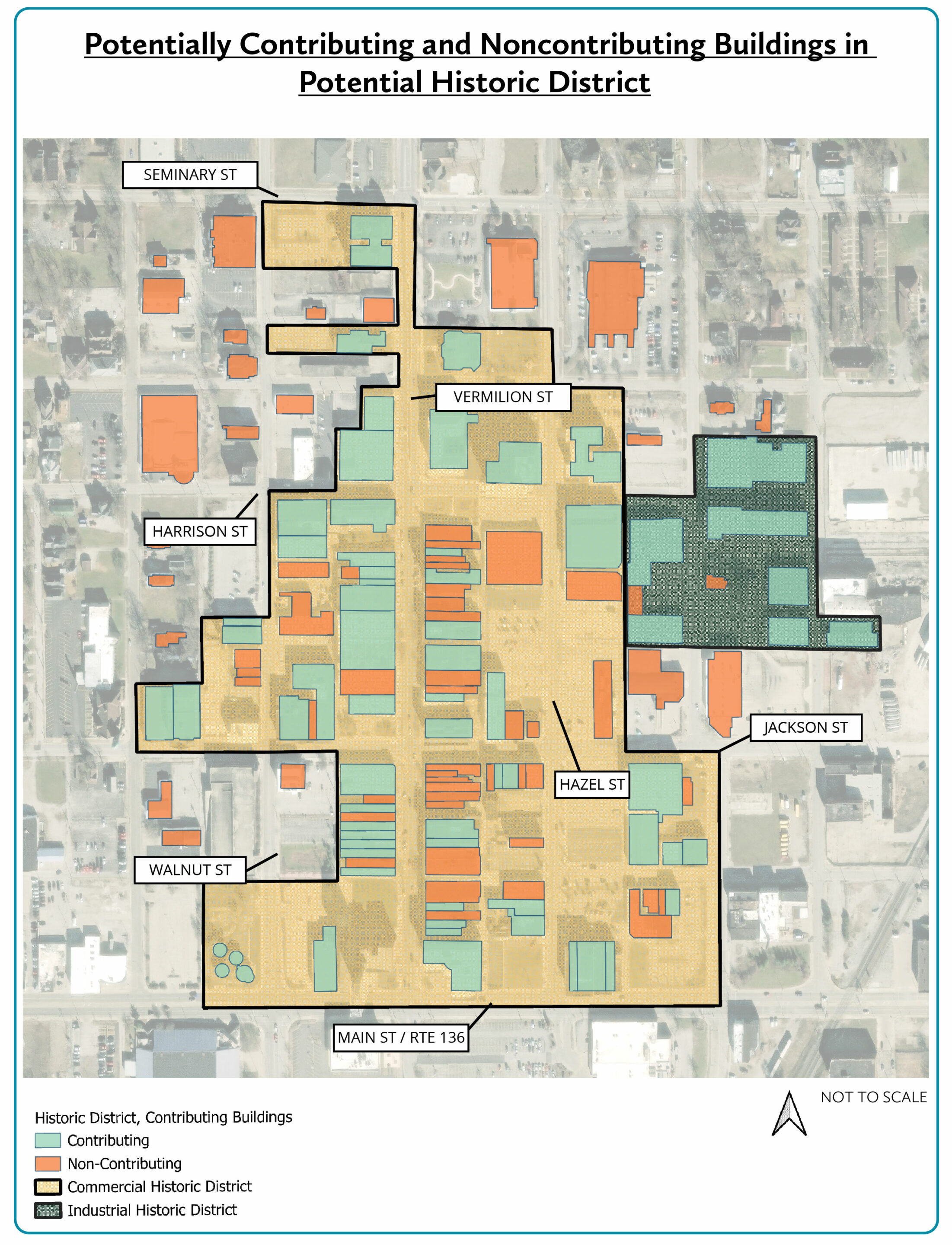
Shining a Spotlight on Redevelopment Potential
Out of all 141 buildings, we identified 9 in particular to be Catalytic Sites. The Adams Building, the Dale Building, and the Crist Auction House below are just a few of the sites identified as having high suitability for redevelopment. Each Catalytic Site includes a Void Analysis which identifies an ideal commercial use based on regional demand and the square footage of the property.
Placemaking and transportation were also integral in the formation of the Downtown Plan. We proposed low-cost, scalable installations that expand placemaking efforts into side streets and alleys. Our accessibility analysis illustrates a highly walkable downtown, with the majority of destinations being no further than a four-minute walk from one of downtown’s key intersections.
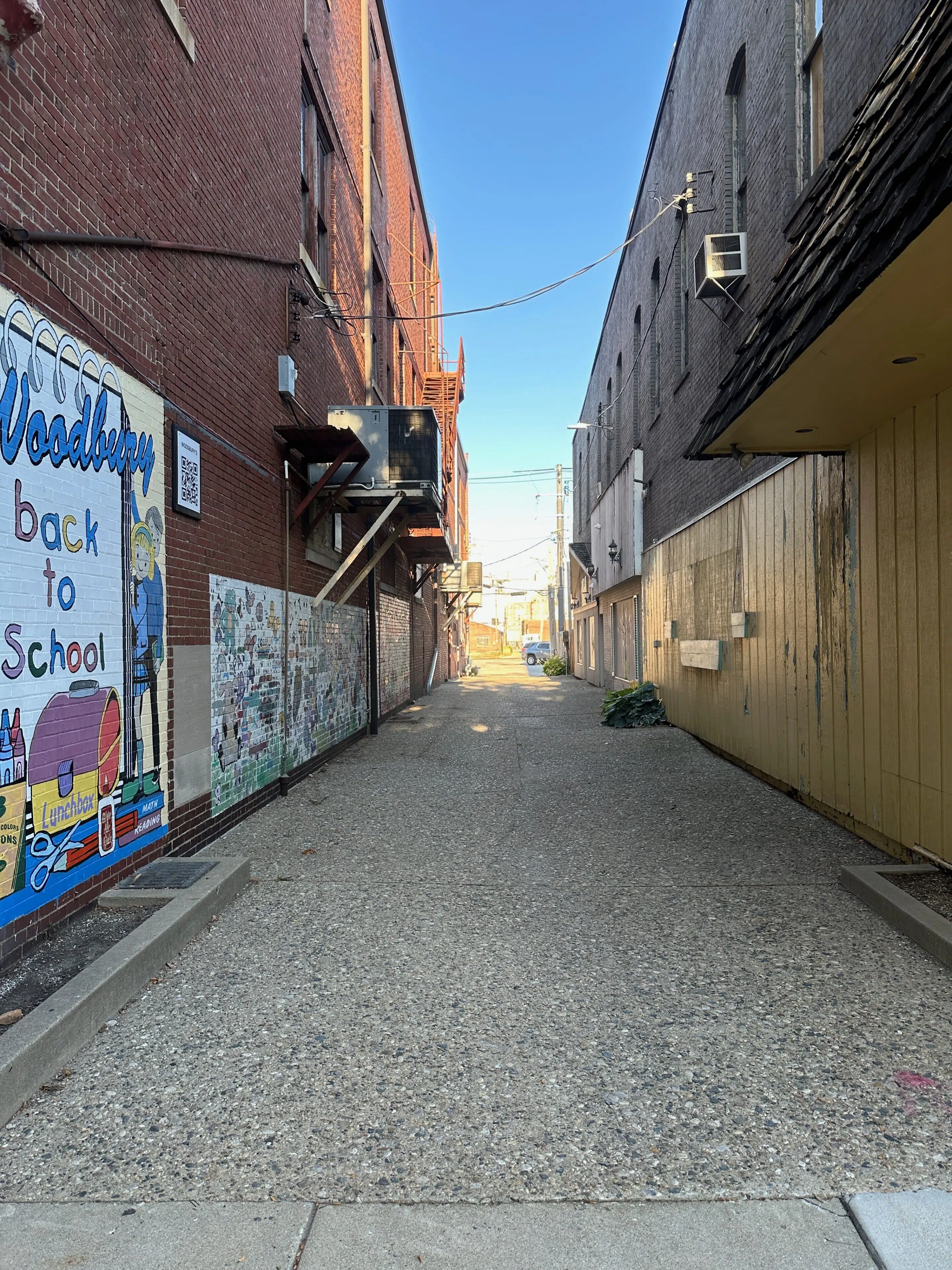
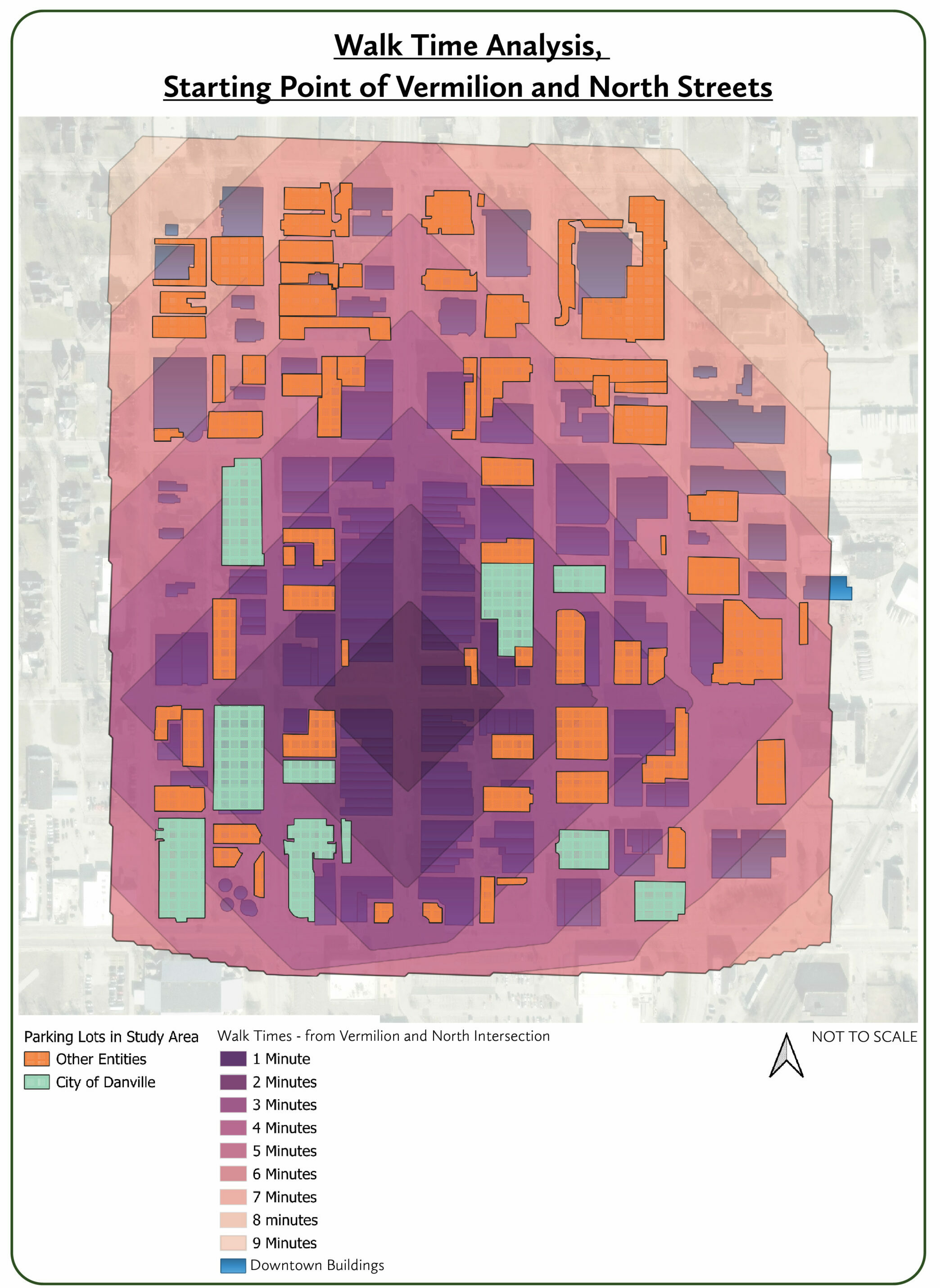
The Downtown Danville Revitalization Plan is designed with multiple audiences in mind, from city staff to developers to downtown advocates. View the plan in its entirety here.
