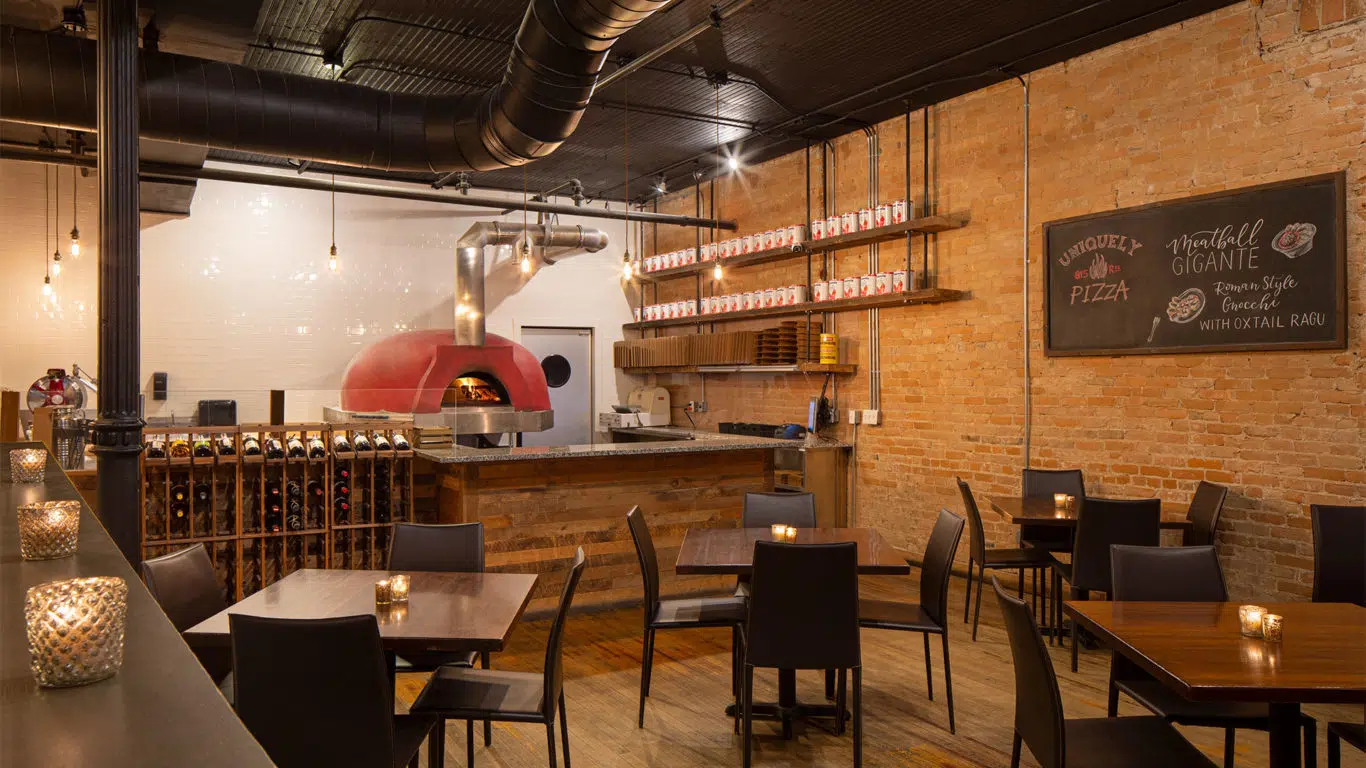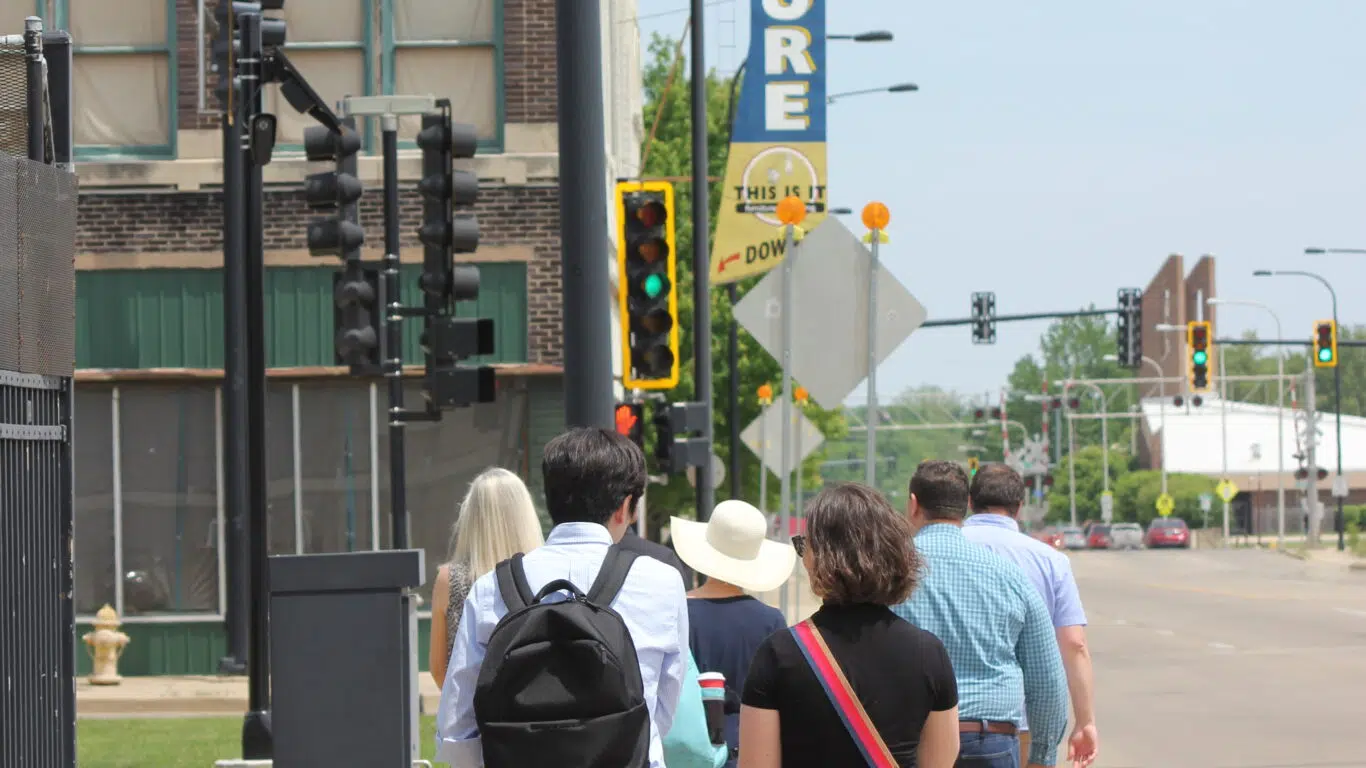a landmark mixed-use facility, a catalyst for downtown revitalization, and the home of studio gwa
Located on the east bank of the Rock River, the Prairie Street Brewhouse has become synonymous with the revitalization of downtown Rockford. Originally the home of the Peacock Brewery, this landmark building is now listed on the National Register of Historic Places and is one of the largest historic preservation projects in the region.
With portions of the building constructed as early as 1857, Studio GWA found plenty of intact architectural details worth showcasing. Exposed brick and timber beams are found throughout, while original brewing equipment has been decoratively repurposed throughout. Behind the scenes, a geothermal system delivers sustainable heating and cooling to every space.
stunning views of downtown Rockford, from dockside to rooftop
Our team understands how mixed-use programming makes for a vibrant, welcoming, and productive use of space, and the Prairie Street Brewhouse is no exception. Informal hangouts and scheduled events happen seamlessly, both inside and out. Commercial office space and loft-style residences enjoy all the benefits of a restaurant on the ground floor along with exceptional views of downtown Rockford and the Rock River.





