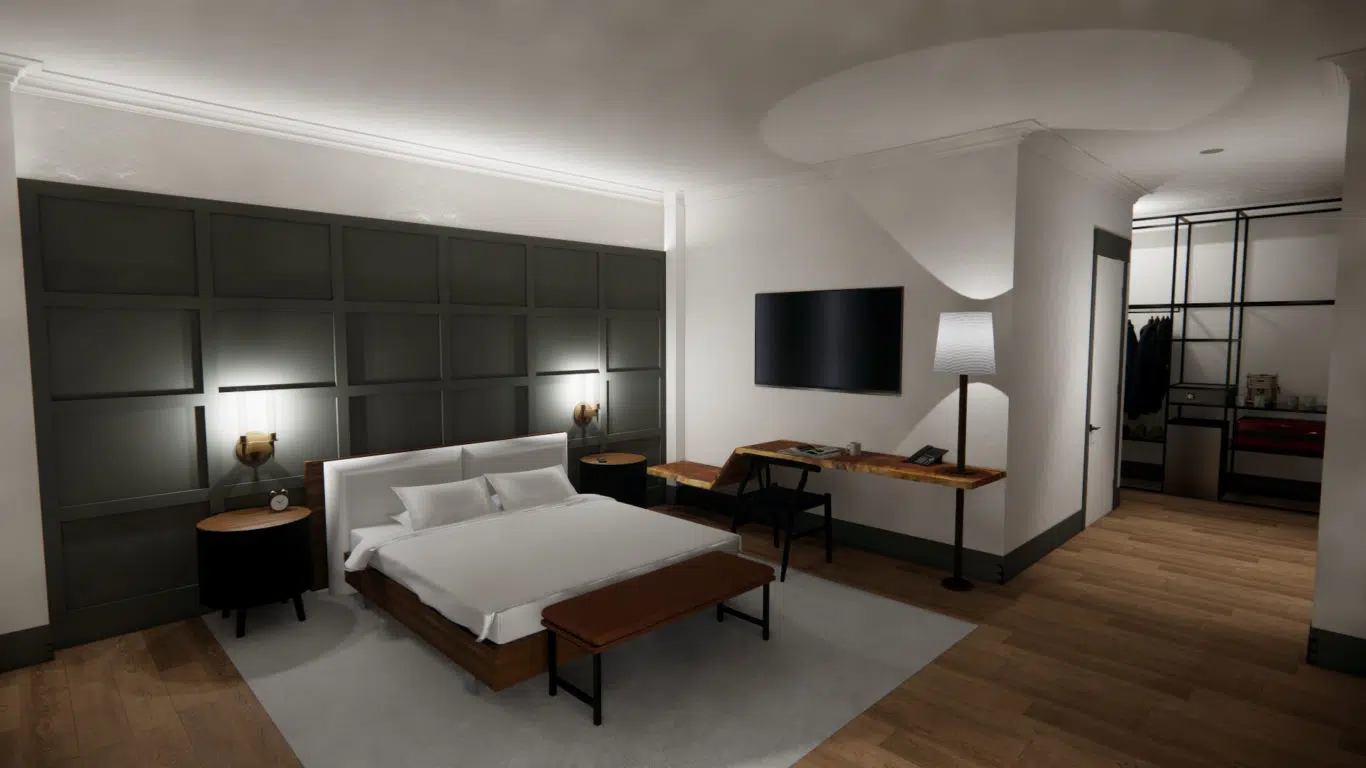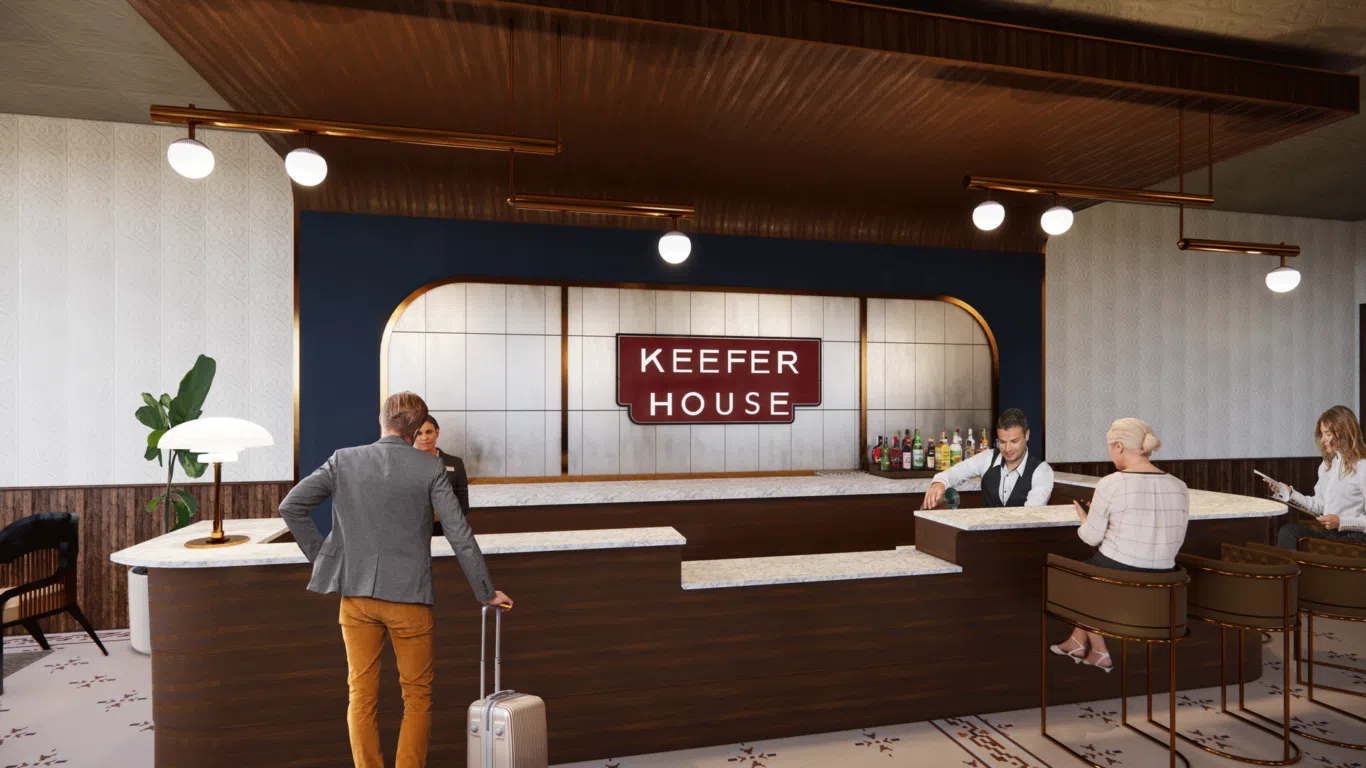Since 2006 the City of Sterling has been working to address the building conditions of both complexes. Selective demolition, environmental assessments, and a district-wide redevelopment plan have aimed to improve the appearance and potential of the riverfront.
Sterling Riverfront
two riverfront properties with potential as large as the buildings themselves
The Lawrence Brothers and Stanley-National complexes are former manufacturing buildings that have shaped the southern gateway to Sterling, Illinois for over 100 years. The success of each enterprise was manifested in the sheer size of their buildings; put together, the complexes have over 688,000 square feet of space.
a comprehensive look at redevelopment prospects
Studio GWA teamed up with Hunden Strategic Partners to assist the City of Sterling in its redevelopment efforts for the Lawrence Brothers and Stanley-National complexes. Our team conducted a market analysis and financial feasibility studies in order to identify viable, compatible uses for the sites, and to understand what degree of gap financing might be necessary. Our community engagement efforts included a tour of completed adaptive reuse projects in downtown Rockford, Illinois to help guests see how historic manufacturing buildings can be repurposed to meet a variety of uses. Conceptual floor plans showcase the program of uses, and detailed renderings offer fresh perspectives of the buildings in a renovated state.








