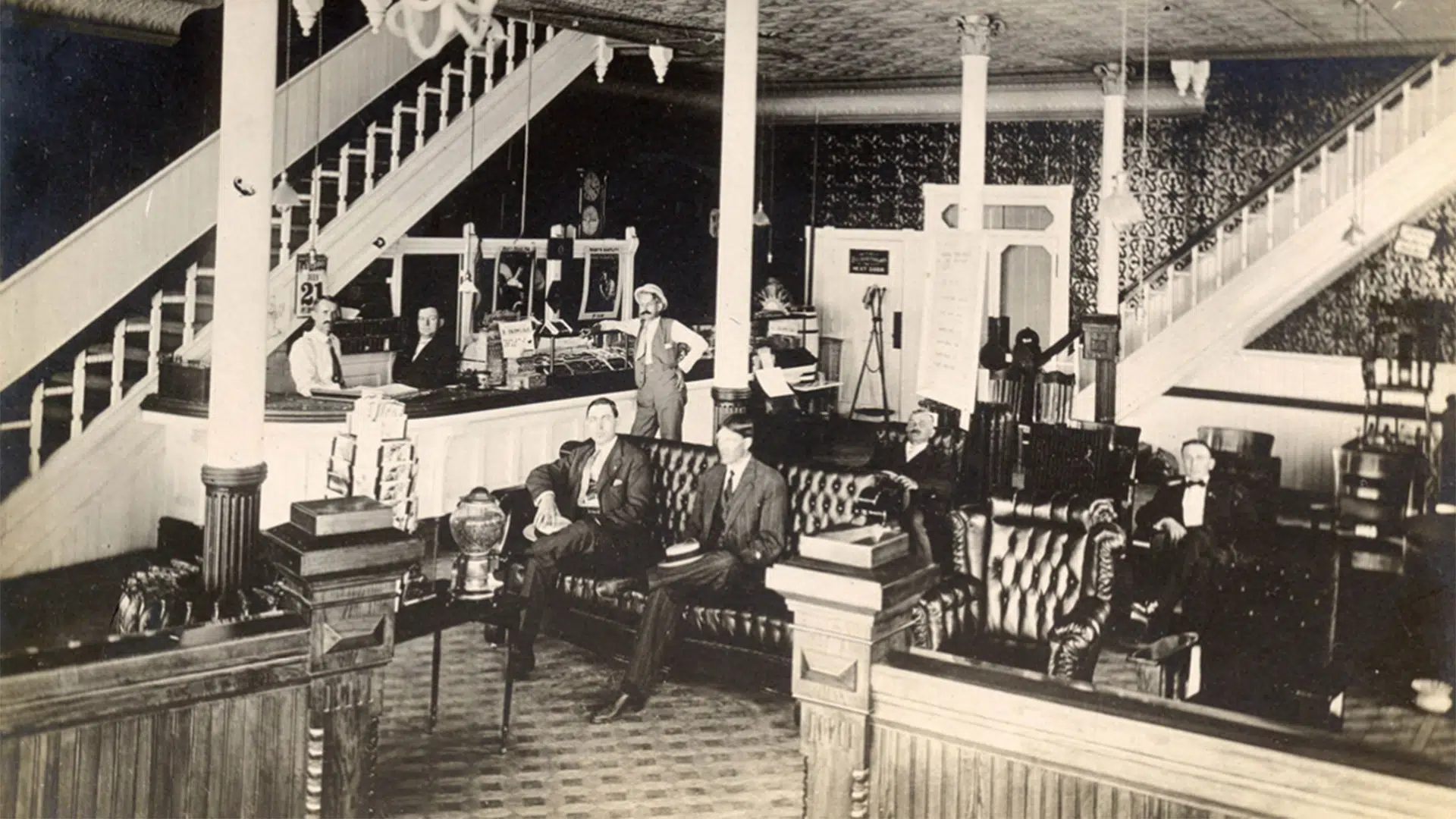a new site of activity for visitors
and residents alike
Studio GWA is working with the owner to breathe new life back into this historic hotel for a luxury boutique experience with 34 rooms. A significant amount of original detailing remains including mosaic tile flooring, tin ceilings, and decorated columns. Modern standards in hotels rooms have changed since 1885 and the team has approached this design challenge by expanding room sizes while maintaining the character, sensitively inserting an elevator for accessibility, and providing main entries at both the front and rear of the building.

