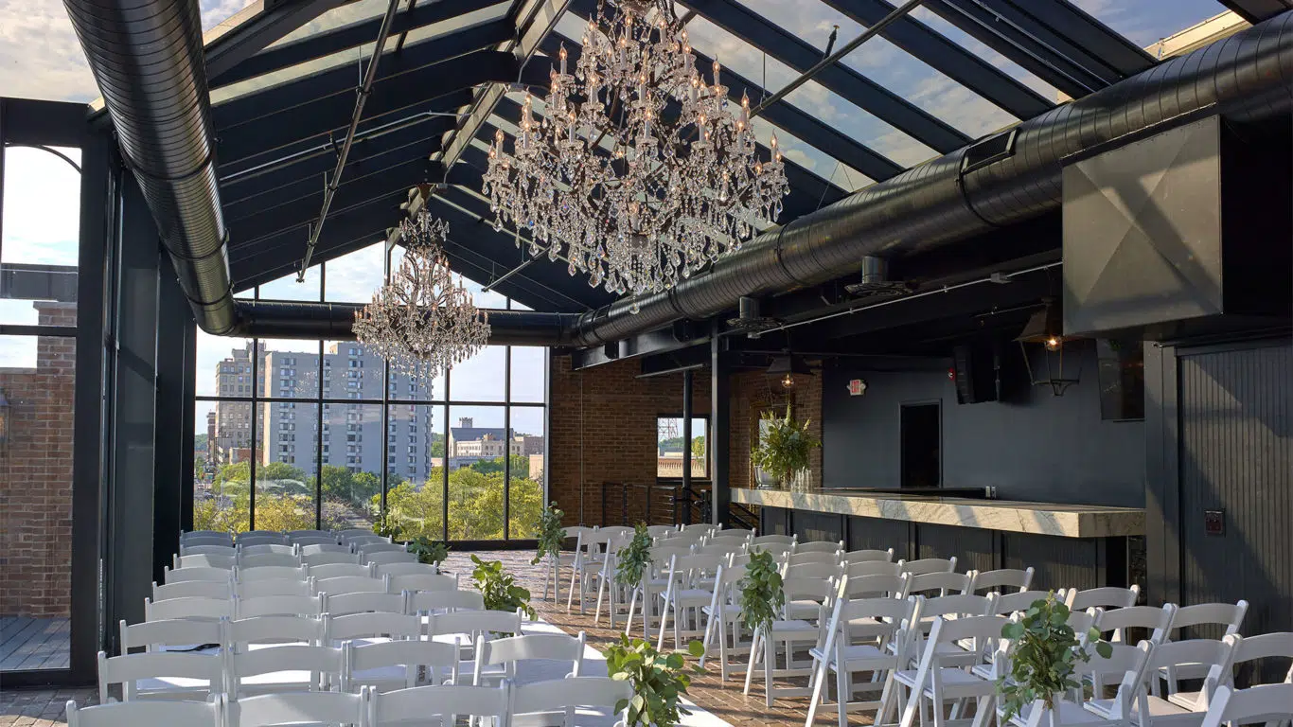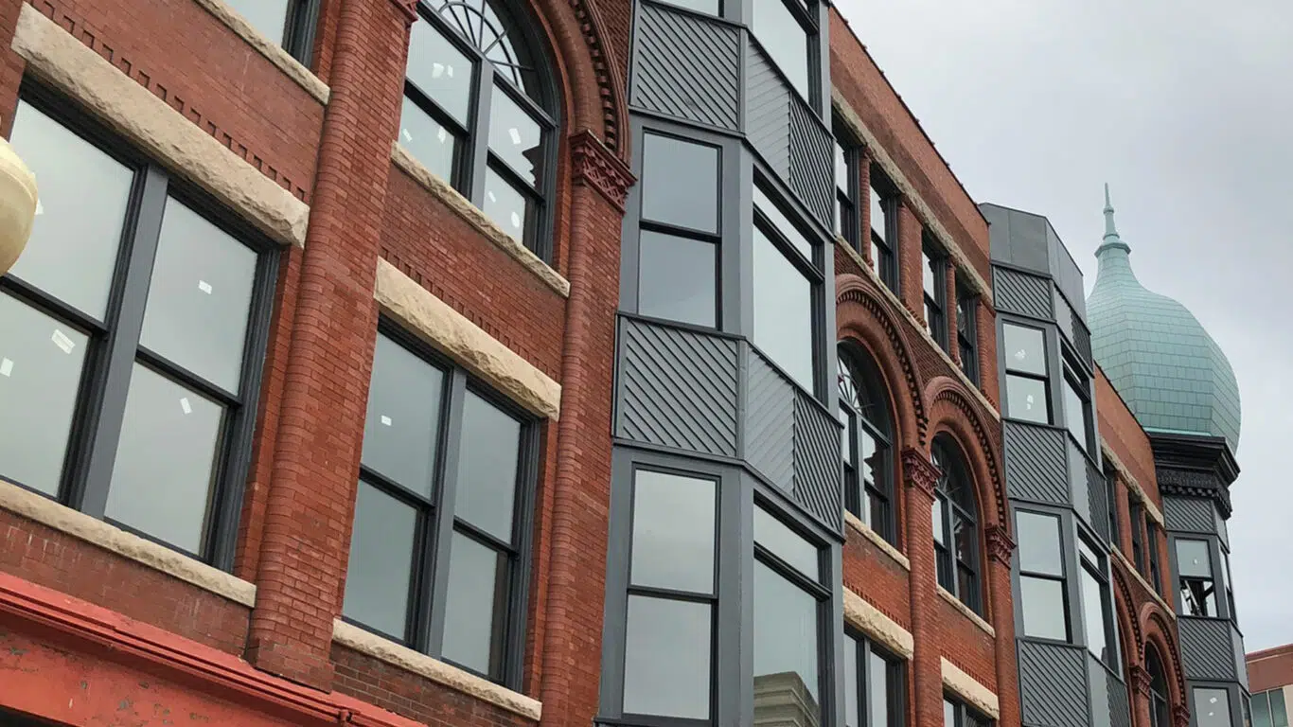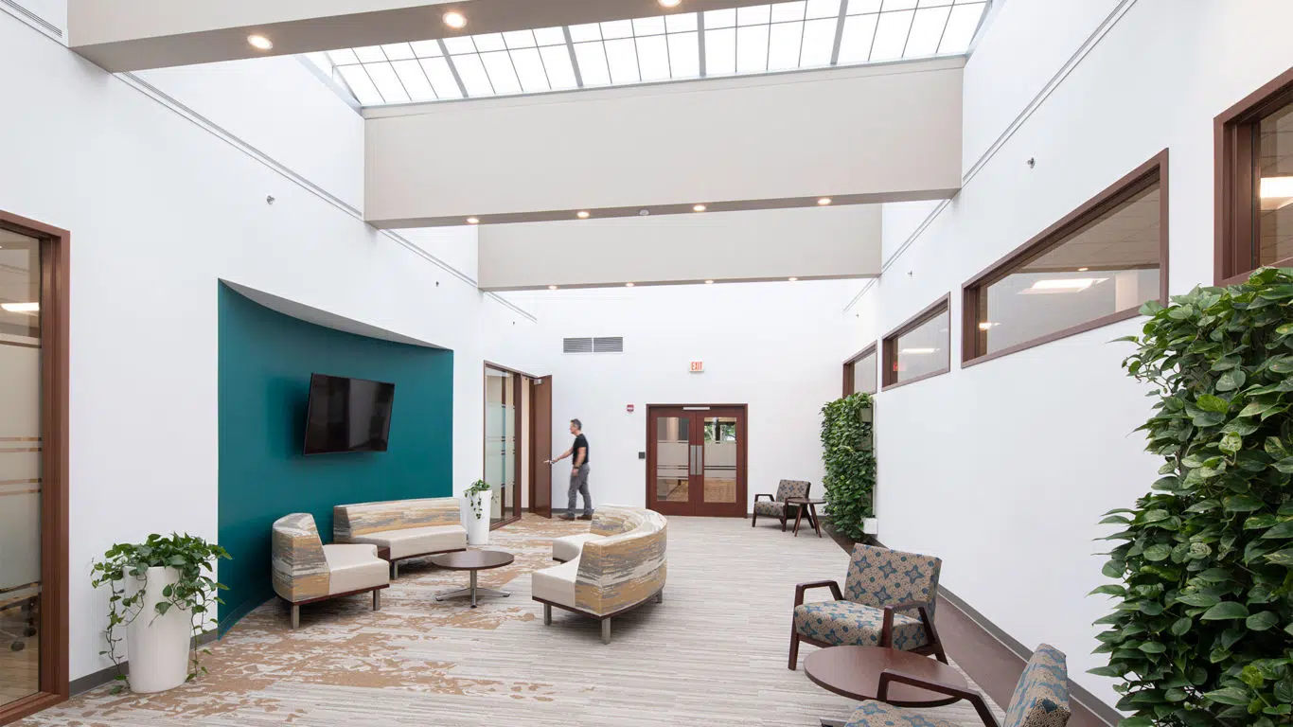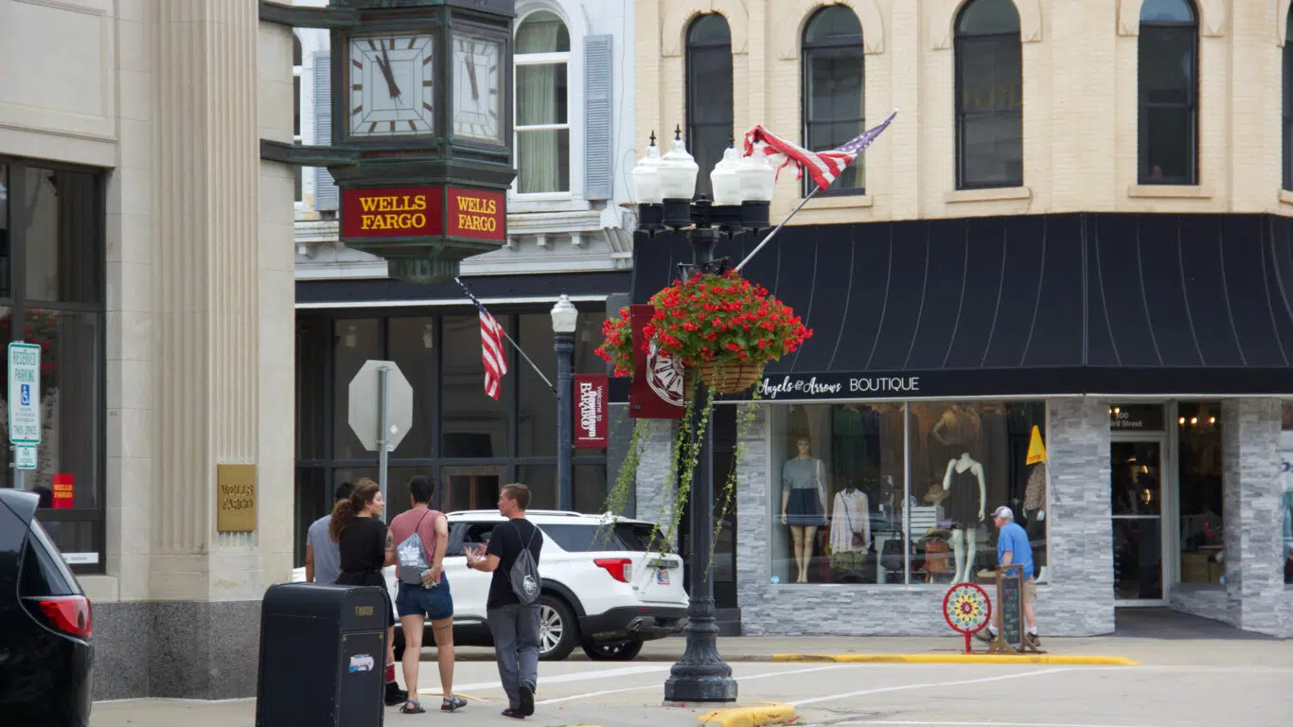everything you need for your special event within this historic building
214 East State Street embodies a variety of uses and is home to The Standard, a rooftop venue in the heart of downtown. Originally built in 1916, 214 East State Street is Rockford’s first non-combustible structure and hosts impressive concrete structural columns that add to the grandeur of the space.
A testament to the adaptability of historic structures
Studio GWA worked with the owner to develop a space that would make a special event all-the-more memorable. With access off the main commercial street downtown, the first floor is home to a modern floral shop and salon – the perfect combination to enhance the venue upstairs. The second floor venue space includes a bridal party room, catering kitchen and bar, and a banquet facility. The third-floor rooftop deck features a newly constructed glass conservatory and versatile patio space for wedding ceremonies and other special occasions.
Studio GWA also worked closely with the owner on construction cost estimating early on in the project to ensure that certain unique design elements were financially feasible. This project utilized the 10% federal historic tax credit and we assisted the owner in that process.





