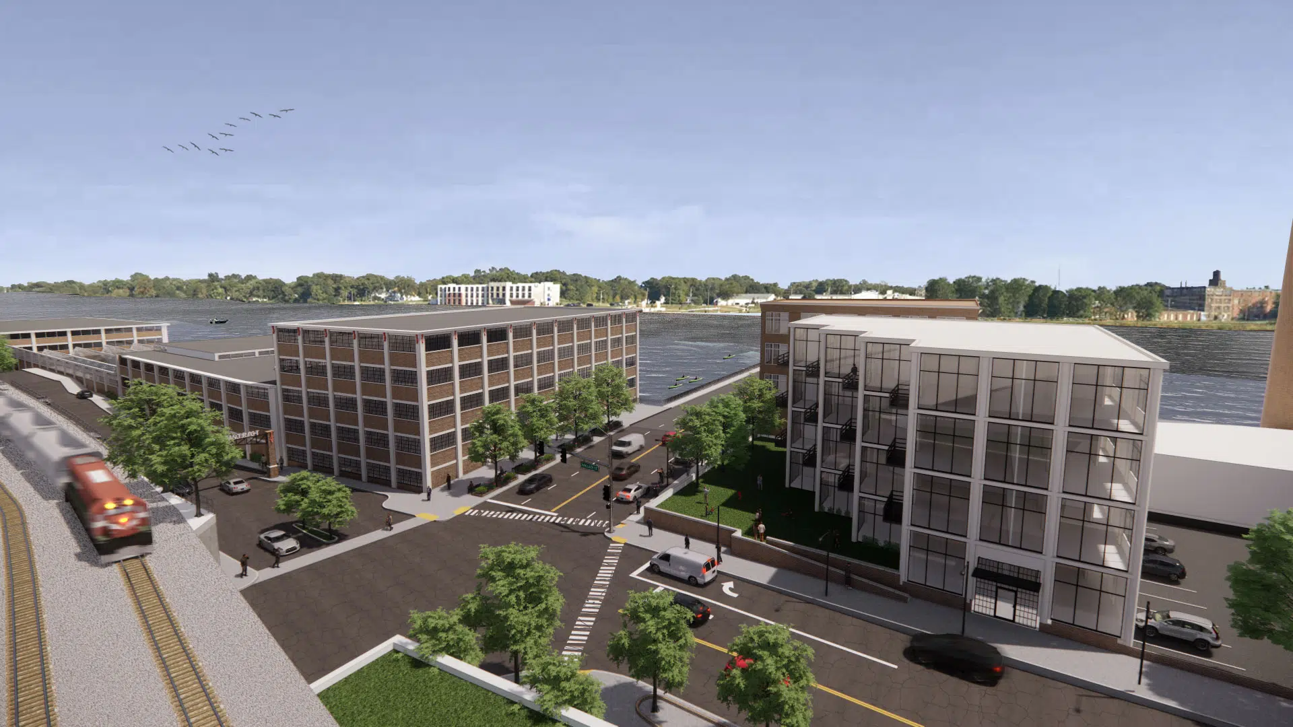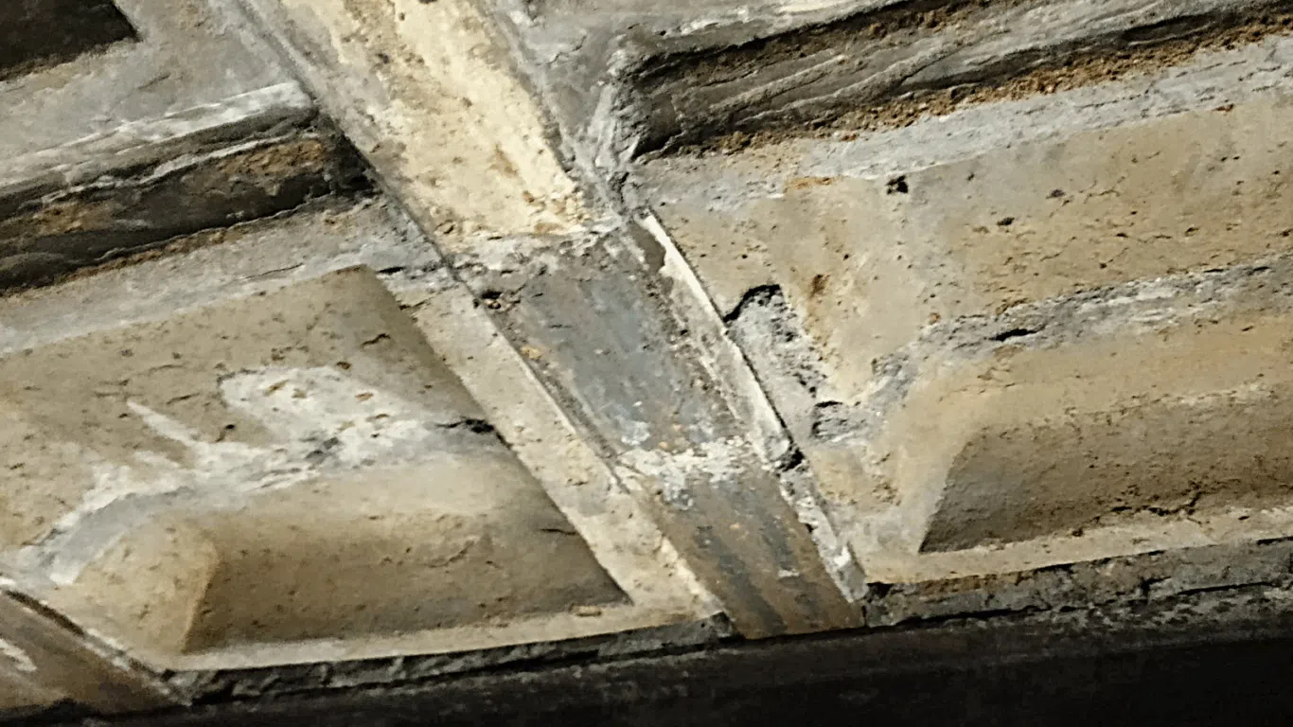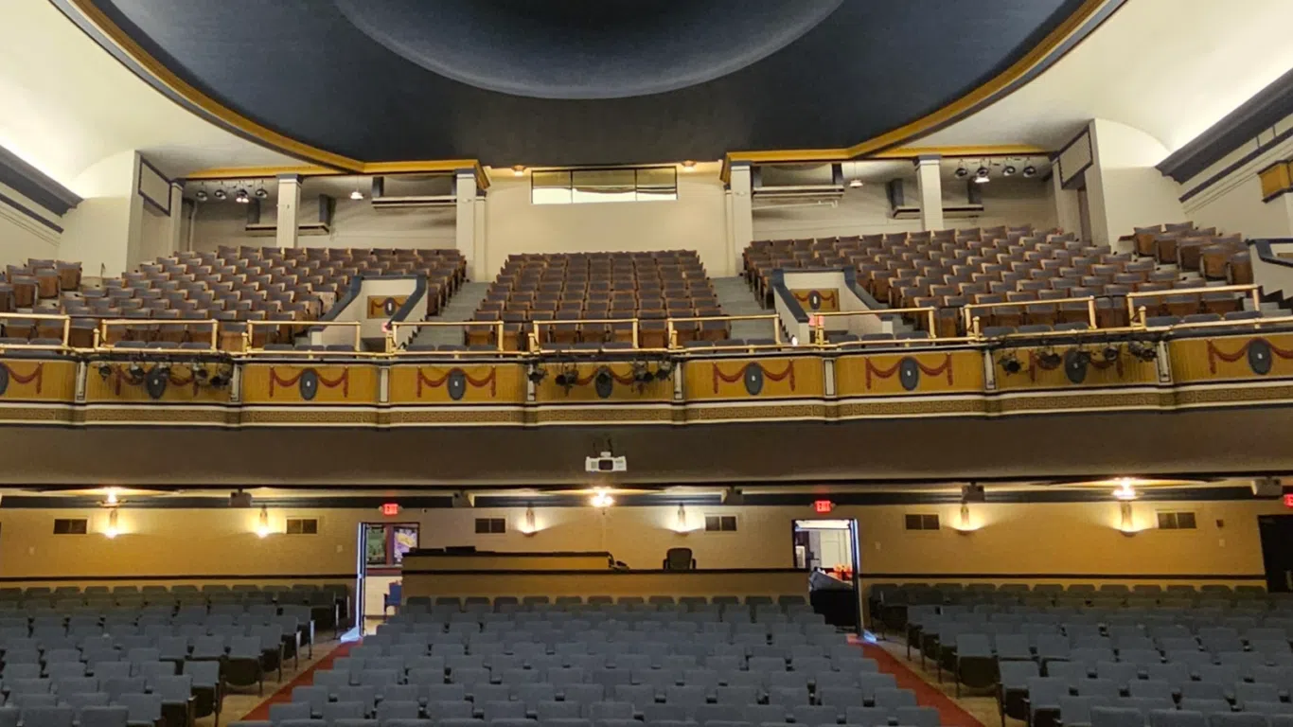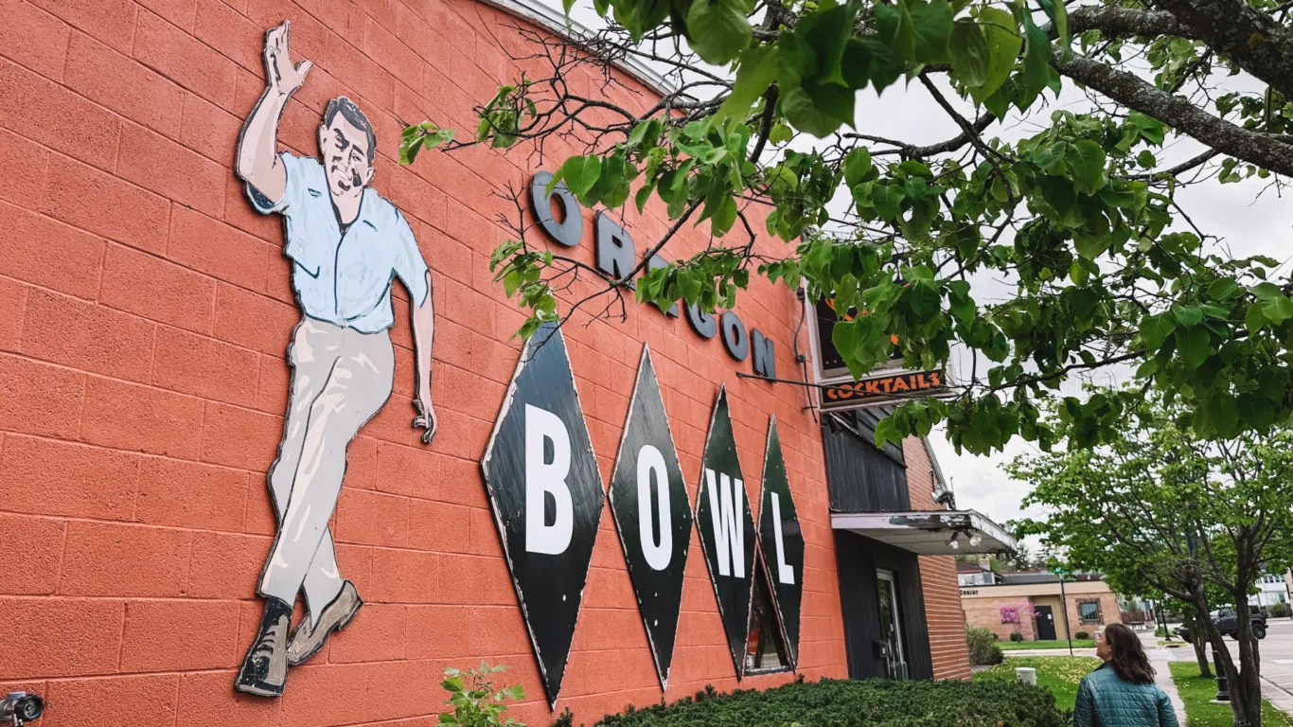If life is like a play, then our work at Studio GWA is like one big performance where we’re all playing multiple parts. Take our Development Services work, for example; when it comes to helping our clients with adaptive reuse projects, we become historians, technical writers, photographers, negotiators, and economic developers, all at once.
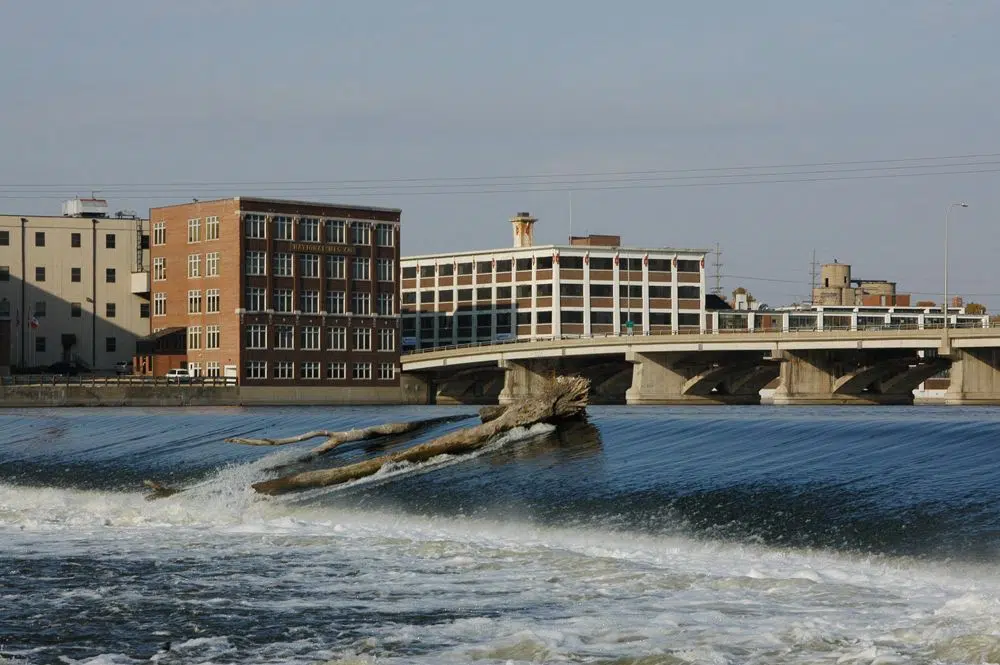
So you can imagine how excited we were when the City of Sterling, Illinois asked if we could assist them in their efforts to redevelop the Lawrence Brothers and Stanley-National complexes. It felt like the part we were, you know, born to play!
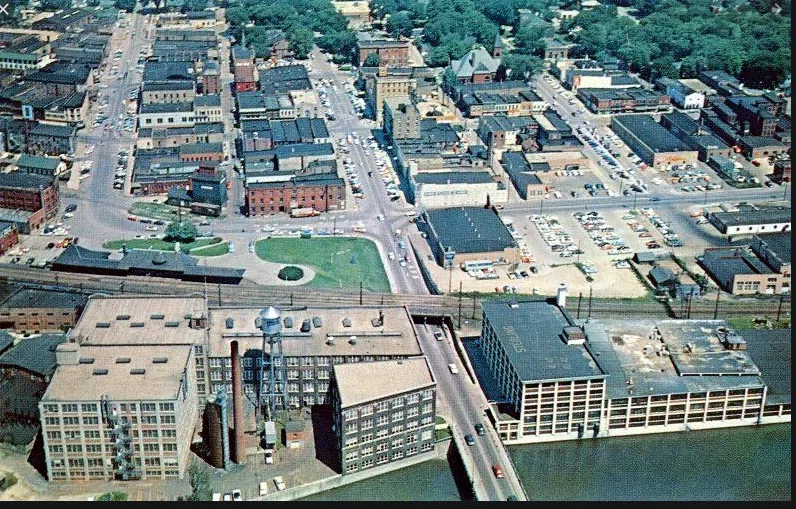
A Storied Past
For many older buildings, the opportunity for redevelopment begins by conducting some building forensics. What historic events occurred on the site? What important contributions did it make to society? Are there any architectural details that distinguish the building from others?
Our team began to answer these questions by completing a Determination of Eligibility (DOE) for the Lawrence Brothers complex. This allows us to put our historian hats on and dive into the history of a particular place. When it comes to Lawrence, it did not disappoint.
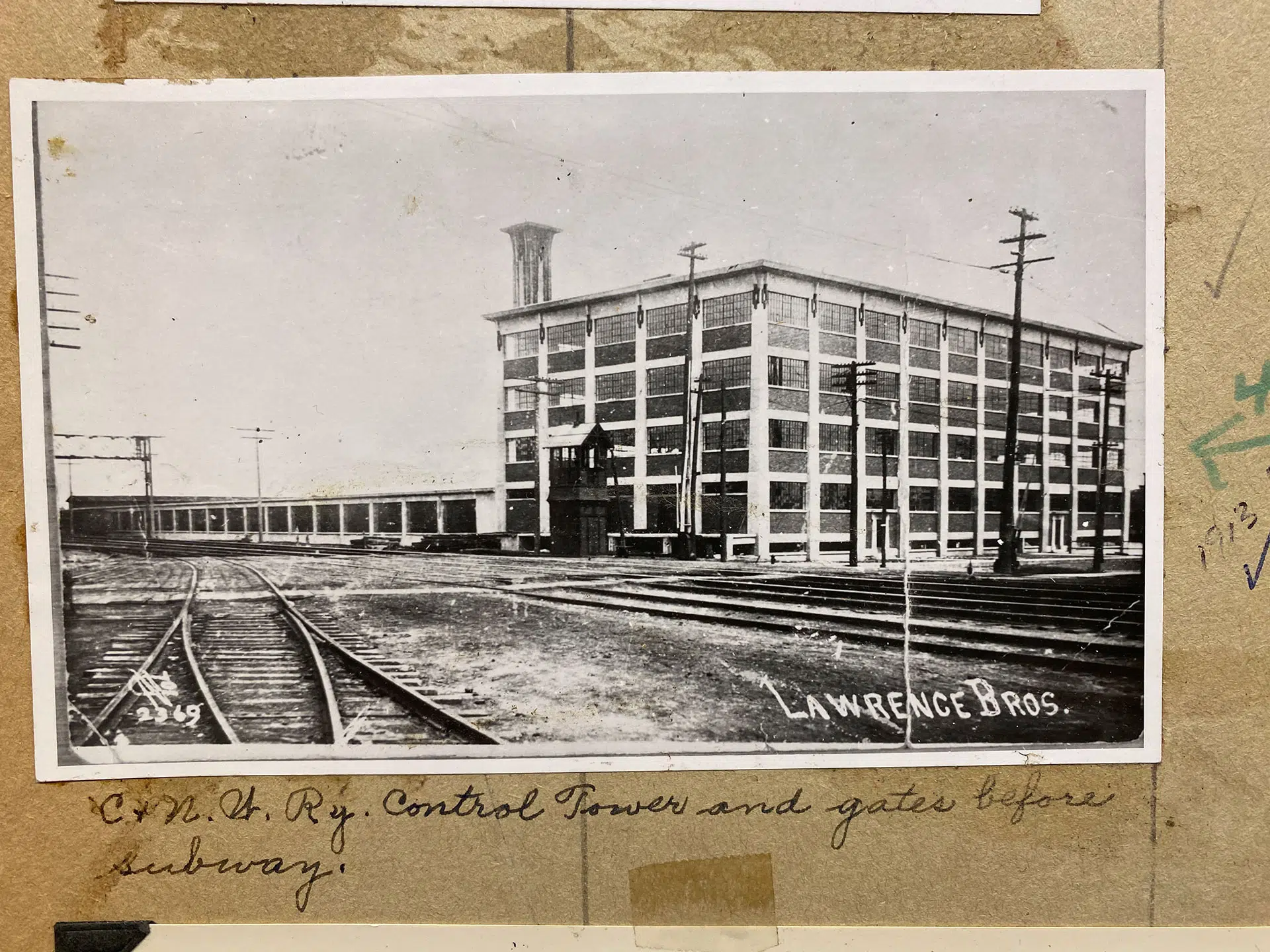
This image of the Lawrence Brothers flagship complex was taken in 1913, right around the building’s completion. Imagine the impression this new building would have made! Beyond the sheer size of the place, the use of concrete for both decorative and structural purposes would have made this an exceptional building of its time.
And let’s talk about those windows. On December 4, 1912, the local paper highlights the window installation process. Workmen lit fires in a pot on their scaffolds to keep the putty malleable during the winter. In total, 7,800 pieces of glass were installed. All by hand!
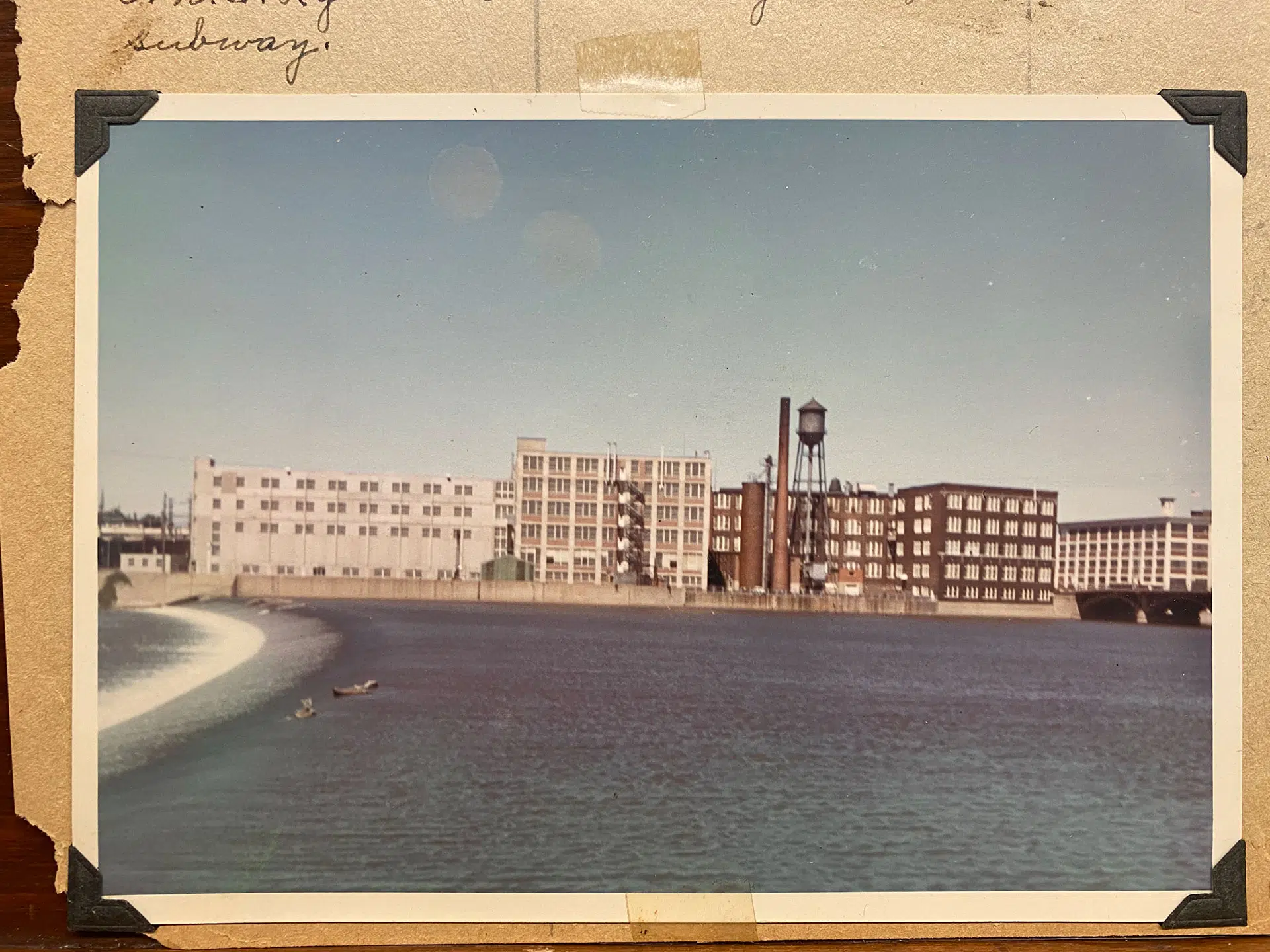
Preparing for the Next Performance
Since 2006, the City of Sterling has been setting the stage for redevelopment with selective demolition, environmental assessments, a district-wide redevelopment plan, and by purchasing the now-vacant complexes. Our aim was to deliver a series of work products that would change the perspective of developers, city officials, and the Sterling community at large from viewing the buildings solely as post-industrial relics to seeing their potential as destination facilities that visitors and locals alike could enjoy for a variety of uses.
After a series of robust community engagement sessions and an in-depth market analysis by Hunden Strategic Partners, Studio GWA produced a final report with information that will help the City of Sterling in its redevelopment efforts. The report, which focuses primarily on the entire Lawrence Brothers and two buildings of the Stanley-National complex, includes:
- Site access scenarios to improve access to and between the complexes
- Conceptual floor plans with a proposed program of uses
- Financial proformas that determine financial feasibility and return on investment based on the market study
- Renderings that provide fresh perspectives of the buildings in a renovated, reactivated state.
The interior renderings illustrate the complementary uses of a hotel, restaurant, event space, and residential units, all within the context of renovated structures which hearken back to Sterling’s manufacturing history. Large concrete columns, a sawtooth roof, and an elevated clerestory become prominent features of this manufacturing turned hospitality powerhouse.
Read the report “Riverfront Reimagined” in its entirety here.
