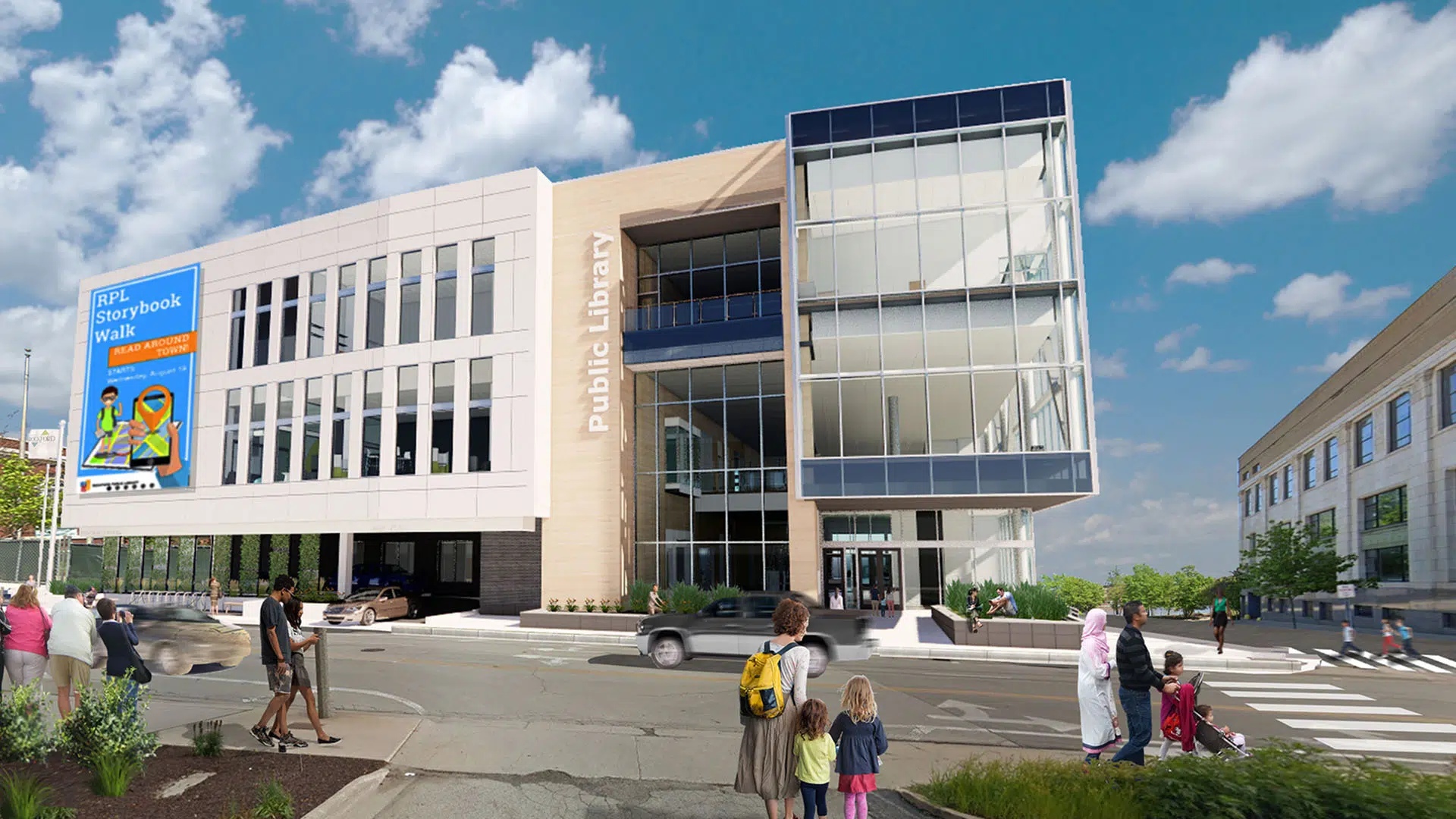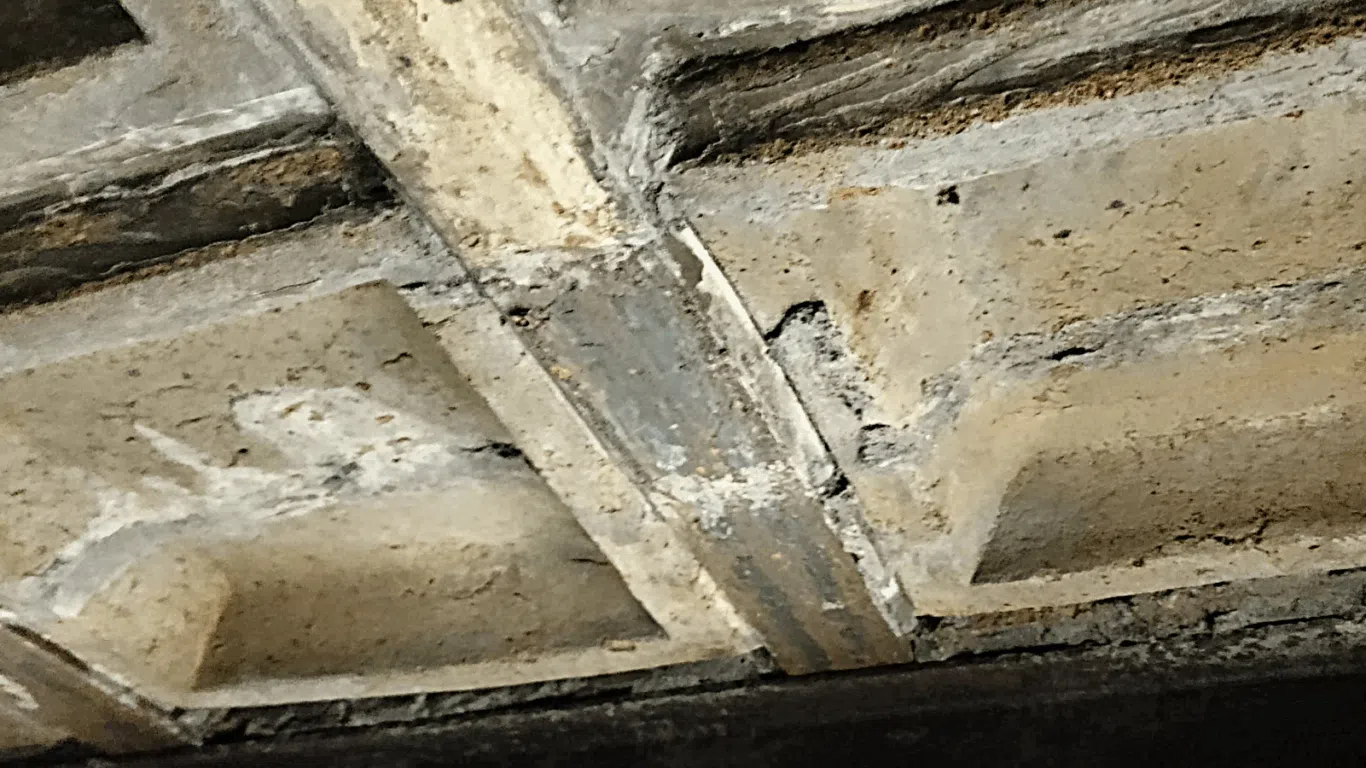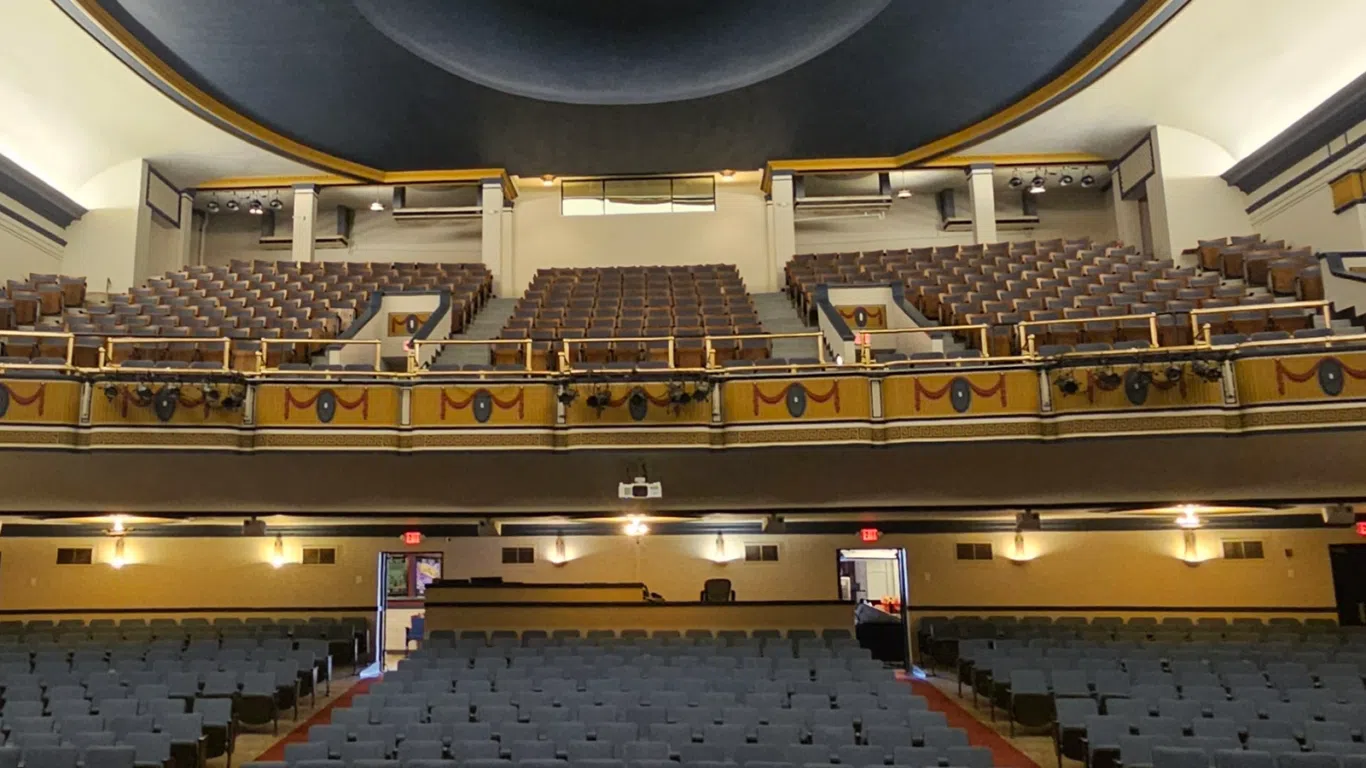Whether you live in downtown Rockford or visit frequently, chances are you’ve asked yourself: “What’s going on with the downtown library?” Since 2014, Studio GWA and Engberg Anderson Architects have been working on a new replacement library, one that improves upon the former library and makes the downtown branch a more inviting hub of activity.
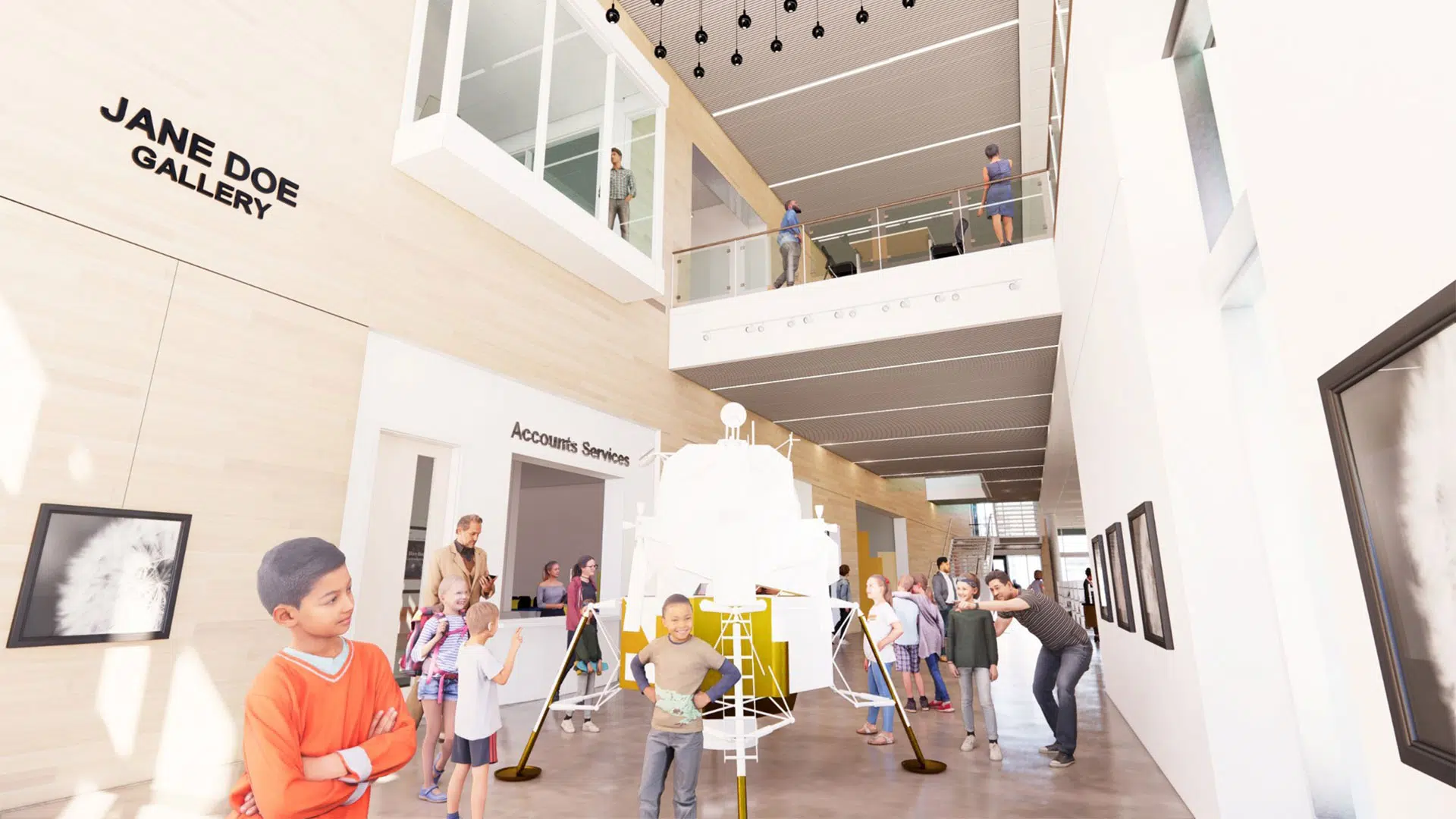
We are honored to be a part of this vibrant community project with Rockford Public Library (RPL). Upon discovering ComEd would be performing extensive environmental remediation below the existing library, our team worked with RPL to find a suitable new home. Through detailed analysis of the needs of the Rockford community for the main library branch, the physically available space, and construction costs, the team explored multiple new permanent locations, several interim locations, and various combinations therein. Ultimately the original river-side library location prevailed, with an interim location at 214 N. Church Street preserving library operations during the remediation process.
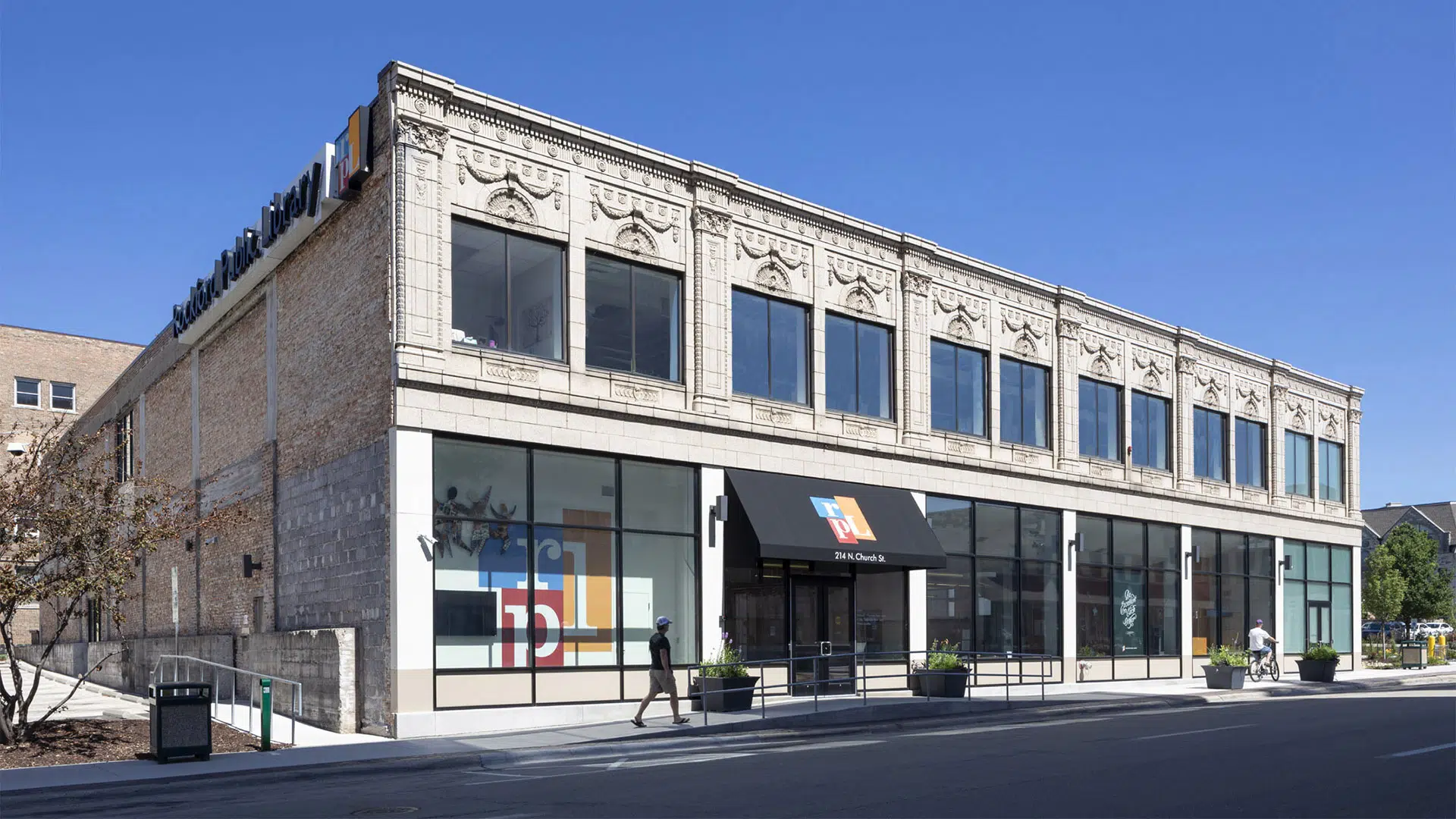
The Hart Interim Library was our first design task. It was no small feat to convert a former detention center into a welcoming, open, and bright community space, but we are proud of the results and excited for what the interim location has been able to achieve for the community. Upon its opening, we switched gears to the permanent location and began work on designing a 21st Century library, one that embraces common space, exploration, and creation using both physical and digital learning.
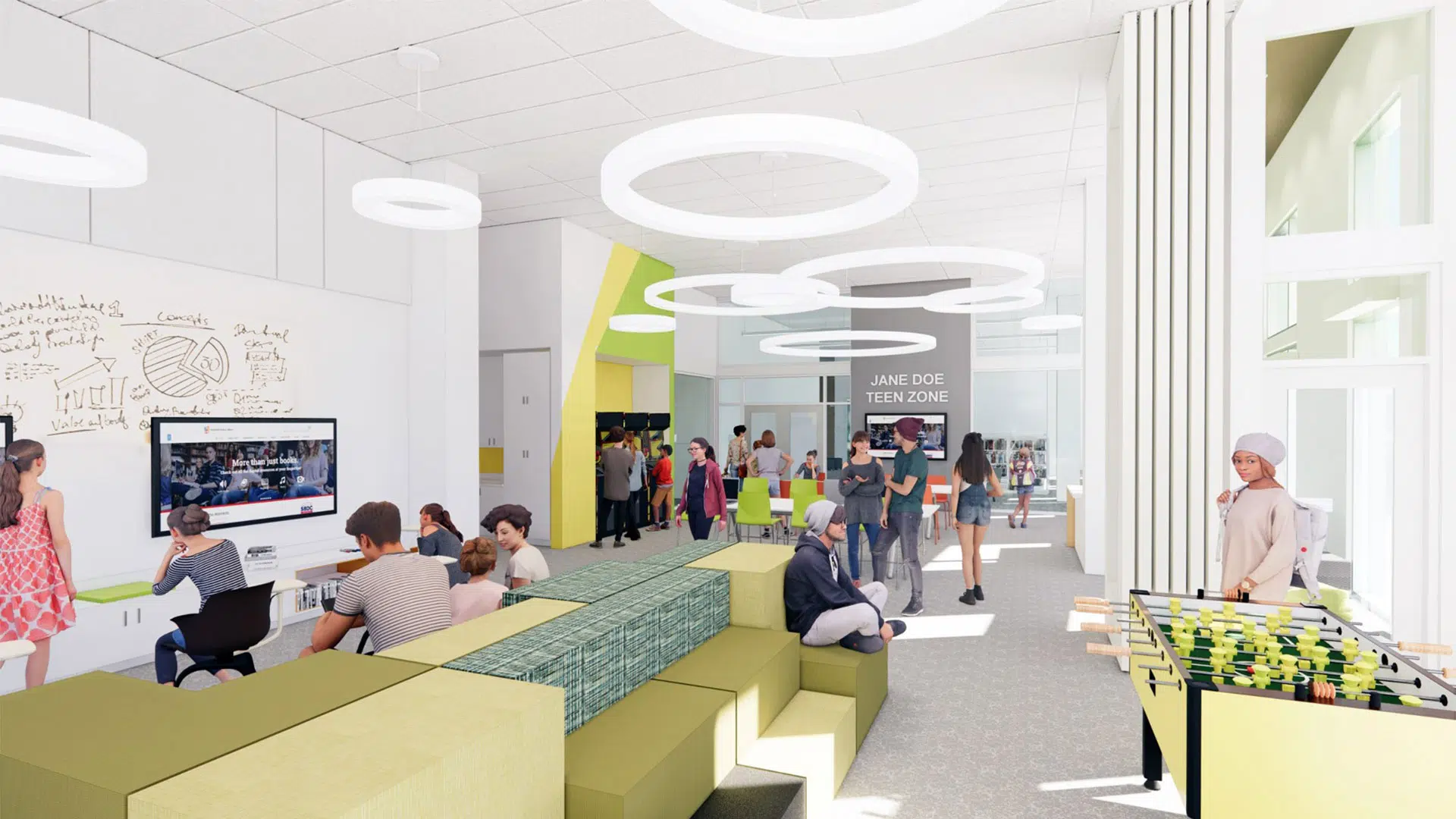
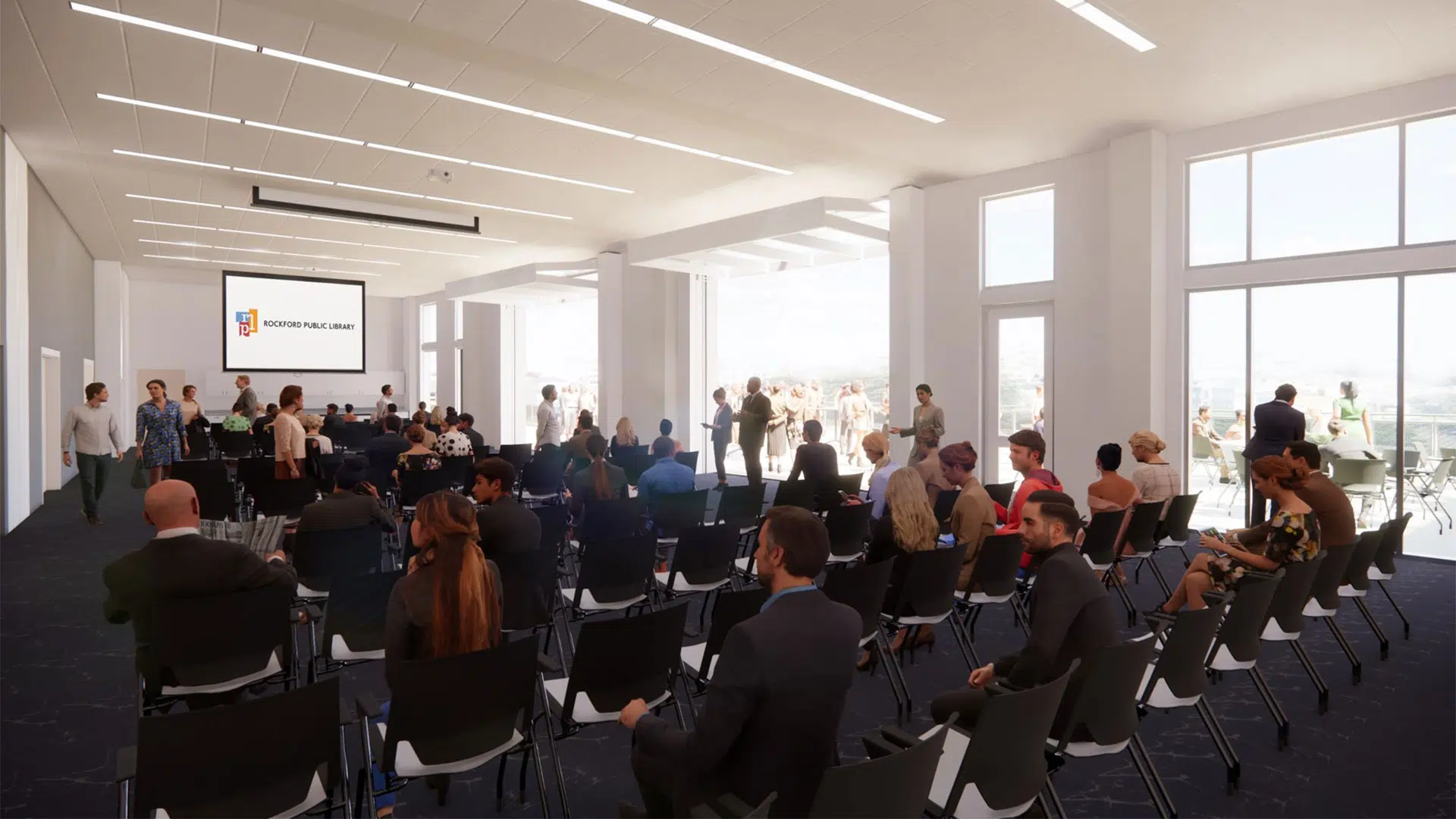
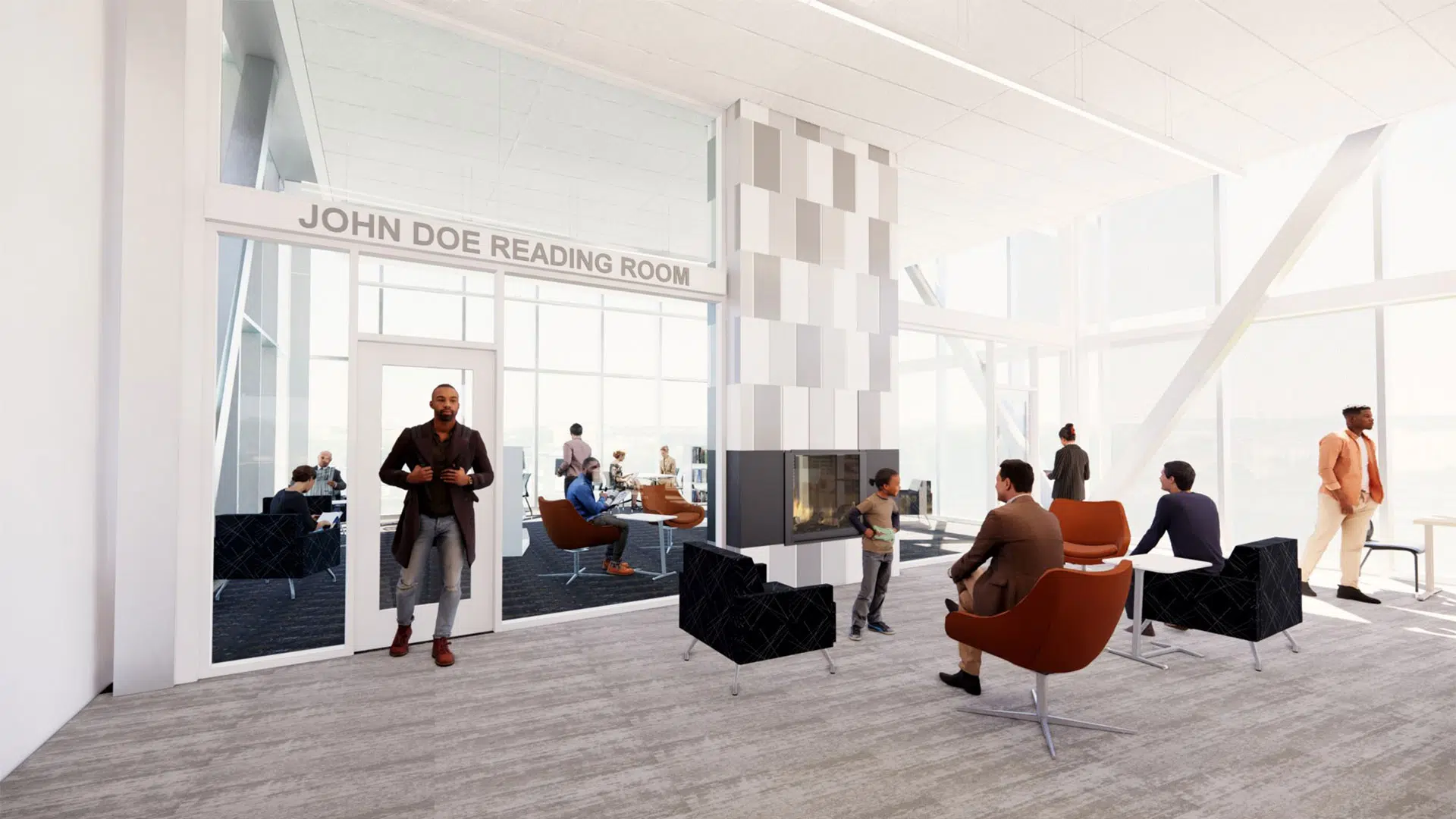

Jennifer Spencer
“Our work is really about people. It’s up to us to find ways to help translate our clients’ vision into reality.”
Partner, Senior Project Architect
jspencer@studiogwa.com
