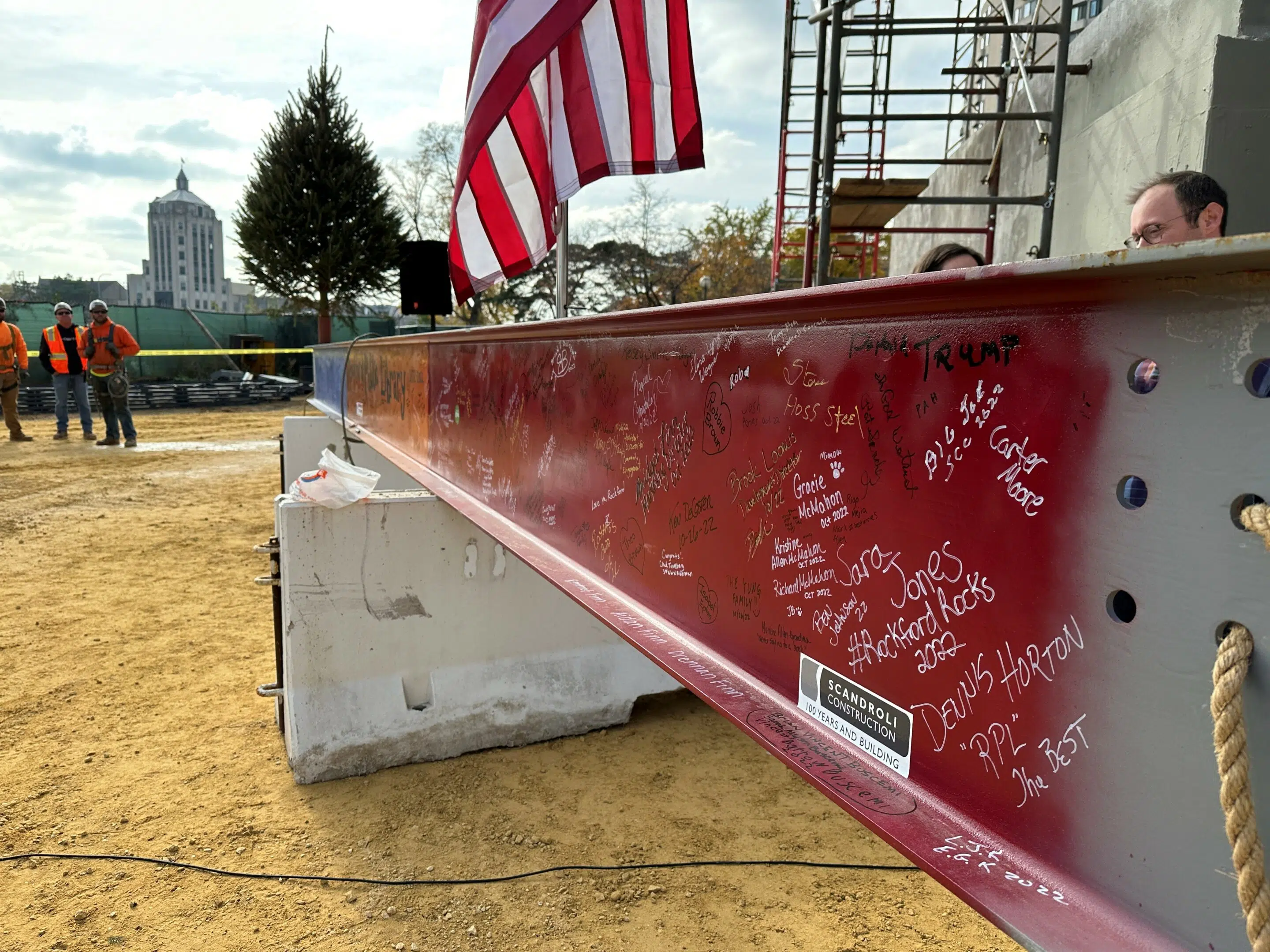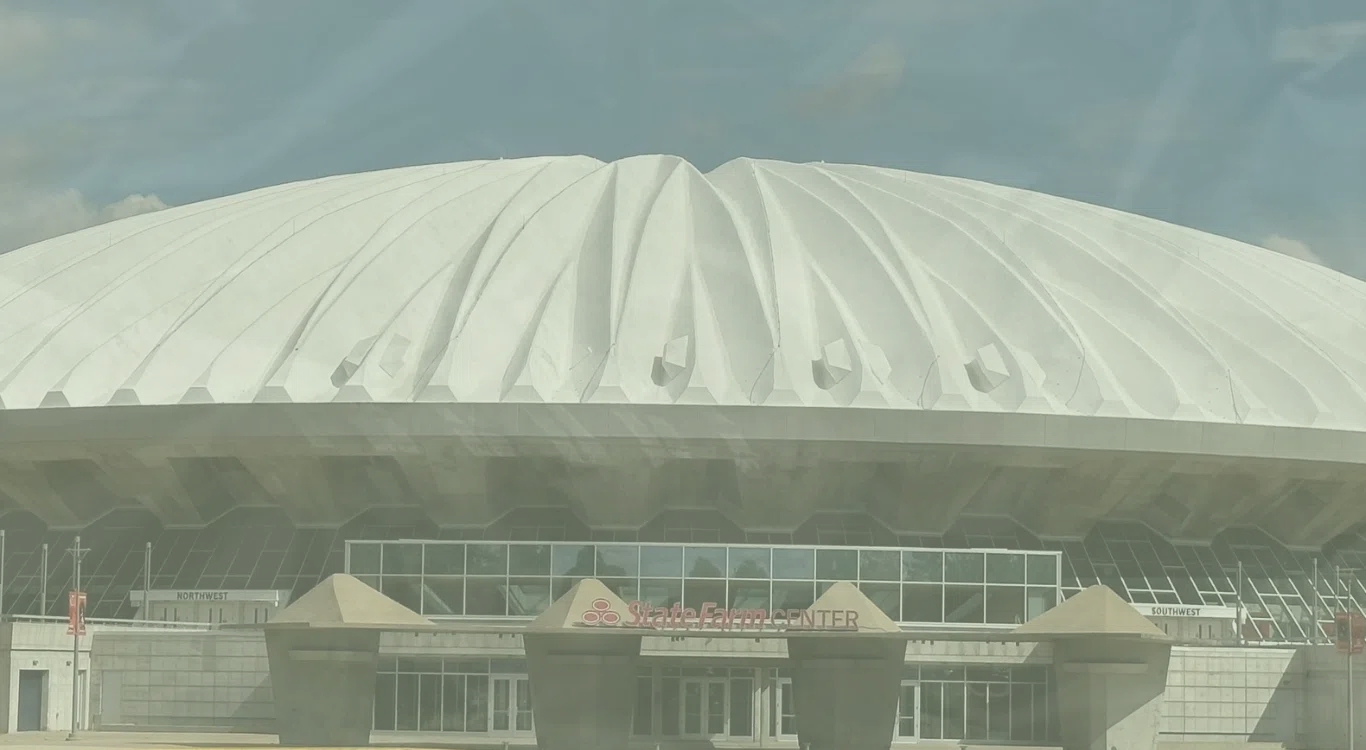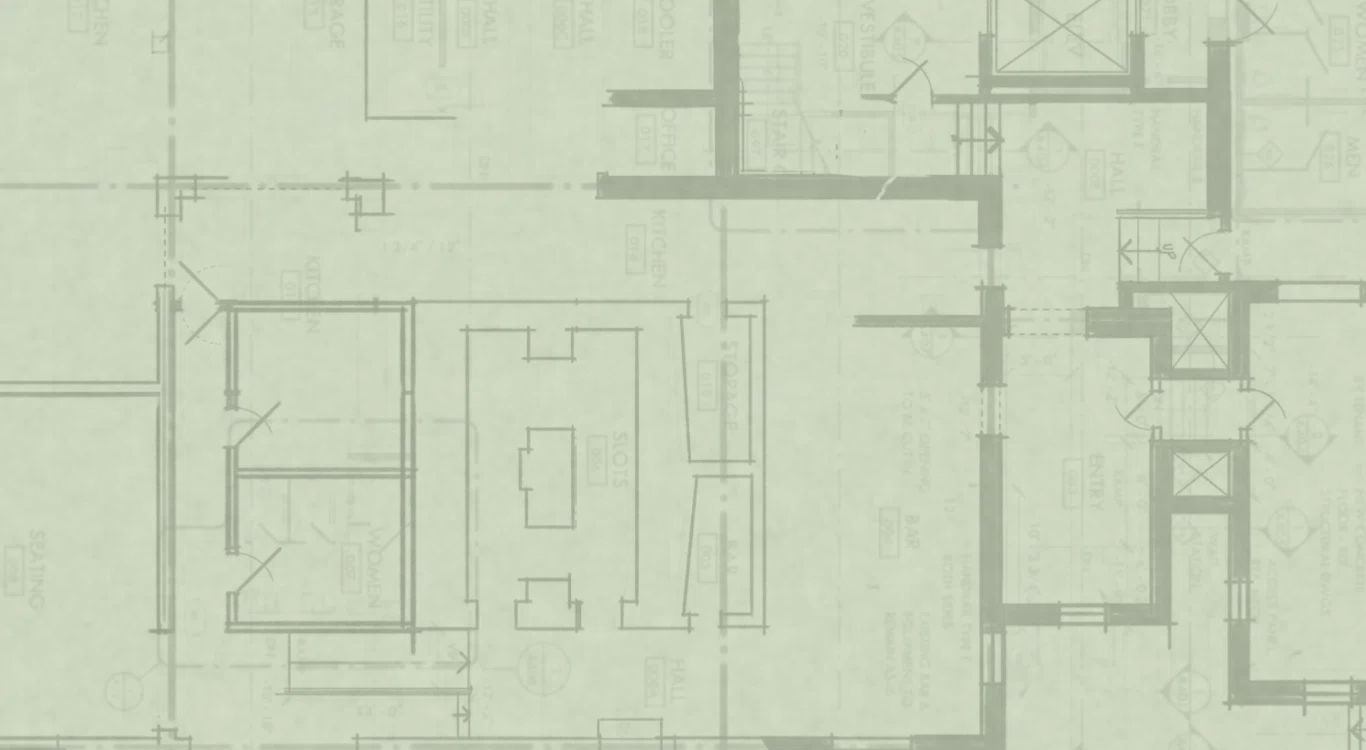A Few of Our Most Inspiring Projects of the Year
Lock & Mule – Lockport, IL
Formerly Mackin Motor Company in Lockport’s downtown historic district, CL Enterprises and Tangled Roots Brewery developed the space for their newest craft brewery and restaurant, Lock & Mule. Studio GWA was tasked with architectural modeling and design of the 1927 building, while Looney and Associates designed the interiors. This is another fine example of the adaptive re-use of a building listed in the National Register of Historic Places, aimed at bringing life and community back to the area. If you’re in the Lockport area and looking for a cold beverage and wood fired fare, check out Lock & Mule. Project Page.
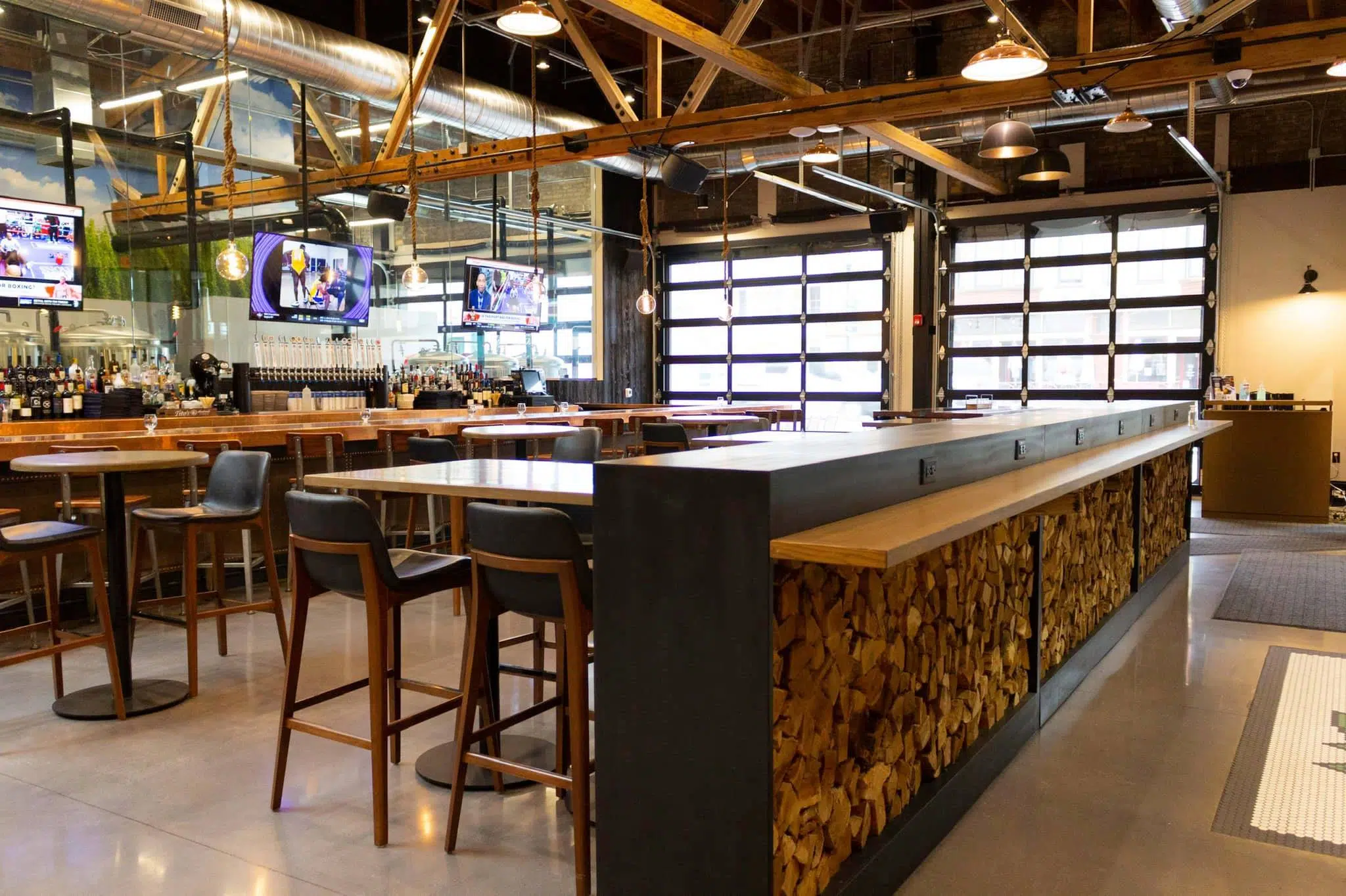
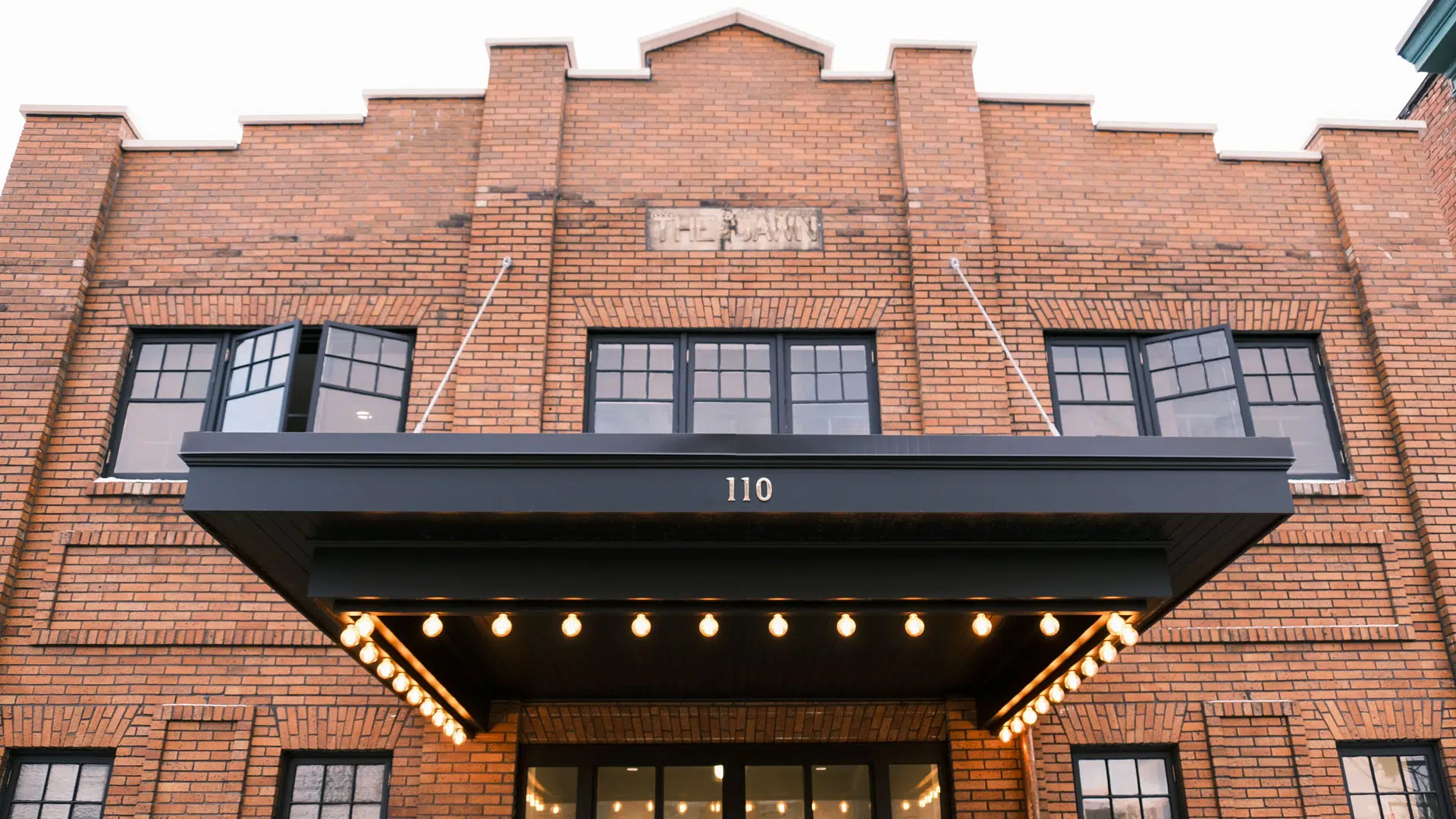
Dawn Theater – Hillsdale, MI
Originally opened in 1919 as a vaudeville theater, The Dawn Theater changed as often as the taste for local entertainment, from a silent theater to a nightclub and music venue. In 2016, the City of Hillsdale’s Tax Increment Finance Authority purchased the historic theater with the desire to bring it back to its former glory, including the “Mighty Wurlitzer” from its silent film days. Studio GWA was tapped for its expertise in historic renovations and adaptive re-use to bring about a new dawn for the historic institution. Today, The Dawn Theater sparkles with old-school glamour and charm, serving downtown Hillsdale as an entertainment and event space. Project Page.
Keith Creek Corridor Study – Rockford, IL
The Keith Creek and surrounding area, which meanders southwest from western Boone County, through the City of Rockford, is comprised of segmented urban parks, natural areas, and urban neighborhoods. In 2021, the Region 1 Planning Council of Illinois set into motion a study of the main branch of Keith Creek involving Studio GWA, The Lakota Group, Strand Associates, and Hey and Associates to develop a comprehensive vision for the development of the corridor, to unite the different facets of the creek. The hope is that implementation of the vision will create a series of greenways and parks to make art, recreation and alternate means of transportation more accessible to the community. Project Page.
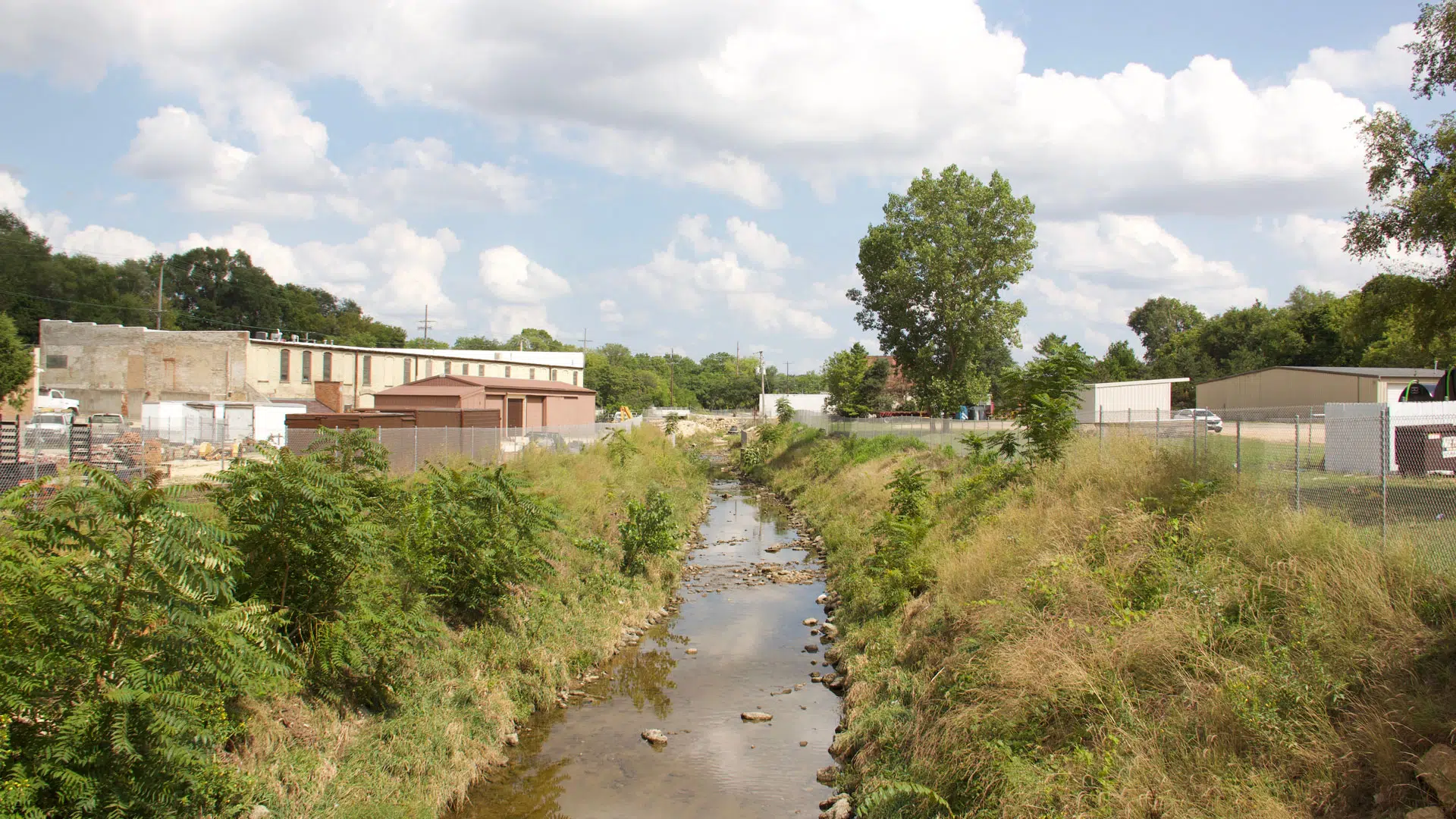
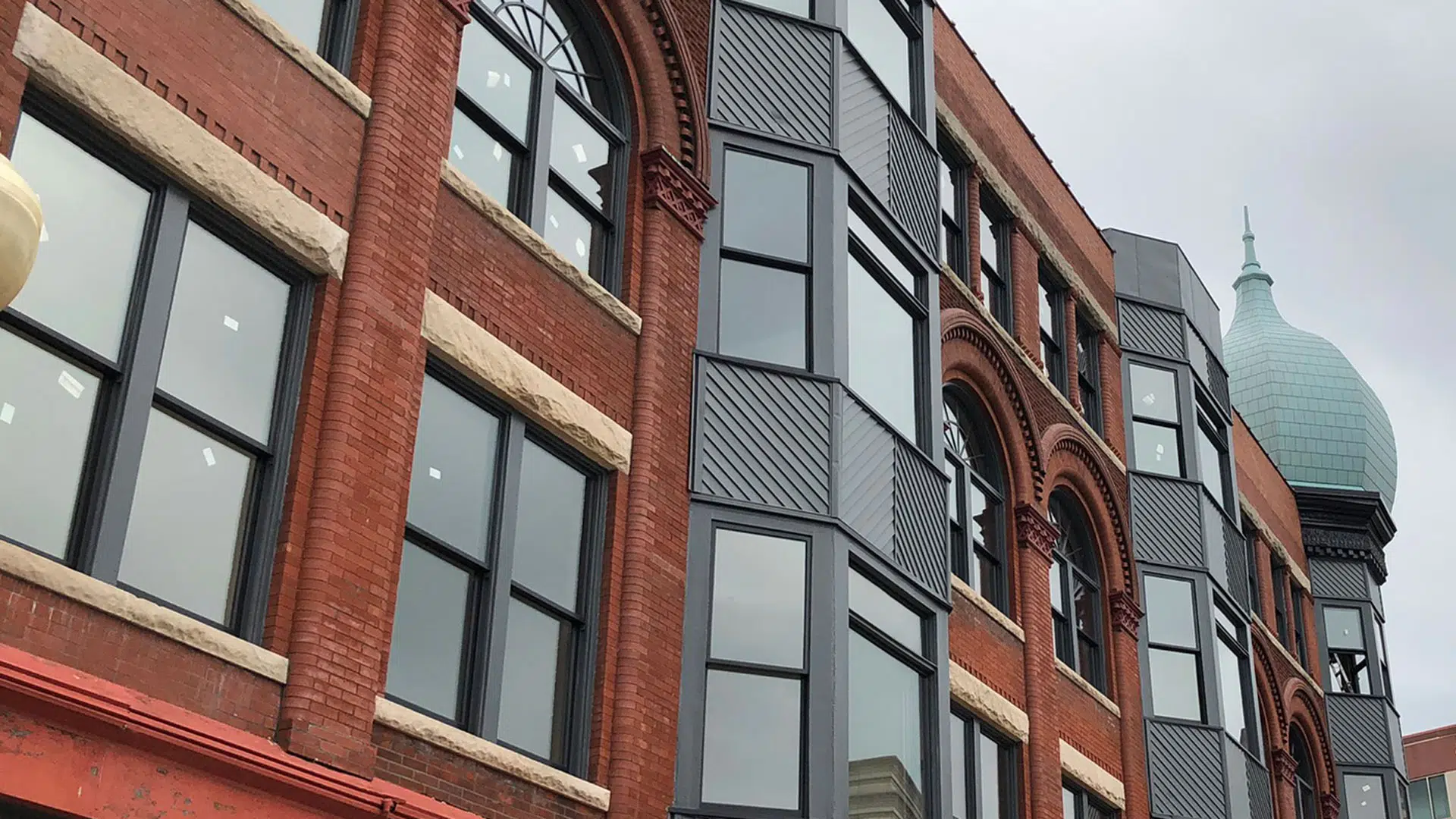
2-12 North River Street – Aurora, IL
The National Register-listed properties at 2-12 N. River St., including the Hobbs Building, built in 1895, and the International Harvester warehouse, constructed in 1901, have been transformed into street level commercial space and residential units on the upper floors. The team at Studio GWA studied historical photos and newspaper archives to ensure the modern function of the buildings respected their history. Key missing elements of the façade included spandrel panels on the bays, the cornice, and store fronts. Most notably, the missing signature onion dome on the Hobbs building corner turret was recreated to bring back the building’s former silhouette. Project Page.
have a project in mind for 2023?
Let’s get in touch! Tell us about your project and how we can best reach you. *denotes required field
