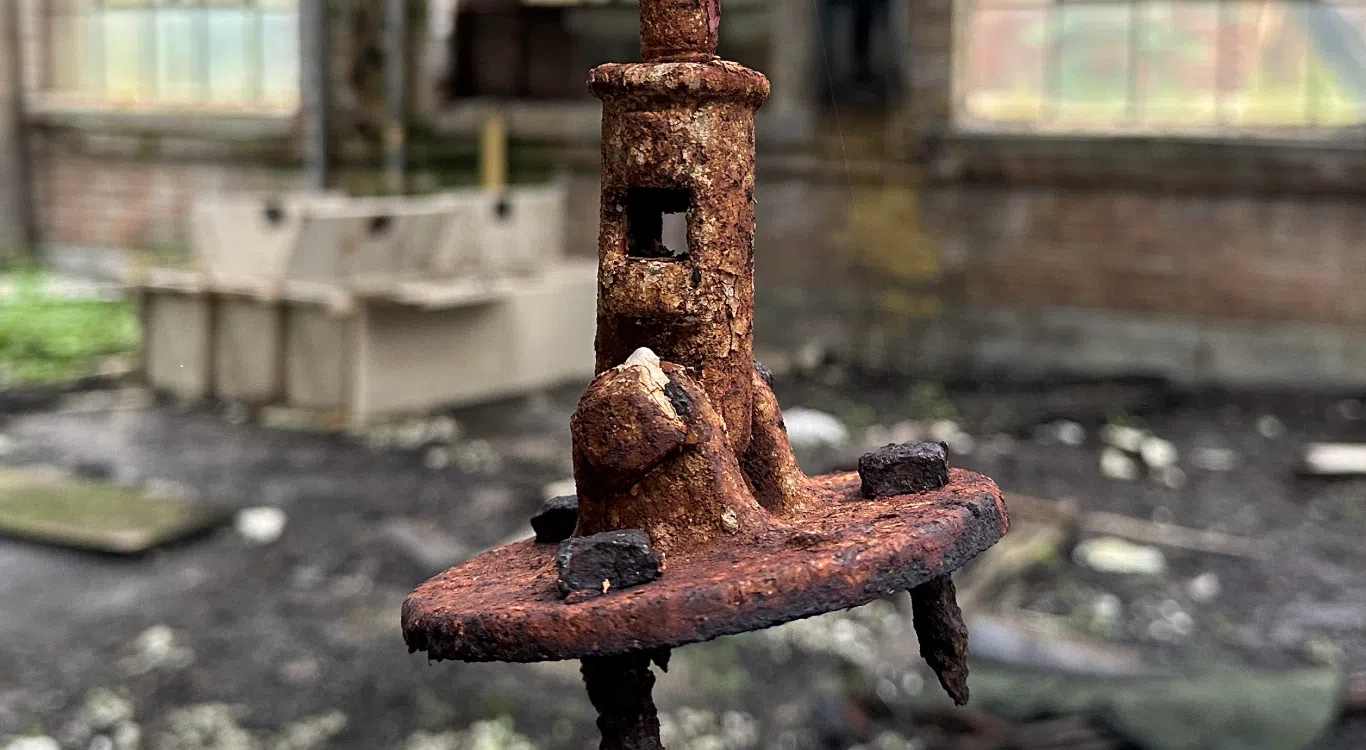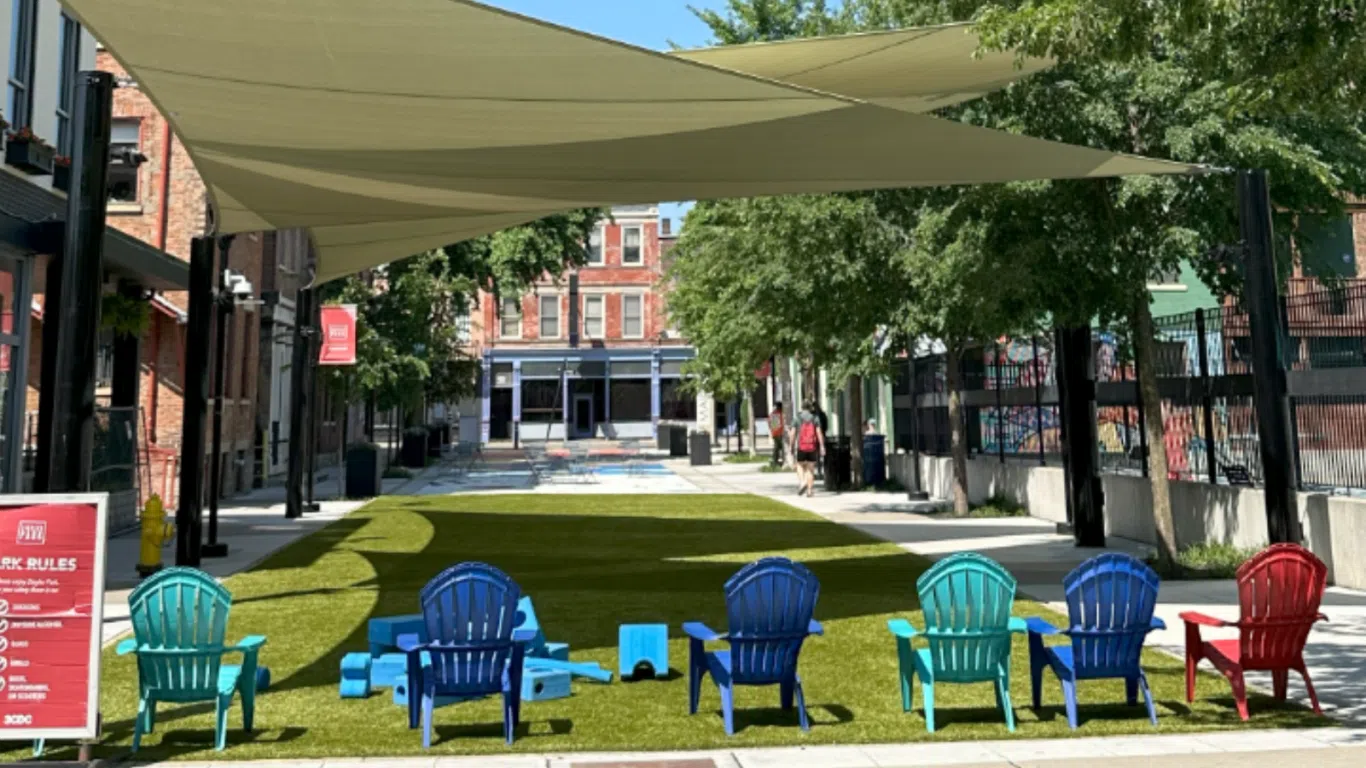For the last few years, I have had the privilege of working with the Transform Rockford Great Neighborhoods team in the Rockford region. I’m excited to share that Great Neighborhoods has teamed up with Judson University’s School of Architecture master’s program as they develop a revitalization plan for two Rockford neighborhoods: Southwest Ideas for Today and Tomorrow (SWIFFT), and ORCHiD Third Union, which are located south of downtown. The study area includes many recognizable landmarks such as the new Constance Lane elementary school, the former Barber-Colman campus, and the old Water Power District, where Rockford’s industry began.
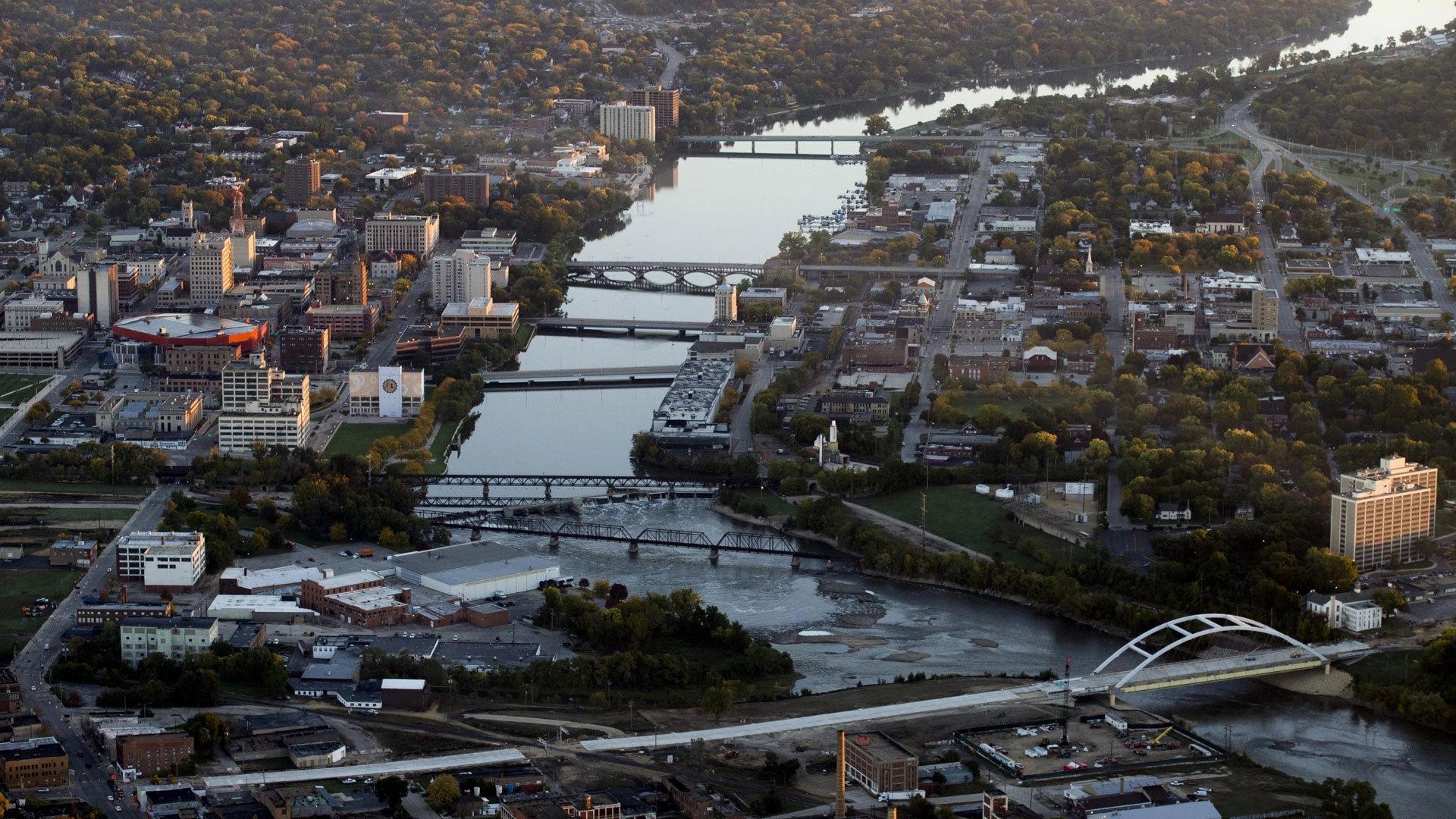
Image: Rockford Register Star
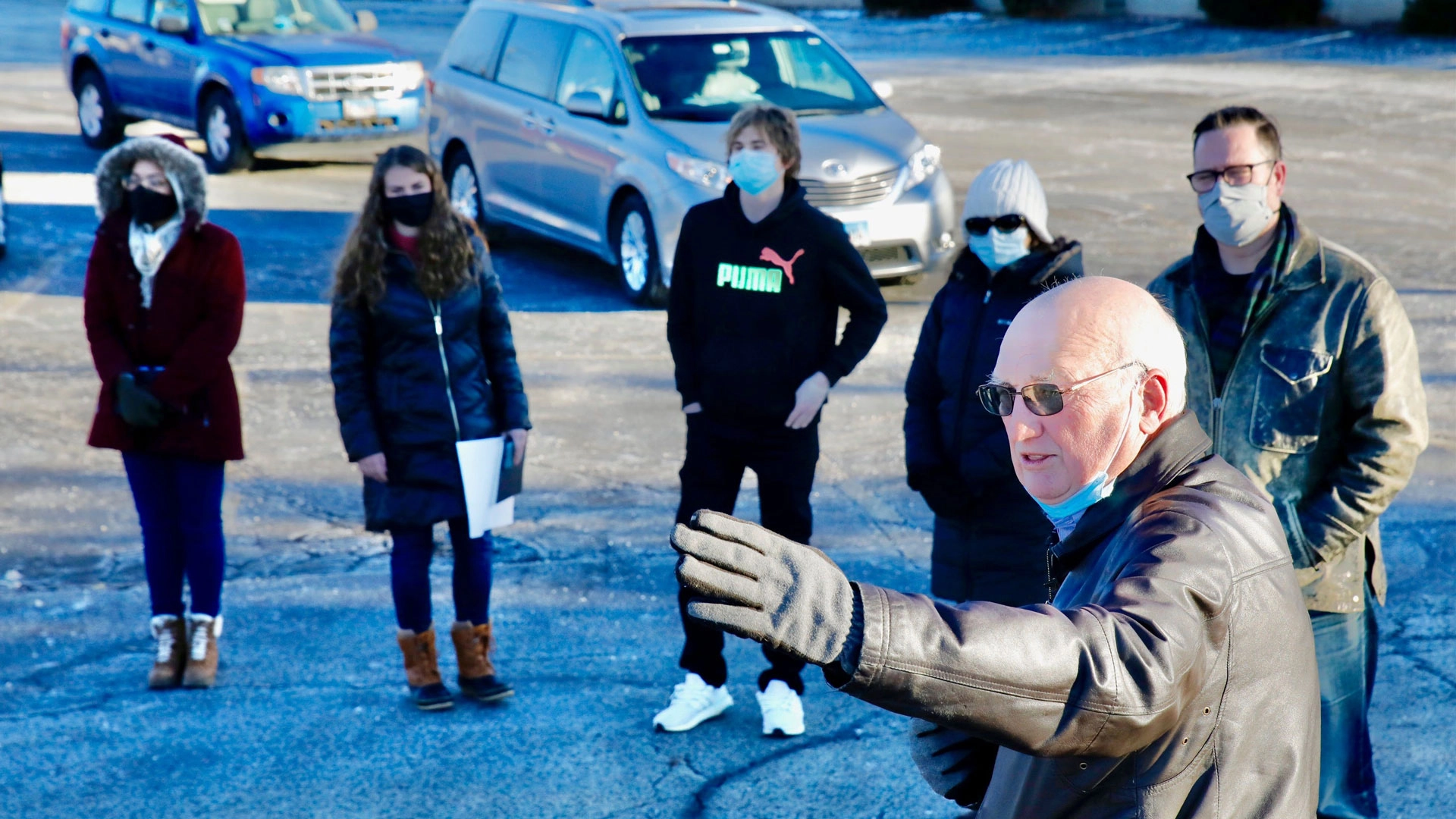
Image: Susan Moran, Rockford Register Star
I was happy to give students a tour of the SWIFFT and ORCHiD neighborhoods, along with downtown Rockford, this past weekend. It’s important for students to understand the history and context which make these neighborhoods unique. The tour was the first event for the students in their four-day visit.
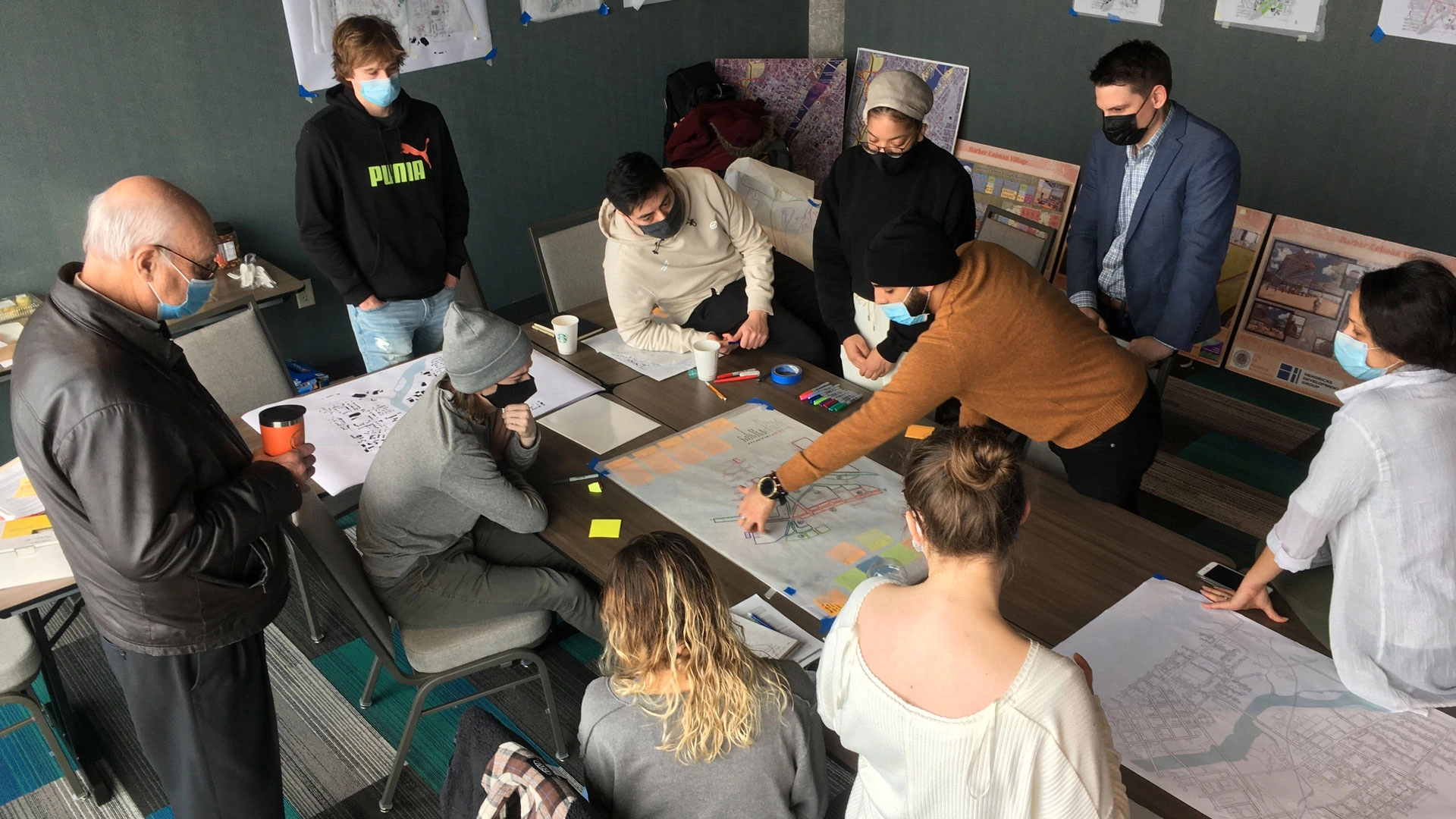
In addition to the tour, students spent the weekend talking with community leaders and participating in a design charrette. The design charrette gave students the opportunity to take the information shared from community leaders and create a series of design concepts. Our own Ashley Sarver joined us virtually for the charrette, as well as Aaron Holverson who is an alumnus of Judson. After completion of an area-wide revitalization plan, each student will select a specific area of their choice and work on design concepts throughout the semester. A final unveiling of the plan will occur in May.
Alan Frost, Associate Professor of Architecture at Judson University, joined students on their four-day trip to Rockford. In a recent story on WREX news, Frost spoke about the responsibility that current and aspiring architecture have to go ‘beyond the building’ and enrich the communities in which they serve. “I believe that architects…should have a public purpose. We’re trained to design really nice buildings, but we also need to be able to create equitable community.”

On behalf of the Great Neighborhoods team, we are thrilled to be partnering with Judson University’s architecture students and excited to see how their neighborhood planning efforts will take shape over the semester. The design charrette was filmed over the weekend and will be released as a short documentary to illustrate how strategic planning can play a role in neighborhood revitalization efforts.
Special thanks to the Rockford Register Star and to WREX for their coverage.
Credit for Cover Image: Rockford Register Star
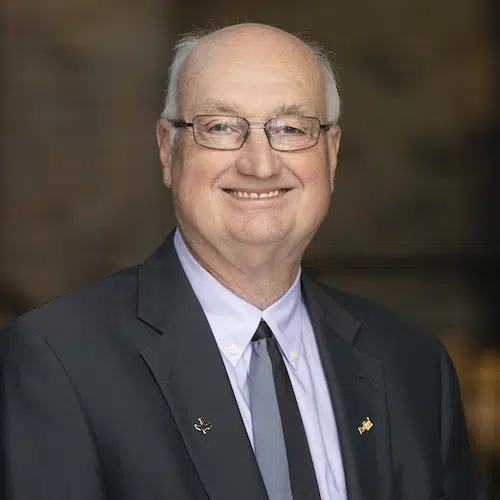
Gary W. Anderson
“Architecture defines a community’s identity and vision, but it is the passion of its people that defines its character. Design should be purposeful in connecting place with people.”
Principal Architect
ganderson@studiogwa.com
