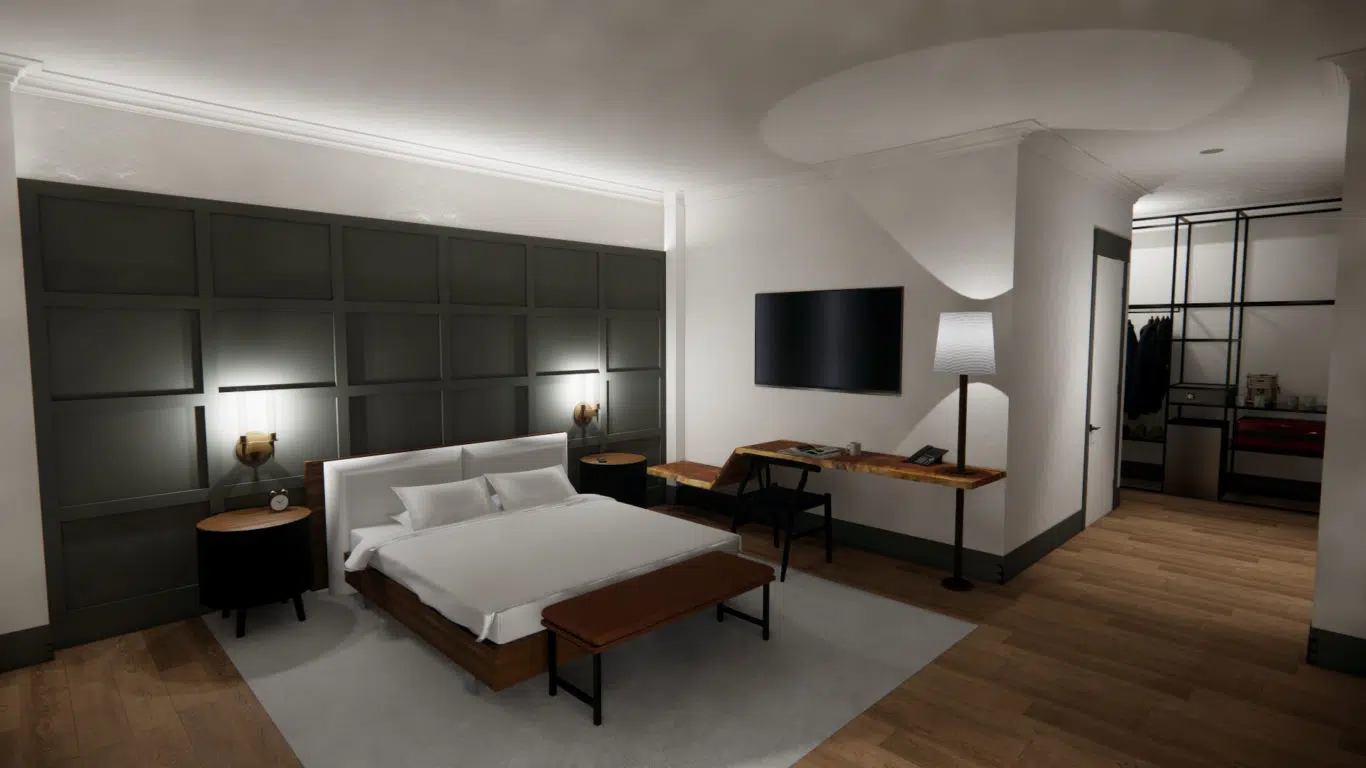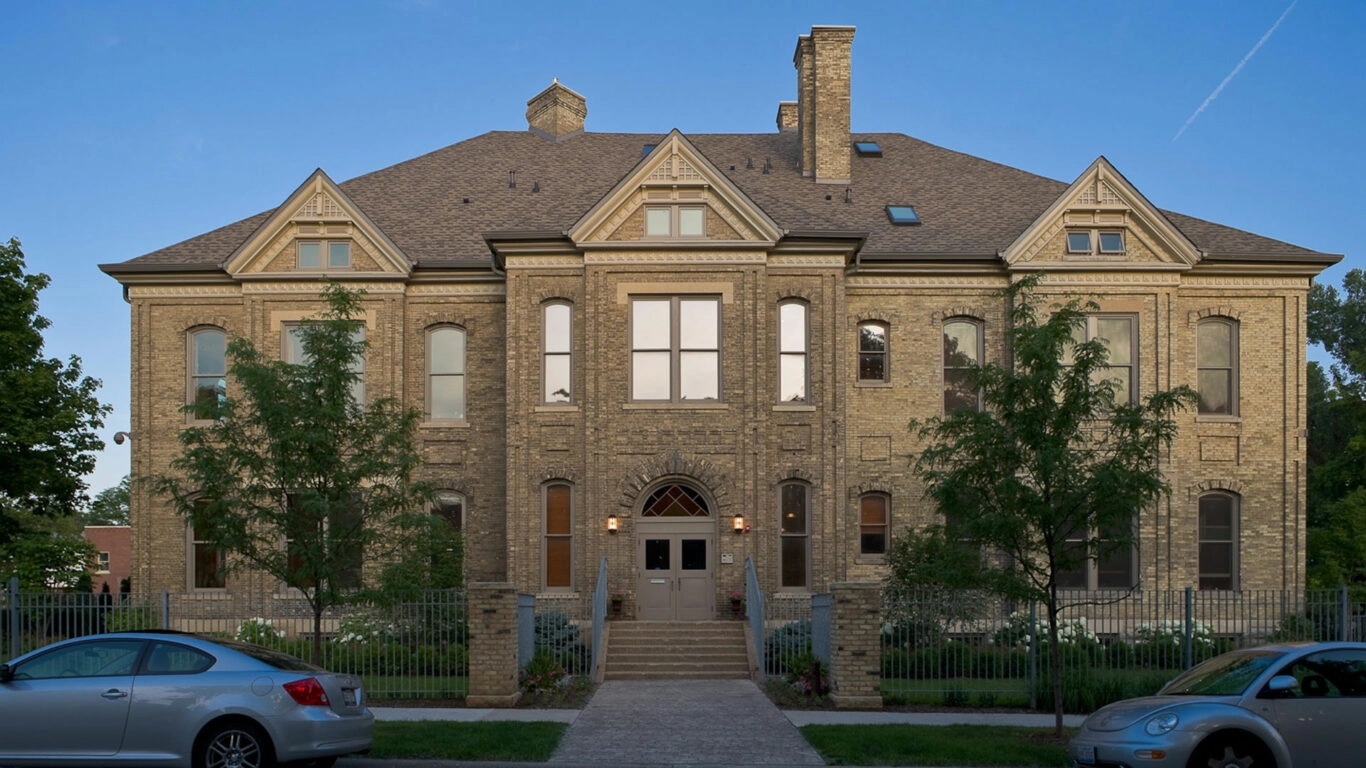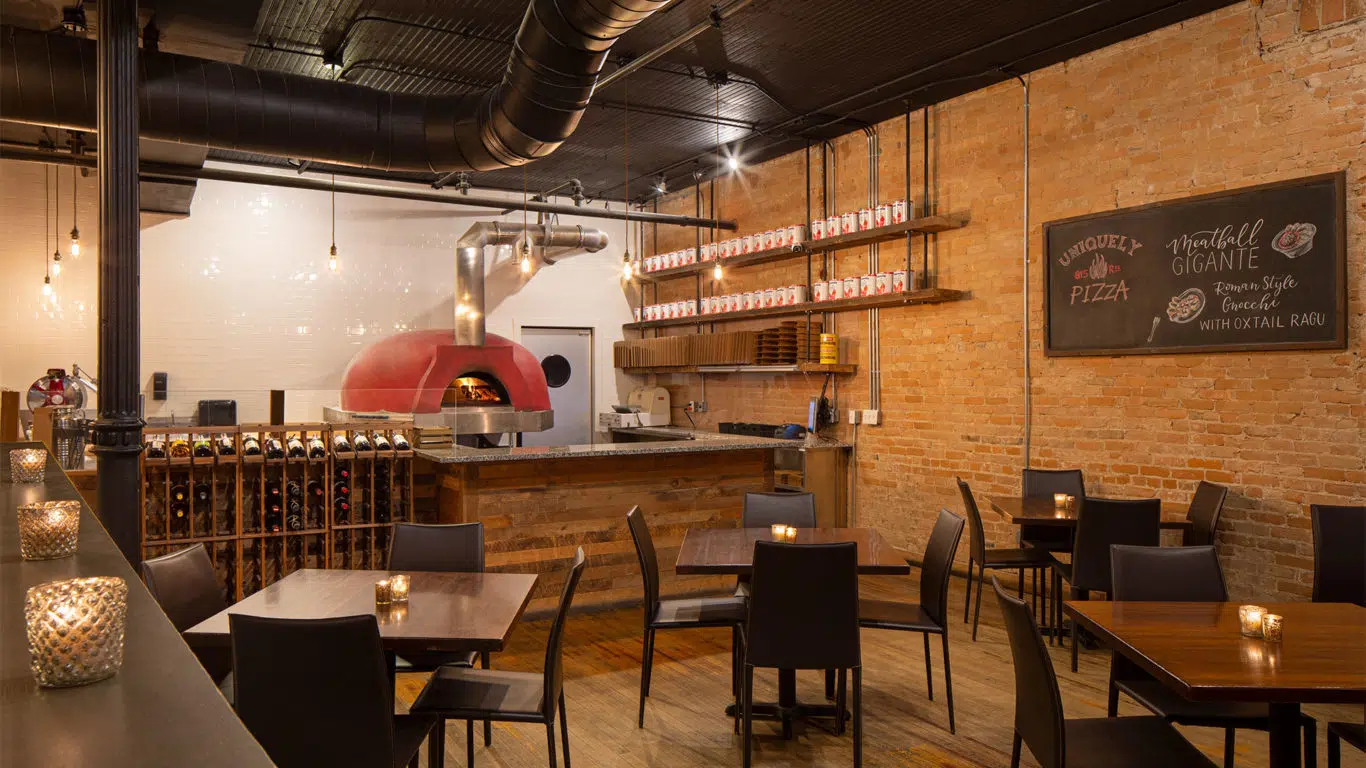introducing Colman Yards: a reimagined mixed-use campus, built on a century of innovation
The historic Barber-Colman campus along Rockford’s South Main corridor is synonymous with American ingenuity and manufacturing excellence. Its founder, Howard Colman, established nearly 150 industrial patents and grew the company into a multi-national corporation with several divisions. After nearly four decades of neglect, the campus will be reinvented as Colman Yards: A 23-acre, 10-building complex consisting of renovated and new construction residential apartments as well as commercial and retail space.
Building 5 comes alive, once again
Studio GWA is thrilled to provide architectural design services for ‘Building 5‘ of Colman Yards, a 161,000 square foot building that is a defining feature along the South Main Street corridor. Originally designed as manufacturing and office space which included Mr. Colman’s library and office, Building 5 will be redeveloped into 181 residential units. Heavy concrete columns, wood block flooring, and steel windows are among the many features to be found in spaces throughout Building 5 once finished.
a sprawling historic complex in the heart of the Water Power District
Studio GWA is excited to be working alongside many great partners for this campus-wide, mixed-use endeavor including:
- J. Jeffers & Company (Master Developer)
- Space Architects + Planners (Master Planning, Architects for Buildings 4 and 9)
- Fehr Graham (Environmental, Civil)
- IMEG (MEP, Building 5)
With planning approaching completion, Phase 1 construction will begin in 2023.





