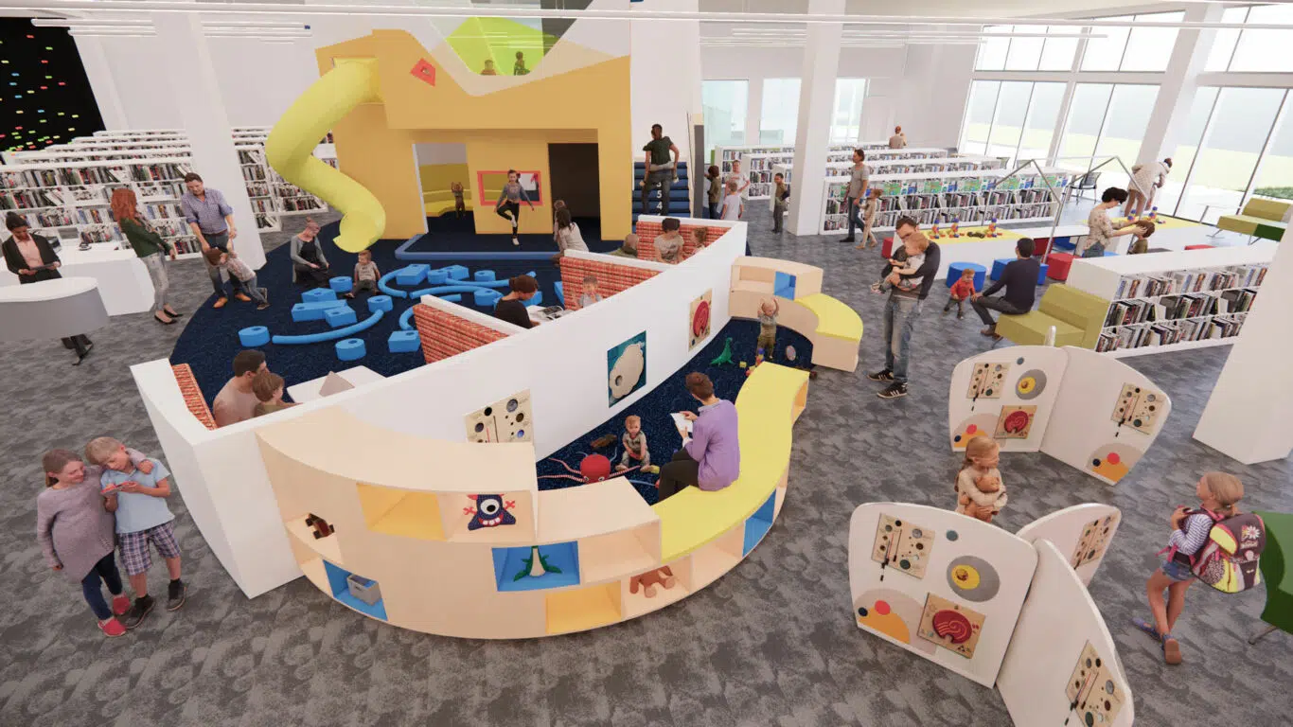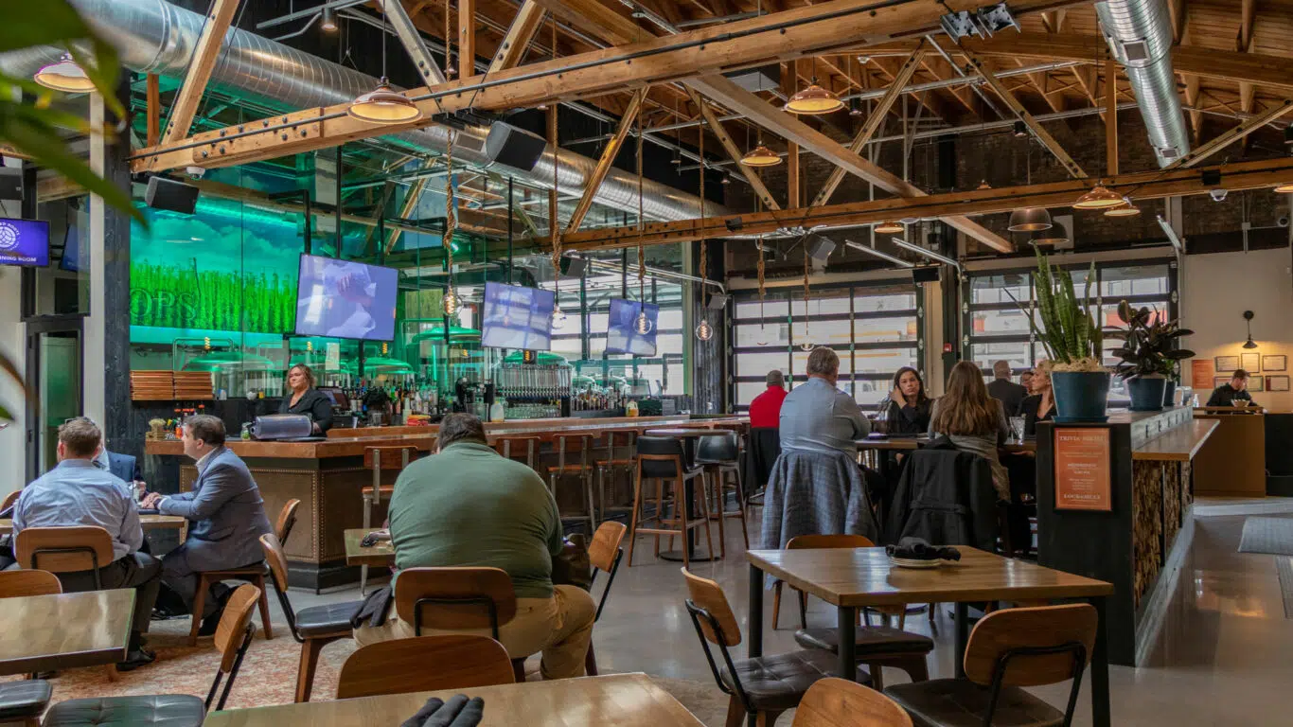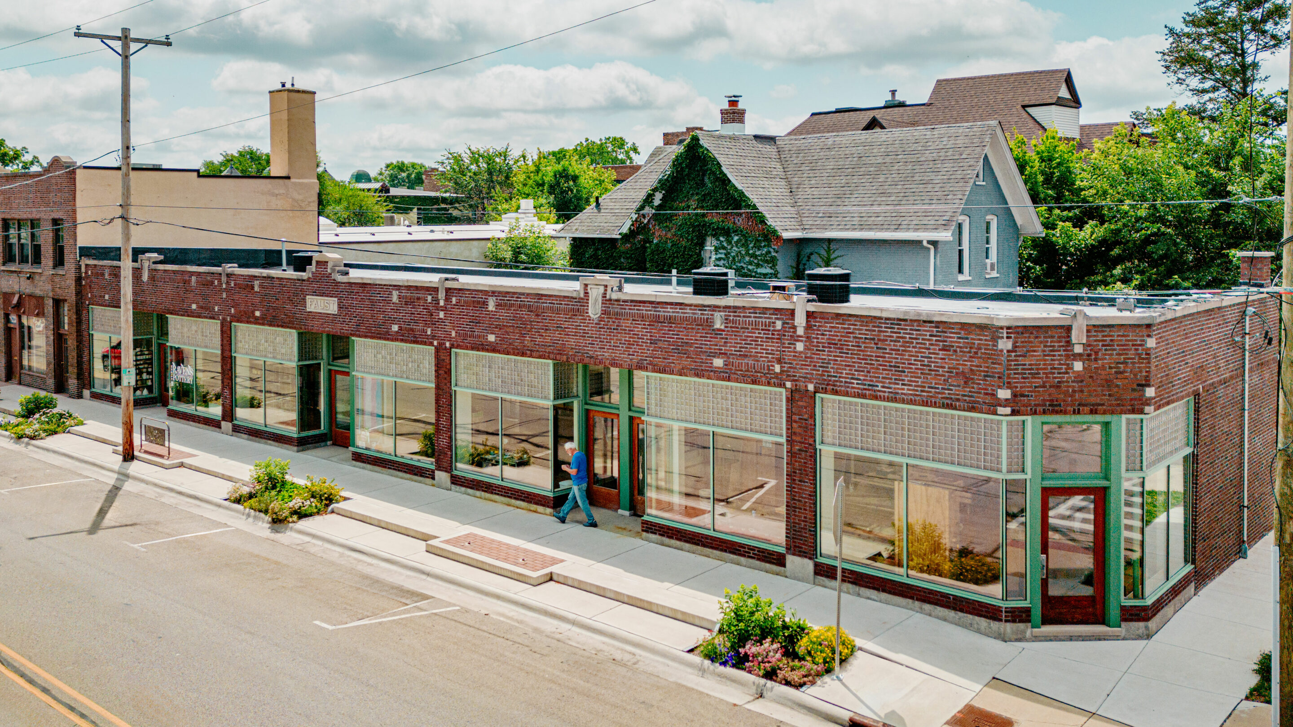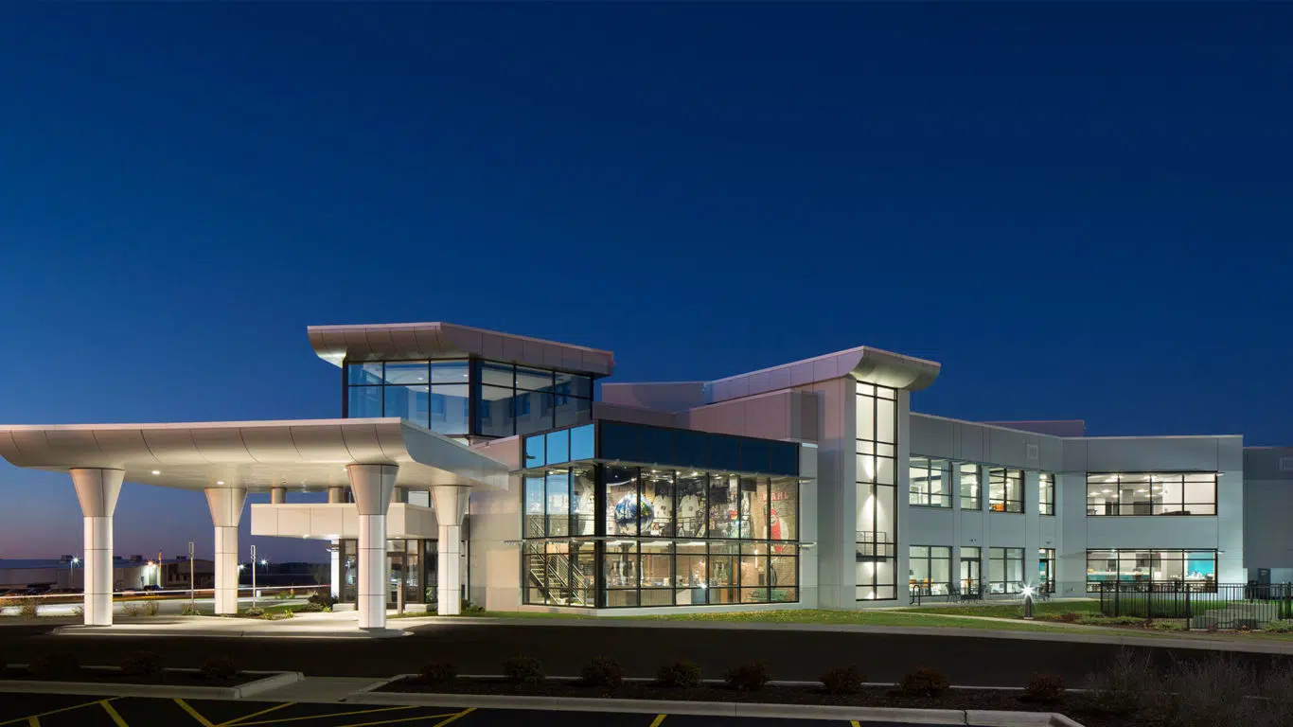from gasification site to 21st century library
Rockford Public Library
a new public library returns to its historic site
The main branch of the Rockford Public Library has been located along the banks of the Rock River since 1902. Prior to the library’s construction the property was used as a gasification site. In order to remediate the site, the existing 88,000 SF structure needed to be removed, which entailed an extensive analysis of current and future needs as well as possible temporary and new locations for the main library. GWA teamed up with Engberg Anderson Architects to deliver a complete plan that entailed moving the main operations to a renovated temporary location just blocks away from the current site, and a decision to rebuild the main library on the remediated historic location.
The design of the new library began by collecting thoughts and ideas from the community. The design team worked with staff to accommodate the program requirements along with the community’s interests to design a library of the future. The new library is slated for construction the first quarter of 2021 with plans to house many of the same great spaces that were found at the old library. New innovative uses will also be debuted including media and maker labs, exterior rooftop terraces, several multi-purpose rooms, a two-story gallery, dedicated teen and children’s areas, and a quiet reading room with a view that can’t be beat.
embracing the riverfront and an environment for learning
The new library will embrace its riverfront location like never before. An enhanced riverfront walk will create a comfortable place to linger, eat lunch, and enjoy the view. The terraced areas both within the building and along the river offer a variety of opportunities for activities in plein air. The building’s streetface along Wyman St. will offer a new feature of a drop-off and pick-up window for easier and quicker access to library resources.







