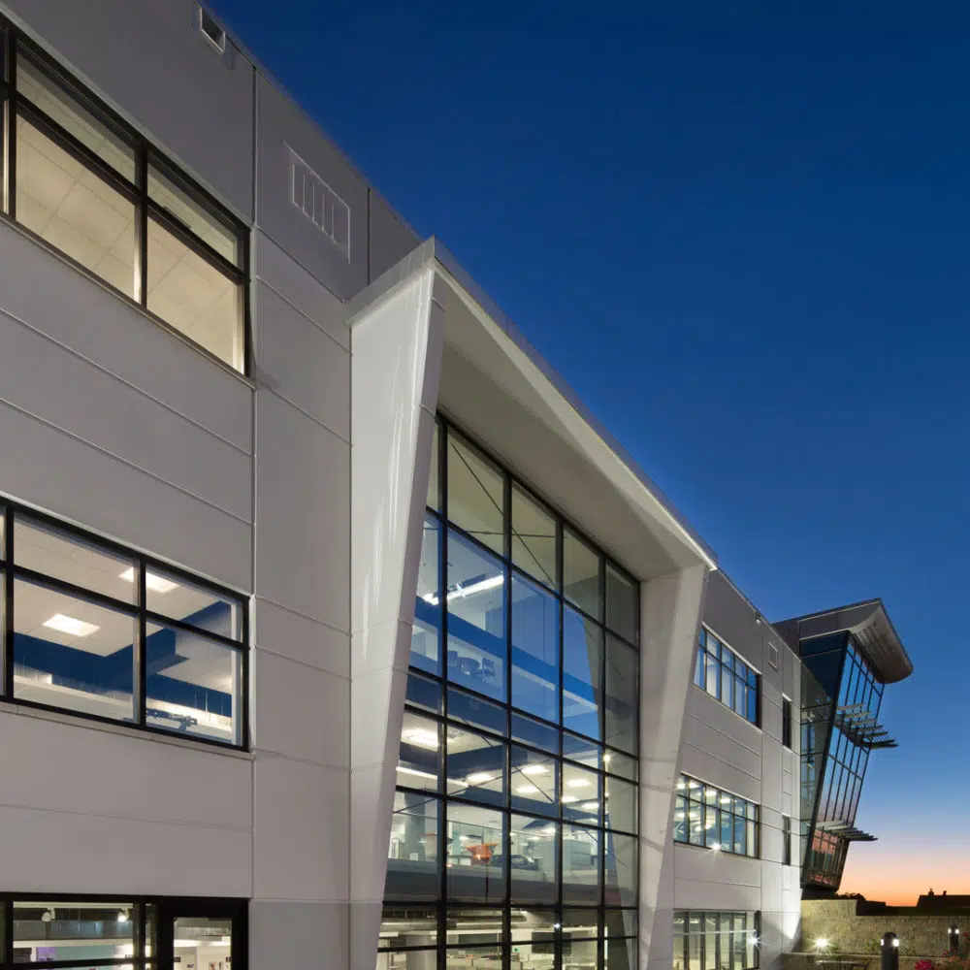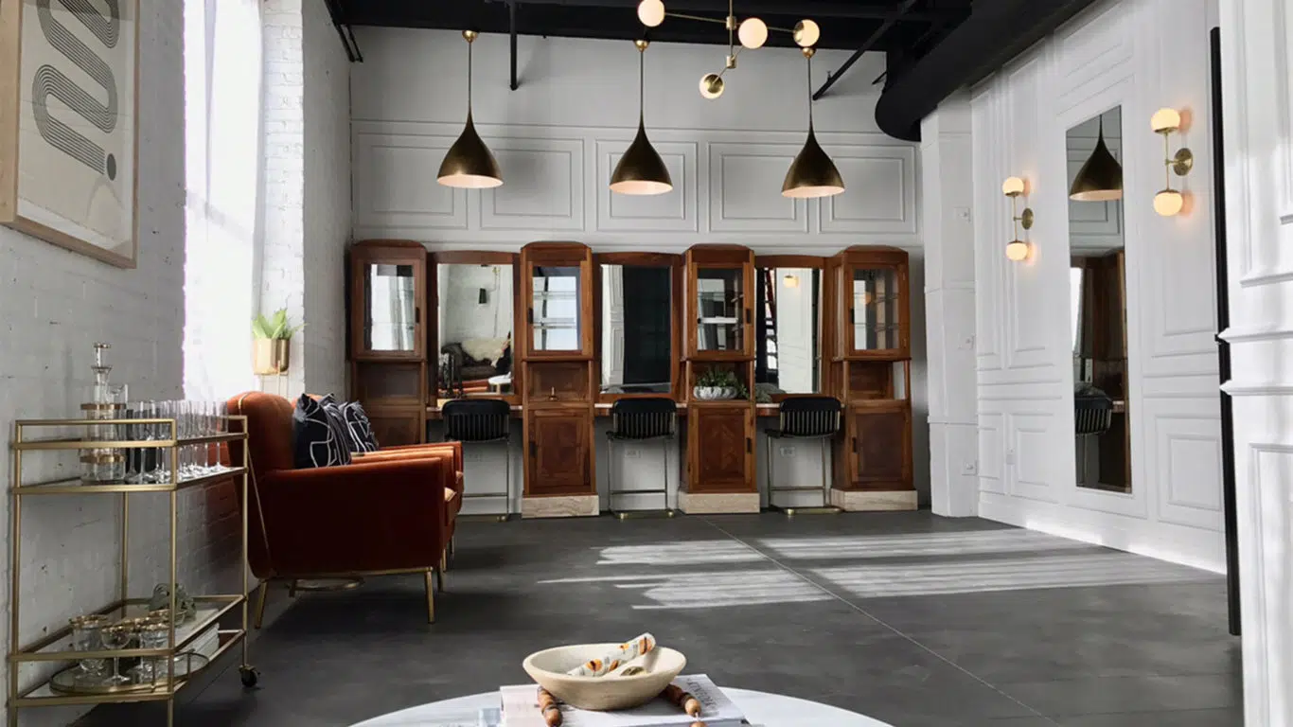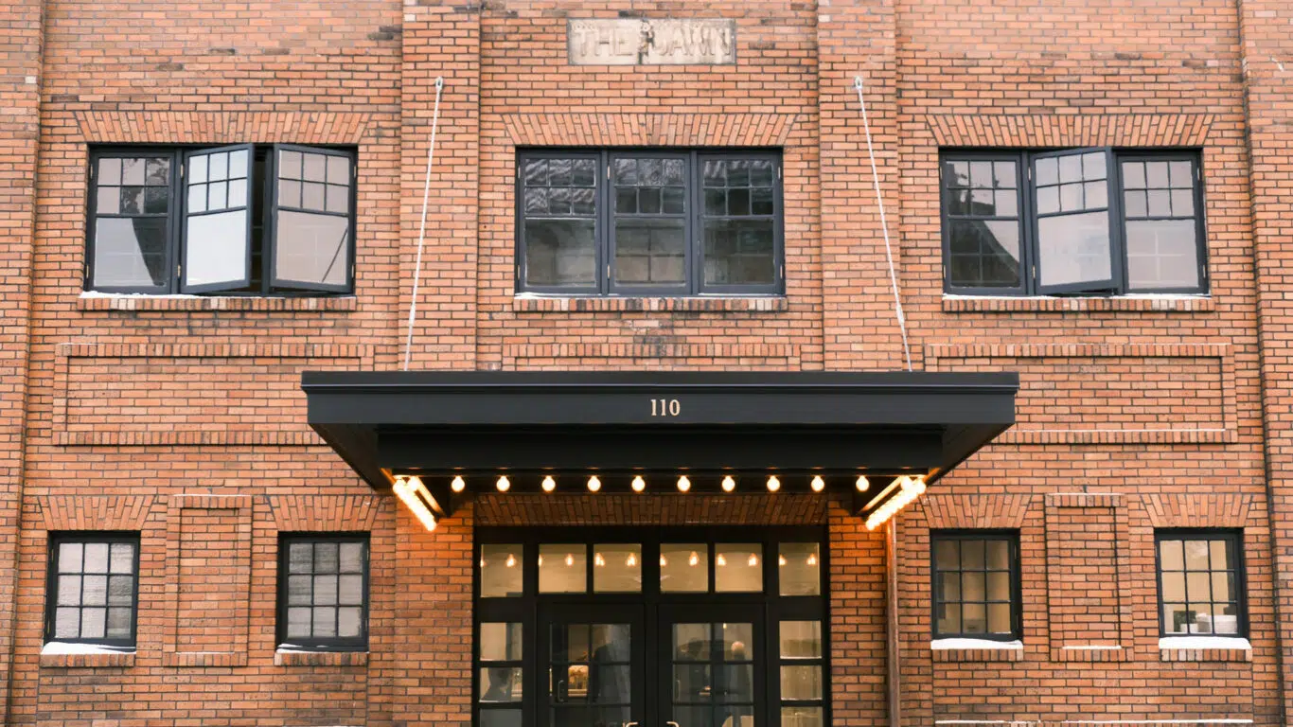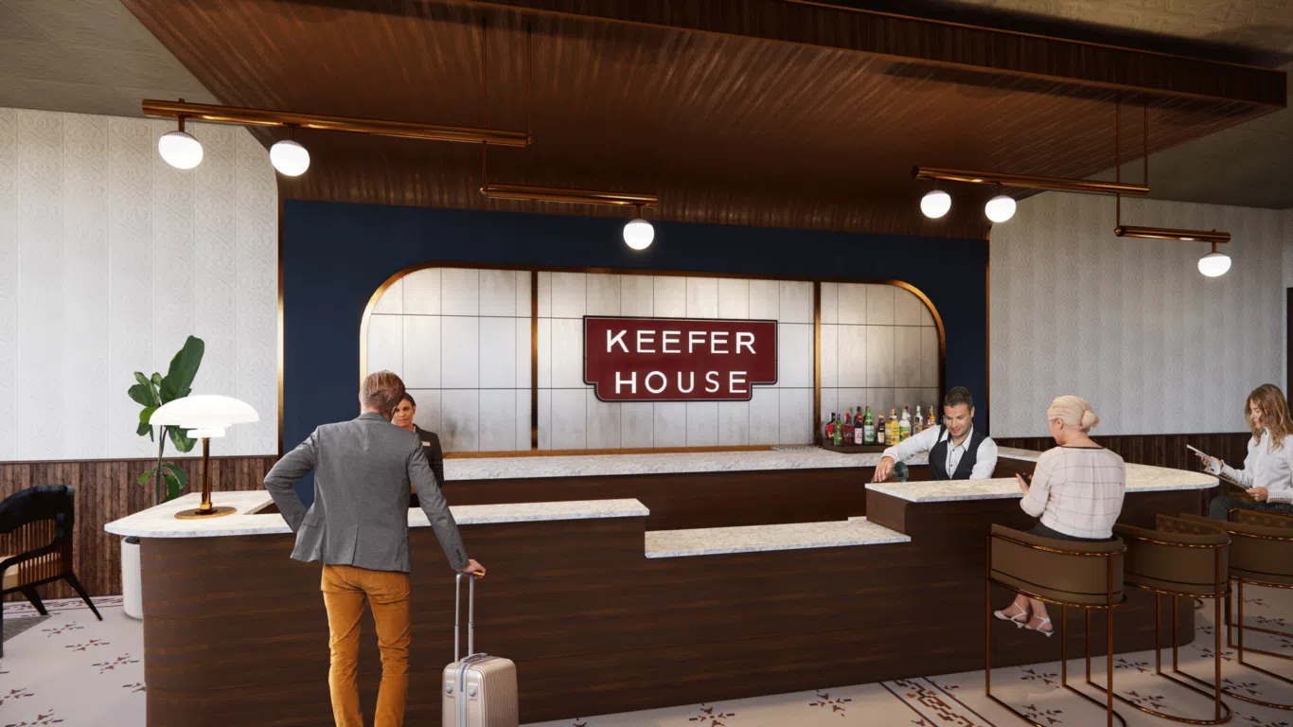a century-old company conveys its past and future in a new corporate campus
Wahl Clipper is a world leader in professional and home grooming devices. Founded in Sterling, Illinois over one hundred years ago, the company wanted to develop a new corporate headquarters building that could better respond to an increasing global demand for its products.
The building design focused on the client’s need for a contemporary, ergonomic, cohesive, and functional structure. It was a unique architectural and planning process to vision the new building to enhance changing client management styles, workflows, communications, and company globalization.











