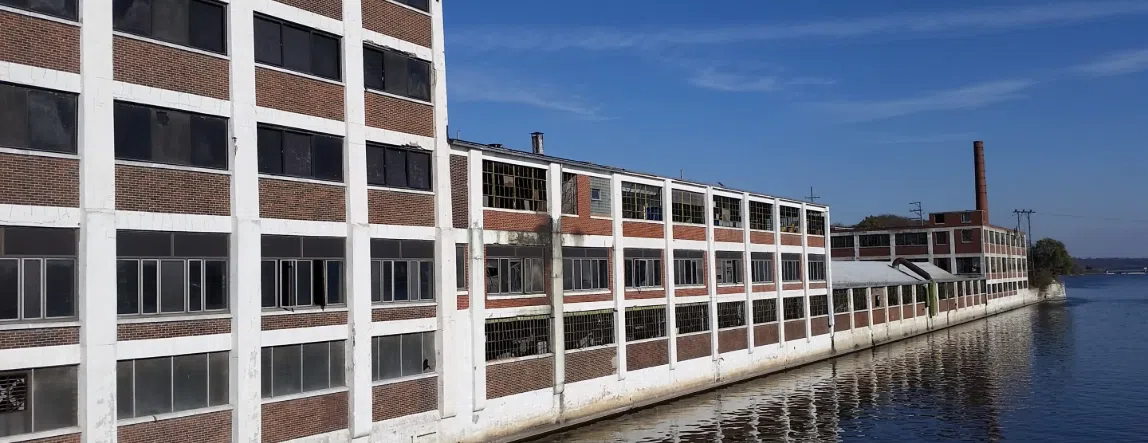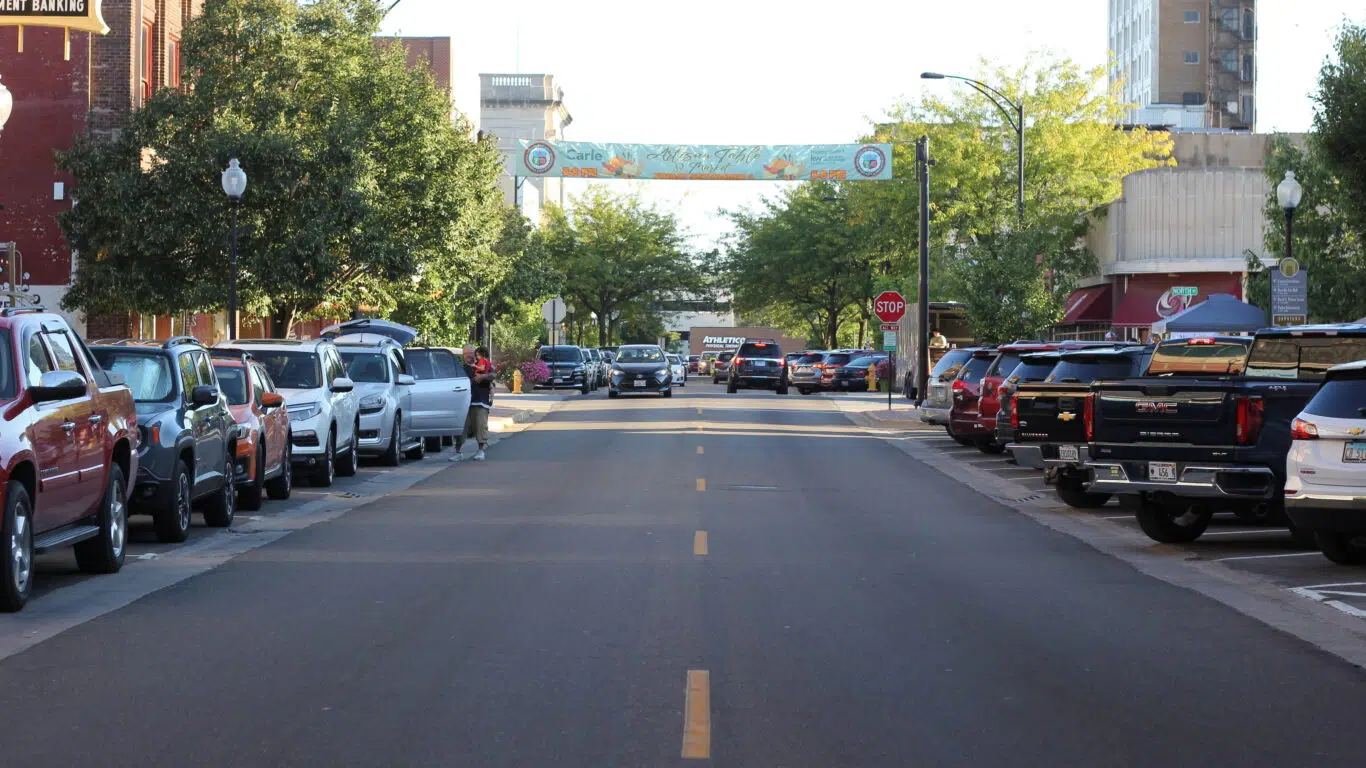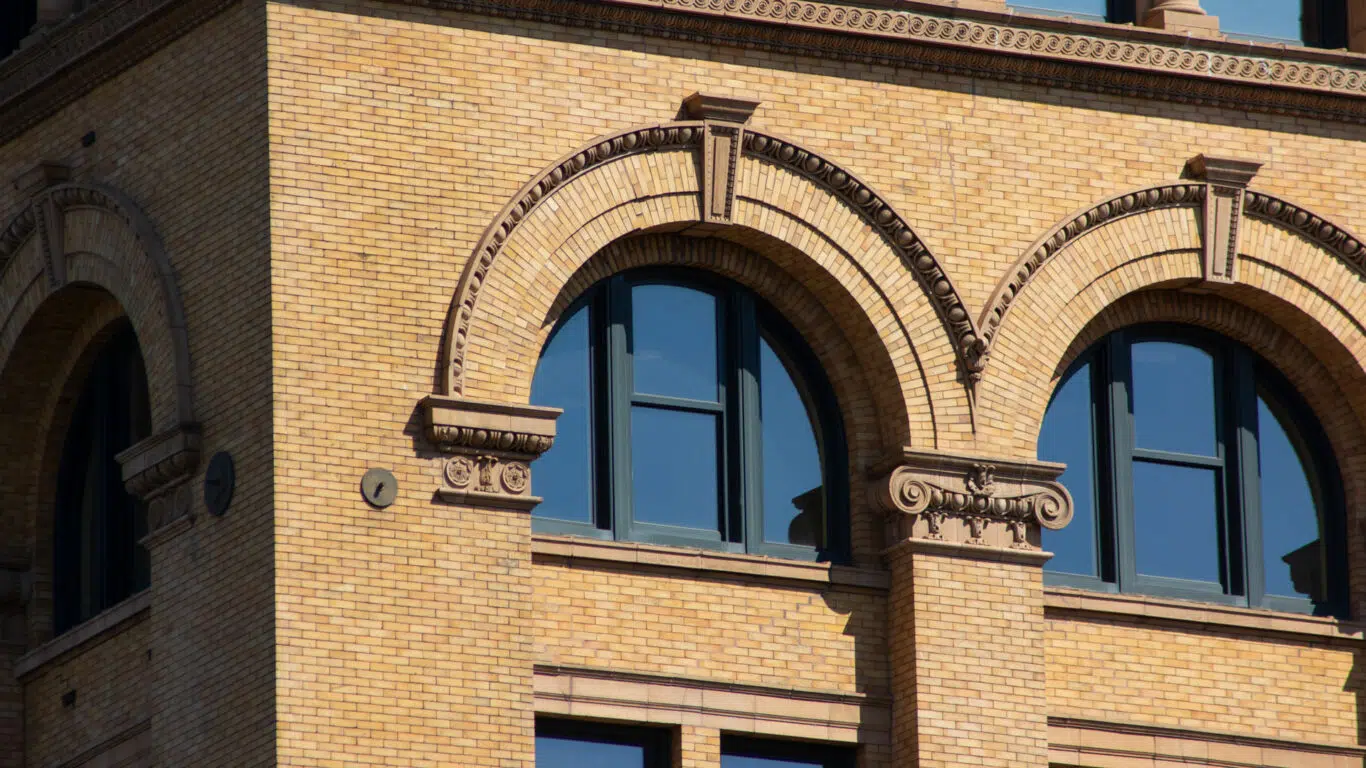Quick: What’s the first image that comes to mind when you hear the word ‘green’? Perhaps you think of a greenhouse, an arboretum, or maybe even a building with solar panels. Or, if you’re like us, you think of the garden that you’ll be tending to in a few short months.
Neither of us are master gardeners, but at the most basic level we know that gardens have a mix of annuals and perennials. Annuals are great: Instant color, attention-grabbers, ready to go. But they have one life cycle.
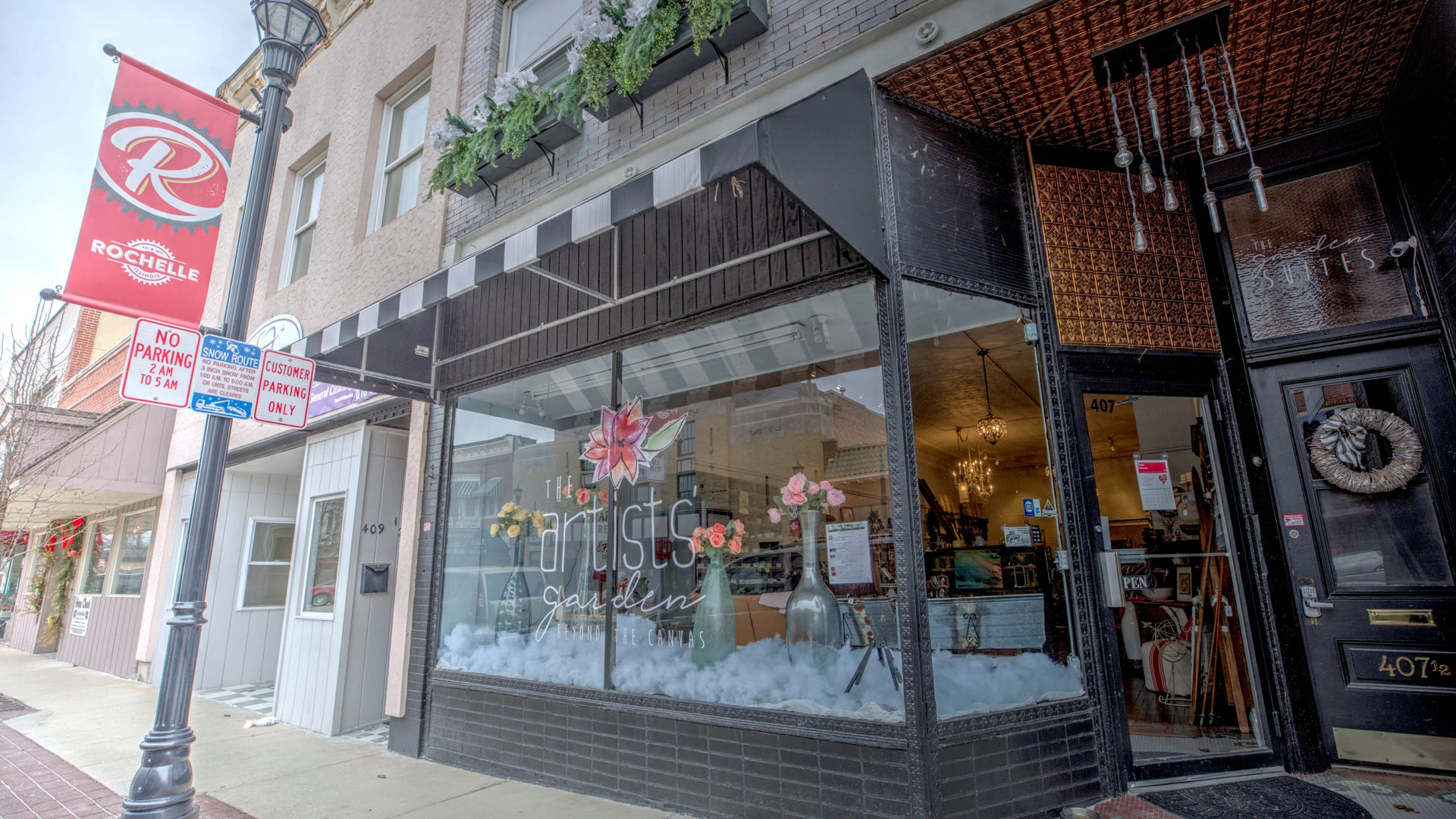
407 Lincoln Highway in downtown Rochelle, Illinois is home to The Artists’ Garden and Acres Bistro. Emily Christiansen, Interior Designer with Studio GWA, has been working with the owner on a wide range of design services for each venture.
At Studio GWA, we help our clients solve the puzzle of reusing existing buildings for a new, innovative use. Think of adaptive reuse as the ‘perennial plants’ in your community. They are complex, sometimes challenging, and can be rough around the edges. But when it comes to sustainability, their roots run deep. They have been here for much longer than a season and, with the right vision and plan, they can keep growing for seasons to come. Here are a few reasons why we think older buildings and traditionally-designed newer buildings are an integral part of a sustainable community:
Malleability. For a building to last beyond one ‘growing season’, it must be malleable, adaptable, easily reshaped for the next life cycle. Traditionally designed buildings are built for adaptability. Again, much of this is due to the construction method and materials. When an occupant can no longer use a building, the materials are not so rigid that they cannot be adjusted to accommodate a new occupant’s needs.
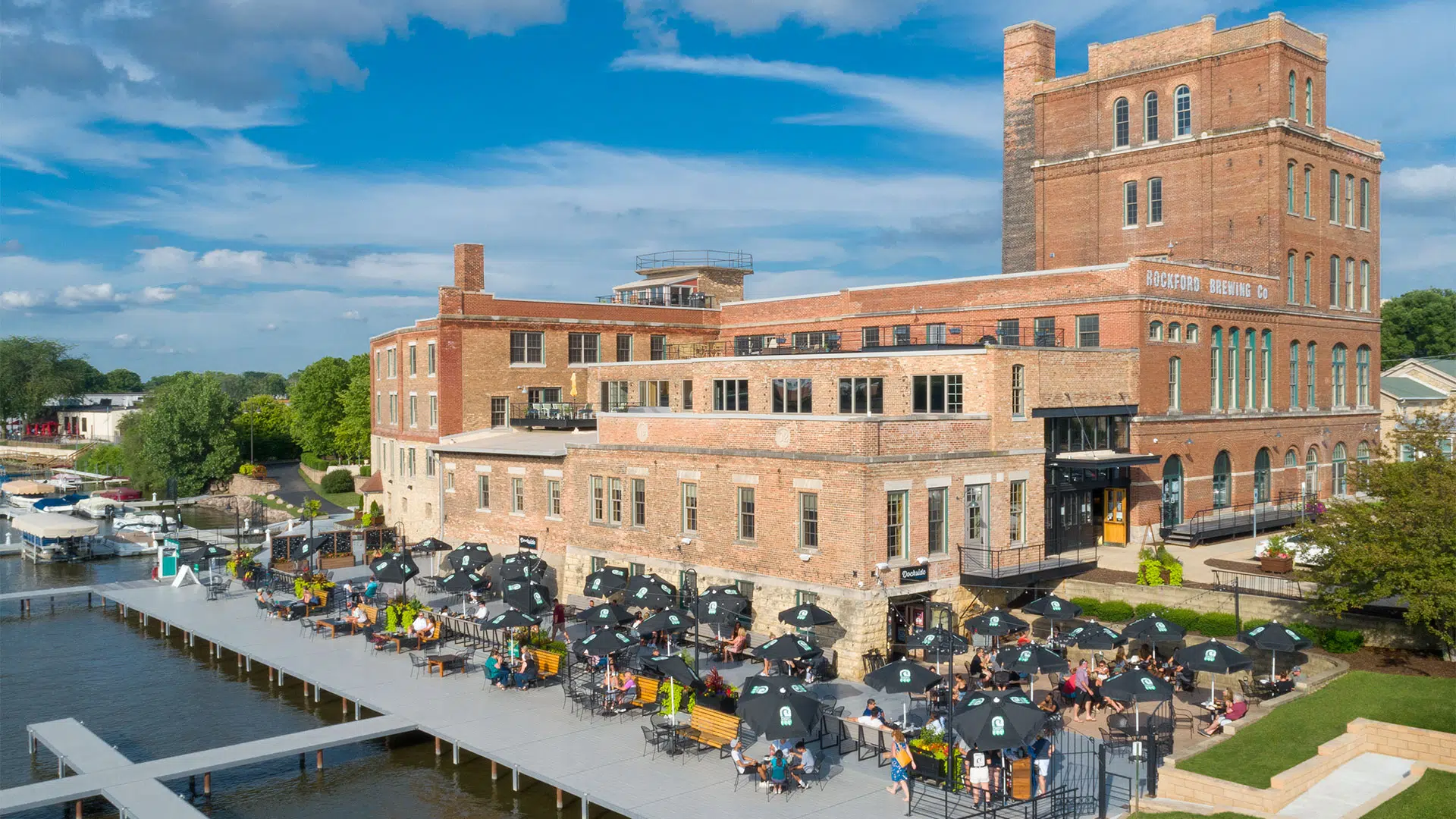
Prairie Street Brewhouse: The home of Prairie Street Brewing, Fehr Graham…and Studio GWA!
A timely example of this adaptability is the Prairie Street Brewhouse. The Brewhouse has been shaped to serve multiple uses throughout the years, and to this day is home to Prairie Street Brewing, Fehr Graham, and Studio GWA among others. Recently Fehr Graham expanded into a former residential unit in the Brewhouse to accommodate its growing staff. Such versatility and flexibility is an enduring trait in a traditional building.
Massing. When it comes to sustainable architecture, the massing of the building – its size, form, and shape – matters. Many traditional buildings are constructed in such a way as to maximize natural conditions which reduces reliance on energy-intensive systems. An excellent example of this is a courtyard building; its massing can take advantage of exterior openings that allow light to reach the depth of the interior and facilitate natural ventilation.
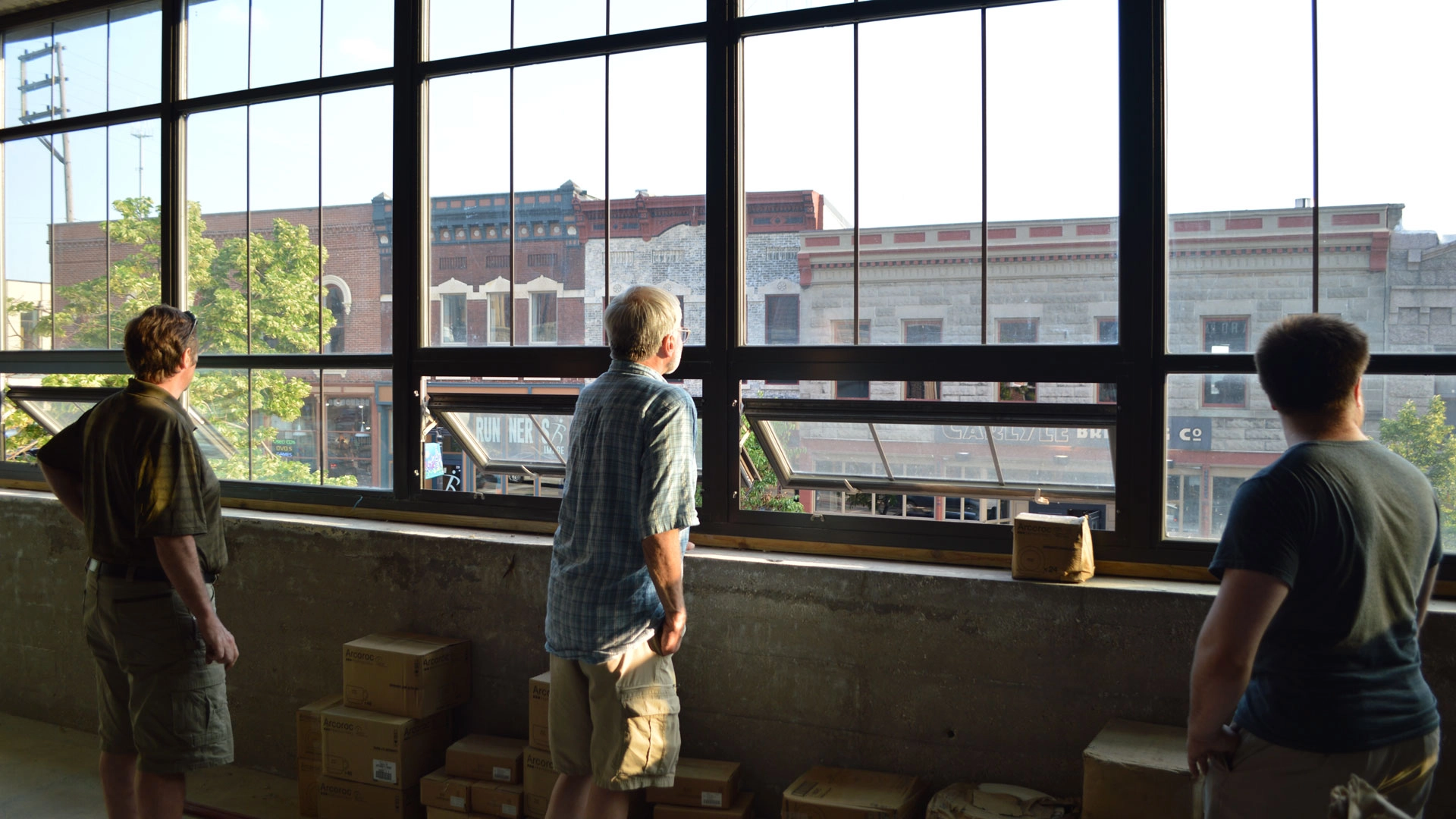
Originally the Rockford Printing Company, The Standard in downtown Rockford has been transformed into a wedding and event venue space. Pictured are tour attendees from a 2015 downtown tour that Gary W. Anderson hosted.
Equally important are the ceiling heights at each floor of the building. The taller the ceiling, the taller the windows can be. This allows natural light to reach further into the building and reduces reliance on electricity and lighting fixtures.
Materials. Materials such as brick, wood, and even concrete can serve multiple uses and, when properly maintained, can last for generations. For example, masonry has building comfort benefits due to its thermal mass. This is especially important in climates with large day-to-night temperature swings. The thermal mass of the material stores the heat from the sun during the daytime and releases it into the building at night. This also lessens the burden on systems to provide occupant comfort.
These materials can be paired with insulation to create a tight building envelope. The improvements can result in lower utility costs and provide efficient, comfortable spaces that both prospective and current tenants find valuable.
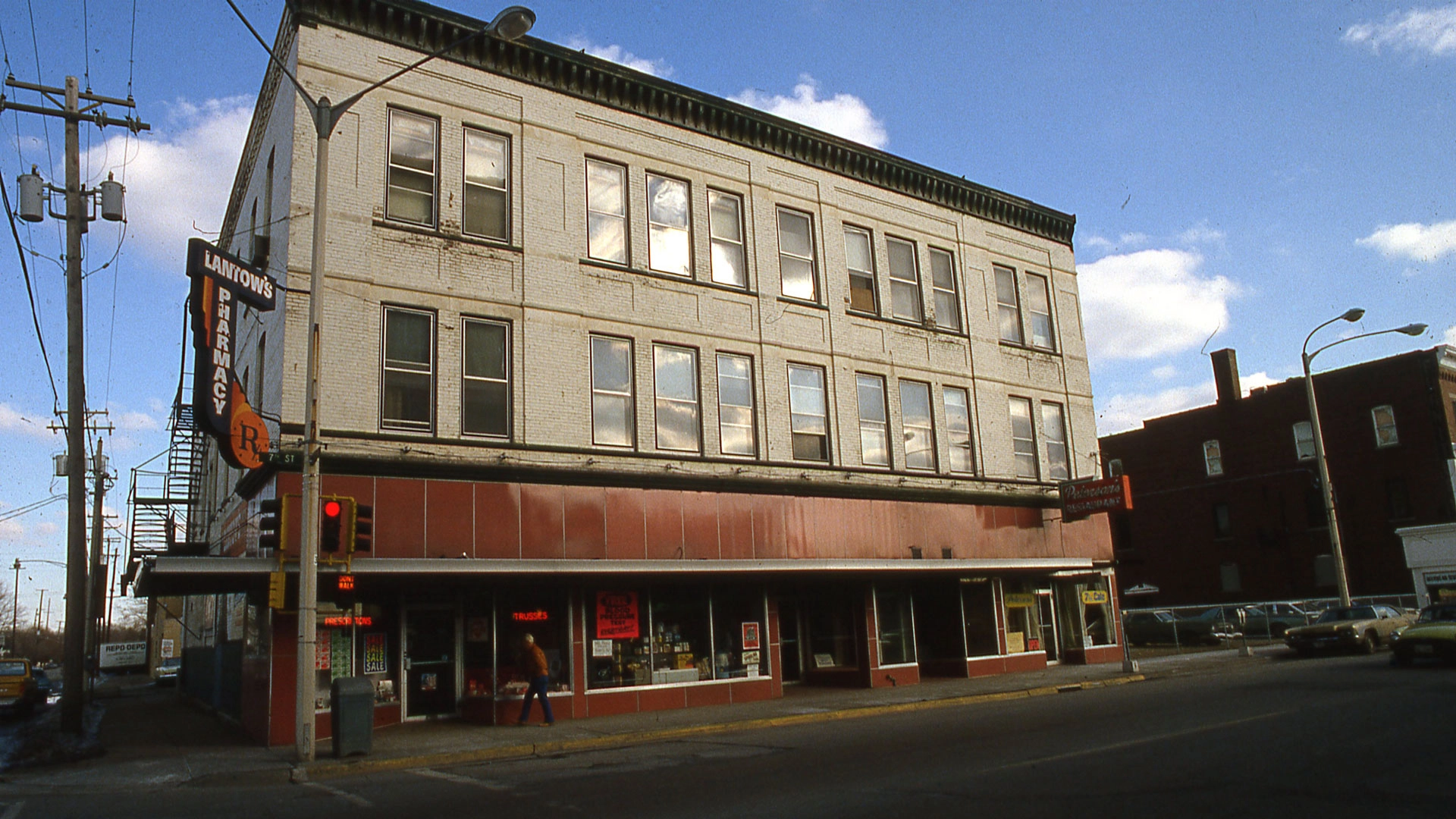
Gary’s archival image collection includes the former Lantow Pharmacy in Rockford’s Midtown neighborhood. Here’s the ‘then’…
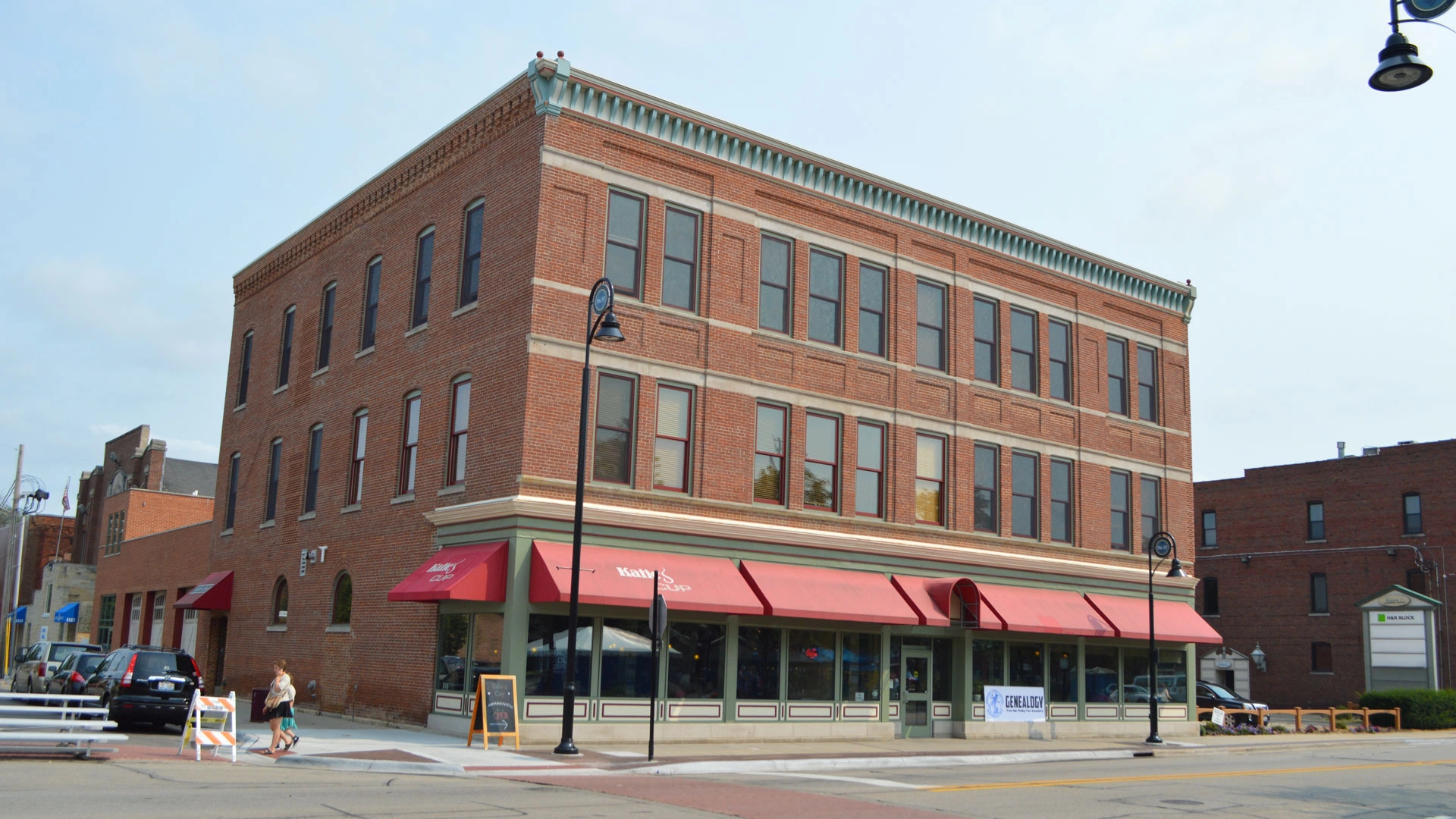
…and now.
Every community wants growth. And we need sustainable growth, growth that will last beyond one life cycle. To us, traditional buildings are the perennial plants in the garden. They may not always be flashy; they may need a little care. But someone planted them years ago and, with good care, they can continue to serve our community, sustainably, for years to come.

Gary W. Anderson
“Architecture defines a community’s identity and vision, but it is the passion of its people that defines its character. Design should be purposeful in connecting place with people.”
Principal Architect
ganderson@studiogwa.com

Aaron Holverson
“It’s important to blend the beauty of detail with the practicality of construction. As a former finish carpenter, I appreciate achieving that balance.”
Senior Project Architect
aholverson@studiogwa.com
