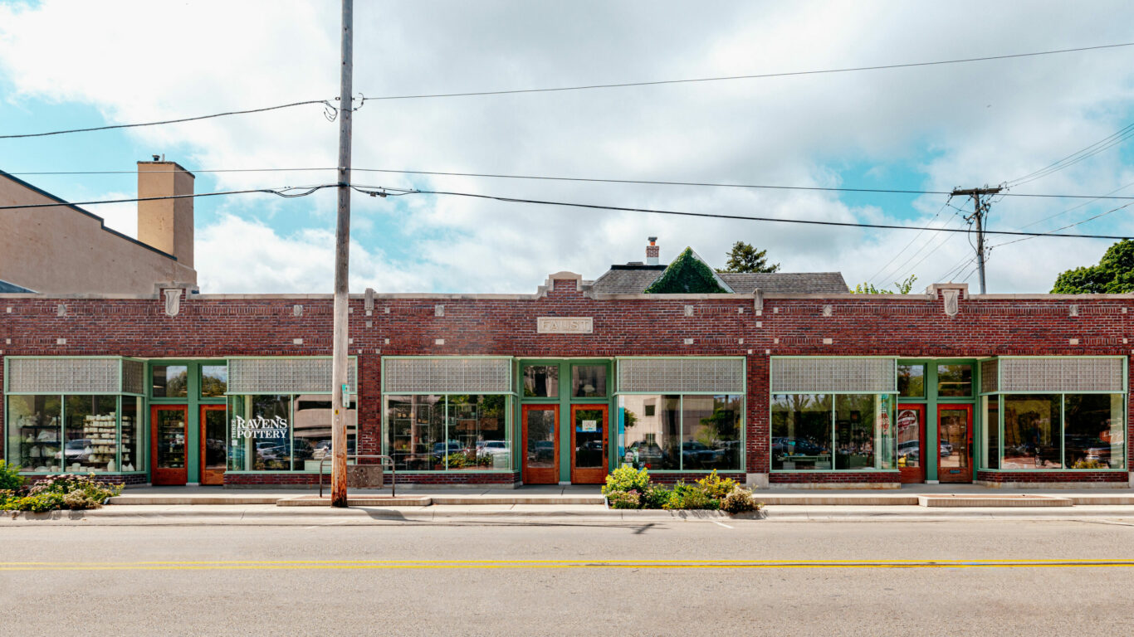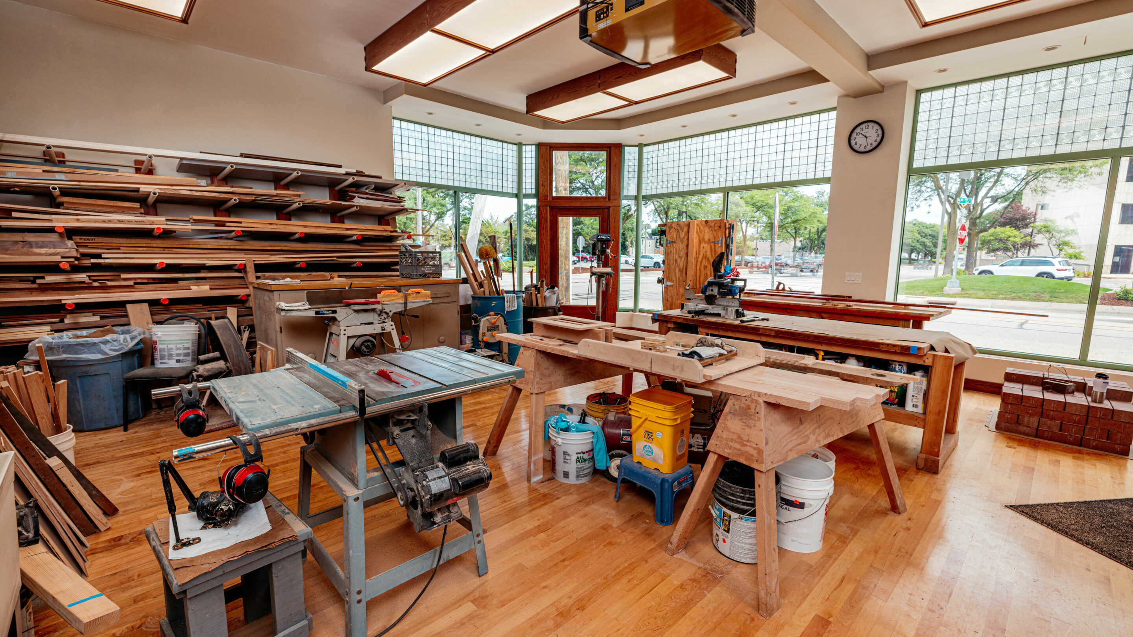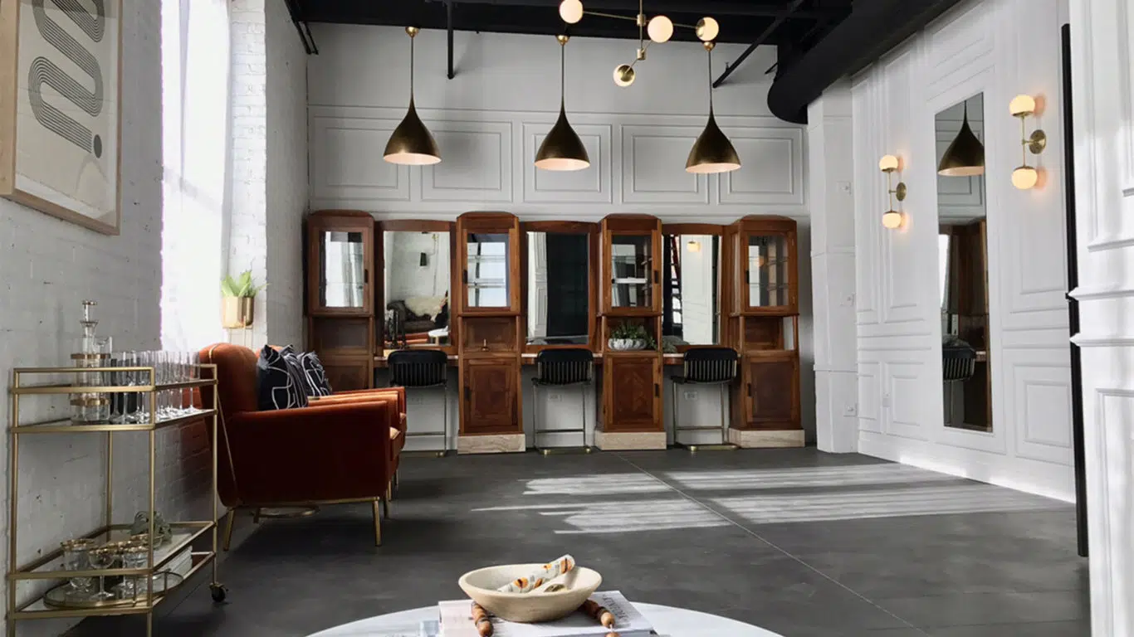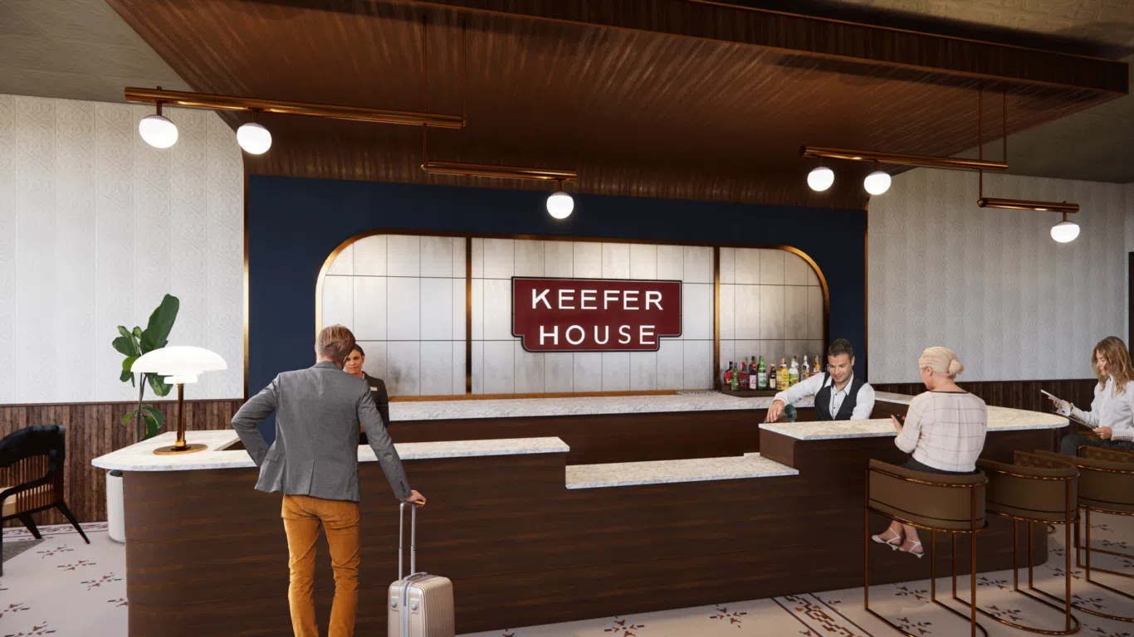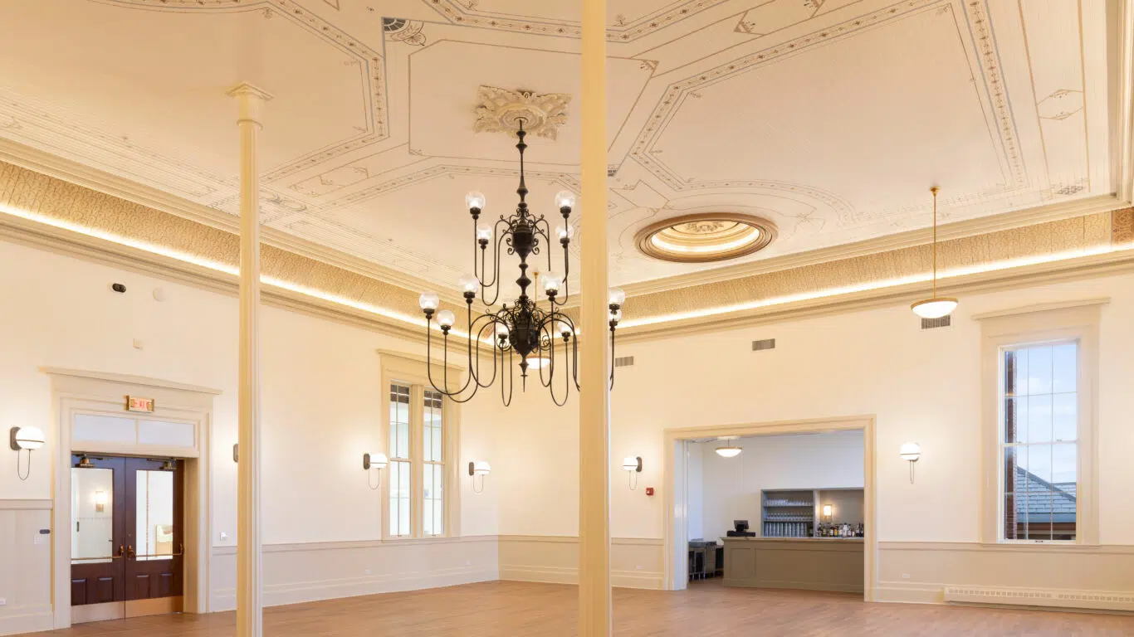a values-driven project, built with likeminded community members
Located in Rockford’s Midtown District, the Midtown Faust building is a project that is truly created by and for the community. As residents of and advocates for their neighborhood, the owners approached redevelopment with the following values: Creating people-friendly spaces, hiring neighbors whenever possible, and using quality materials to ensure the building will remain productive for years to come.
Owners, architects, and tax credit consultants, working hand-in-hand
The project included a complete rehabilitation of the 3,500 square foot building. Our architects worked closely with the owners, who also served as their own general contractor, during every phase of the project: From stabilizing the building to ensuring that build-out of each storefront and interior space complied with the Standards for Rehabilitation. Our Historic Tax Credit consultants facilitated the application process, which allowed the owners to access the tax credits as a critical funding source for the project. Many of our staff also volunteered throughout the project, helping with demolition, painting, and more.
An ethos of stewardship, and a model for small-scale redevelopment
While relatively small, Midtown Faust is packed with timeless details and timely, sustainable features. The prism glass is a defining feature of the storefront and consists of over 2,400 glass tiles that were each painstakingly cleaned, re-mounted, and re-glazed by the owners. The window sills are ‘glass-crete’, and made of recycled wine bottles, fabricated, strength-tested and installed by the owners.
Midtown Faust exemplifies the power of combining community-focused values with quality craftmanship into a building redevelopment.
