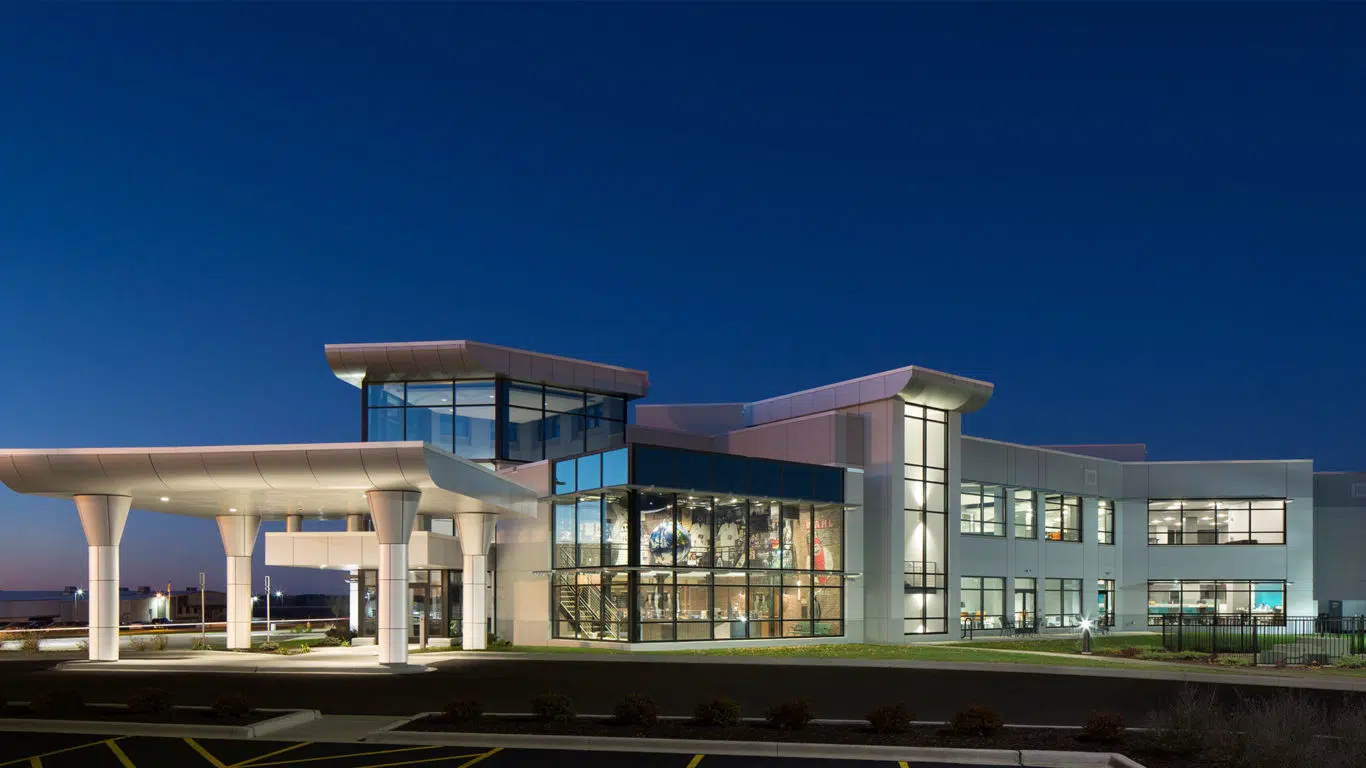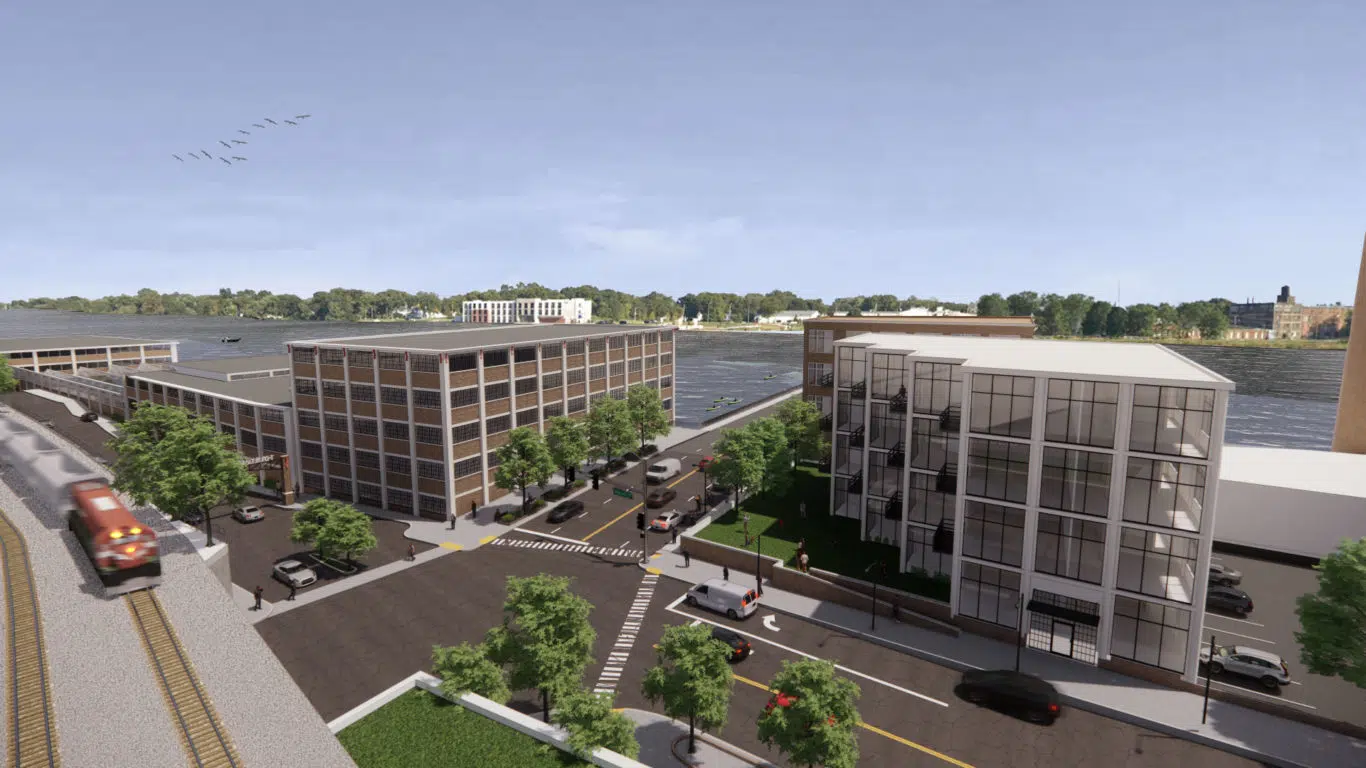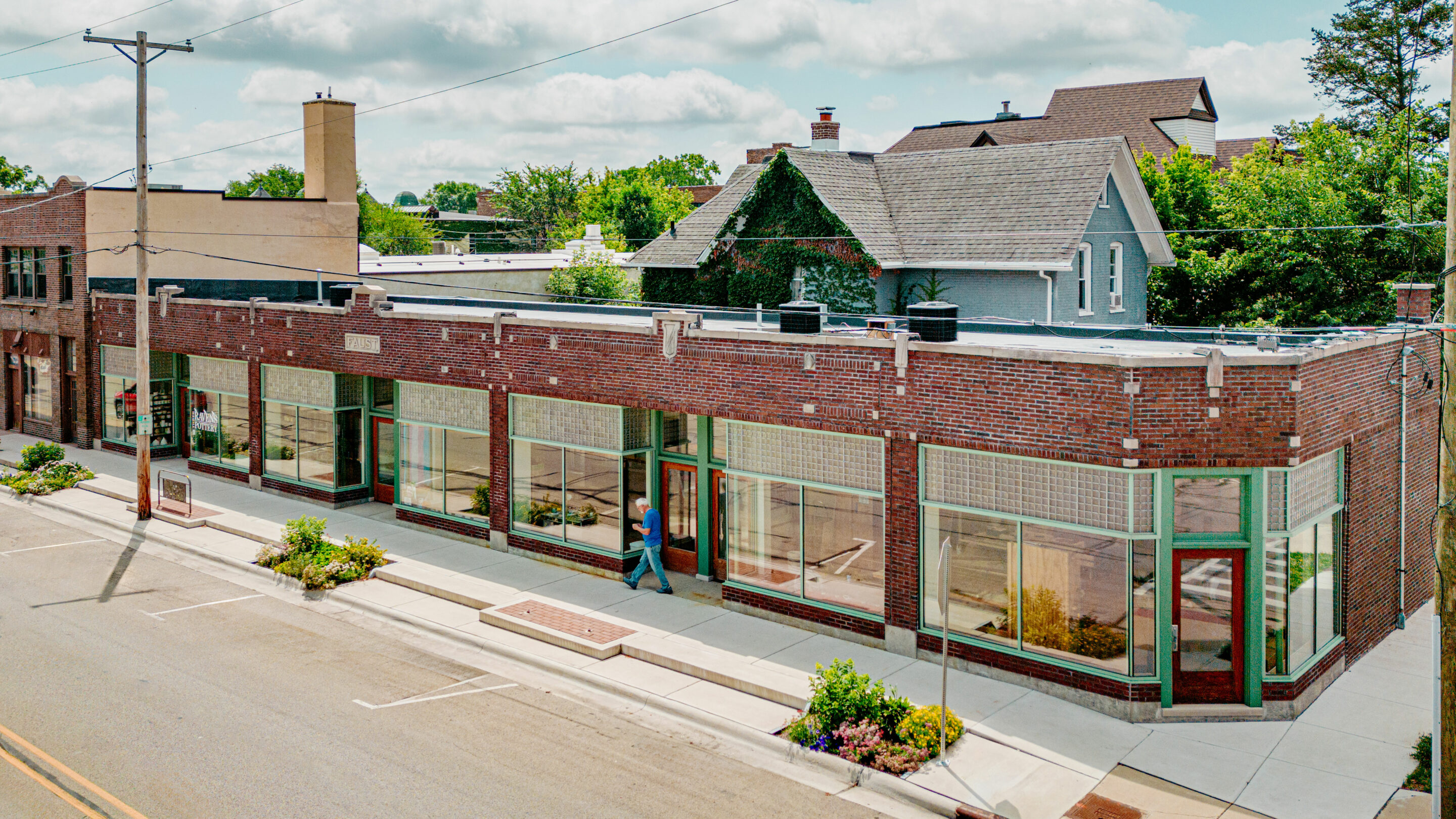a community gem on the square goes from underutilized to active, adaptable space
Since 1857, The Old Courthouse Center has been the centerpiece of the town square in Woodstock, Illinois. What was once a courthouse has now been transformed to house multiple rotating tenant spaces, a restaurant, and a grand event space in the original courtroom. The adjoining jail and sheriff’s house has been reimagined to invite community members in by way of a brewpub, an incubator kitchen, and multiple bar spaces. The result is an exemplary illustration of adaptive reuse: Assembling buildings designed for exclusive governmental functions into one cohesive, inclusive, and fully-engaged building for the entire community.
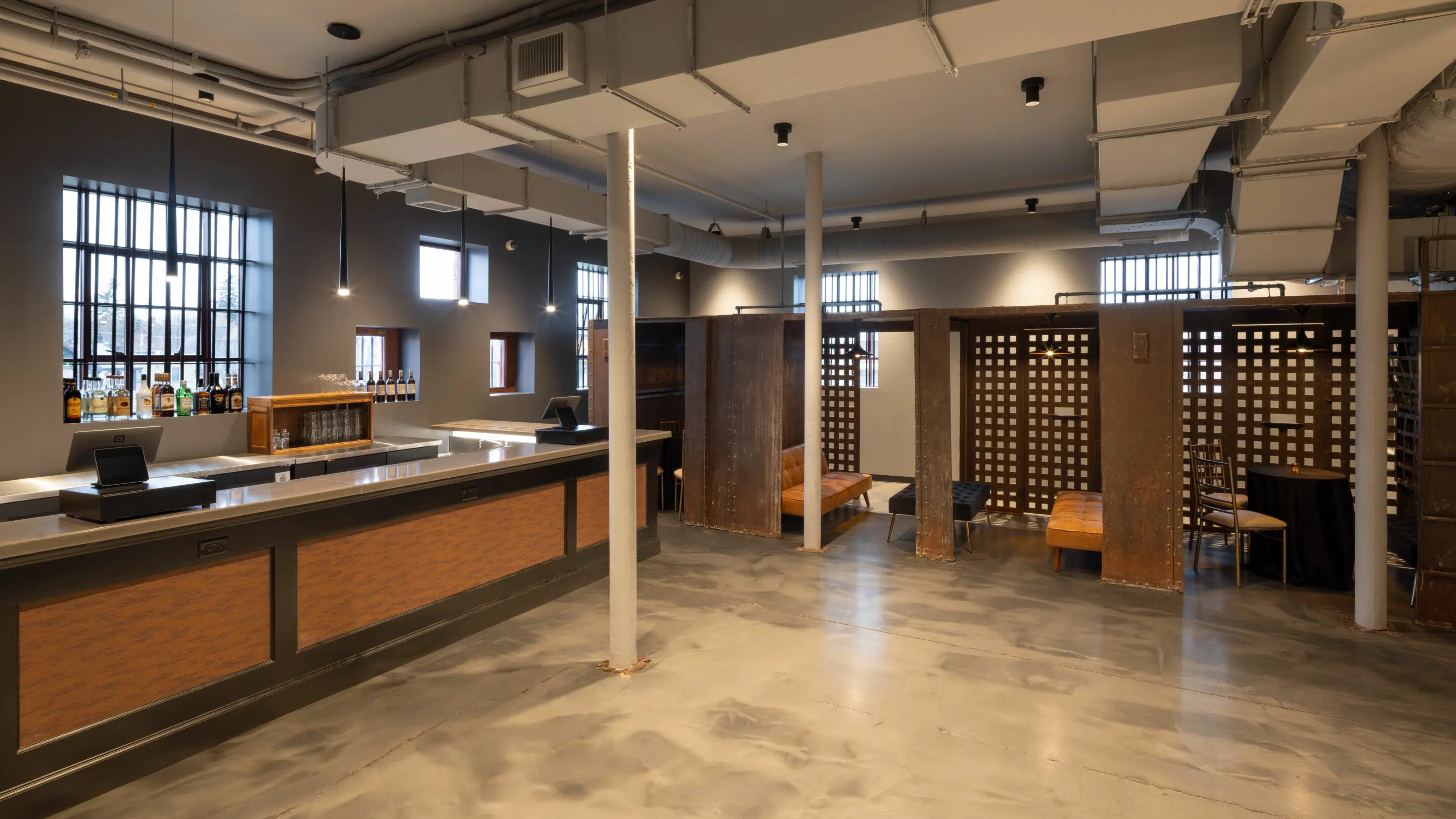
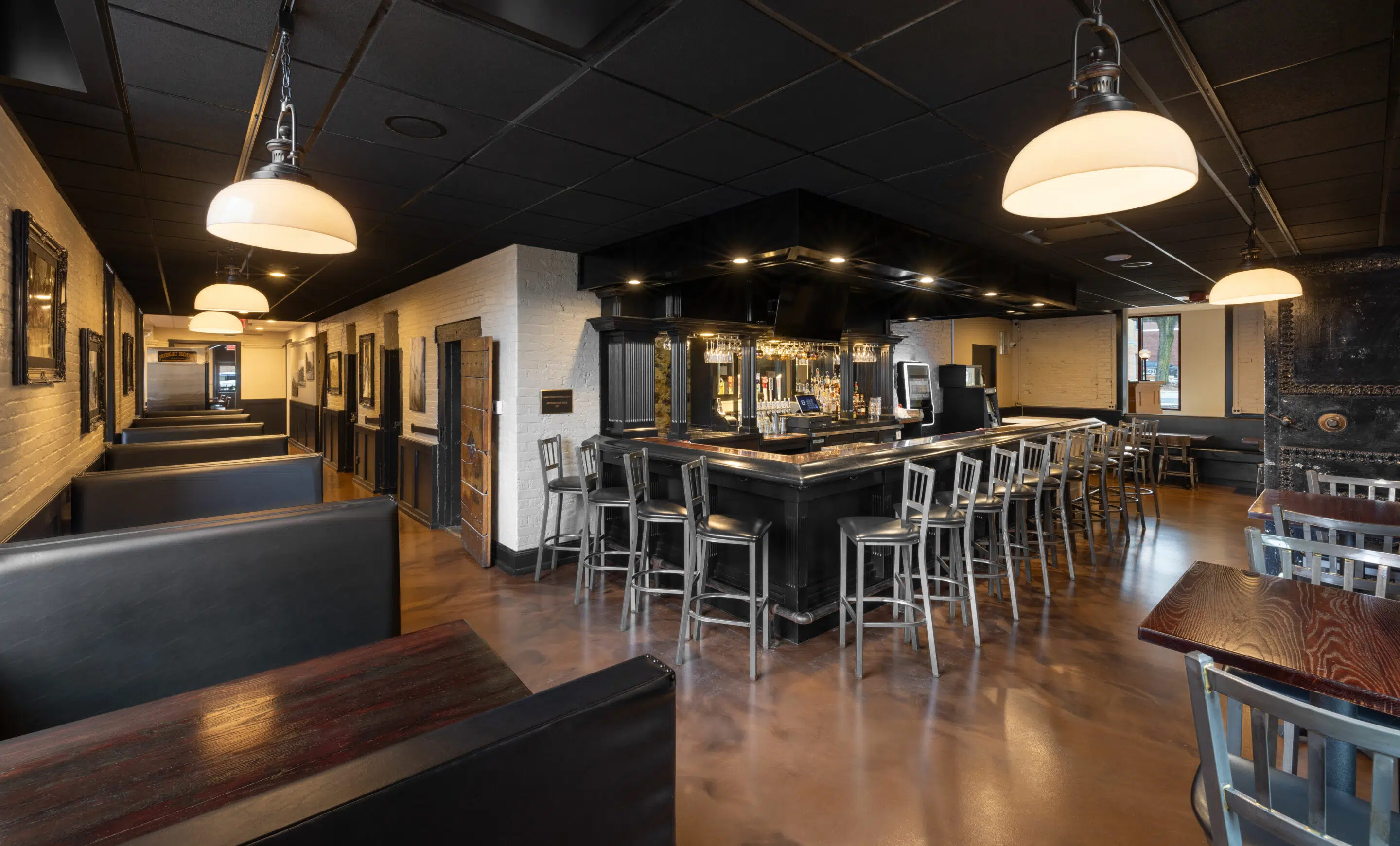
We were selected by the City of Woodstock to provide a wide range of services for the Old Courthouse Center, including architecture and interior design, financial feasibility, and historic tax credit consulting. The final building program was based on our pro forma analysis of uses that were deemed both financially viable and complementary to the buildings.
A unique feature of this project was the creation of a public-private partnership between the city and a for-profit entity so that the project could accept historic tax credits. This resulted in over $3 million in historic tax credits and has proved to be a critical funding mechanism for the project.
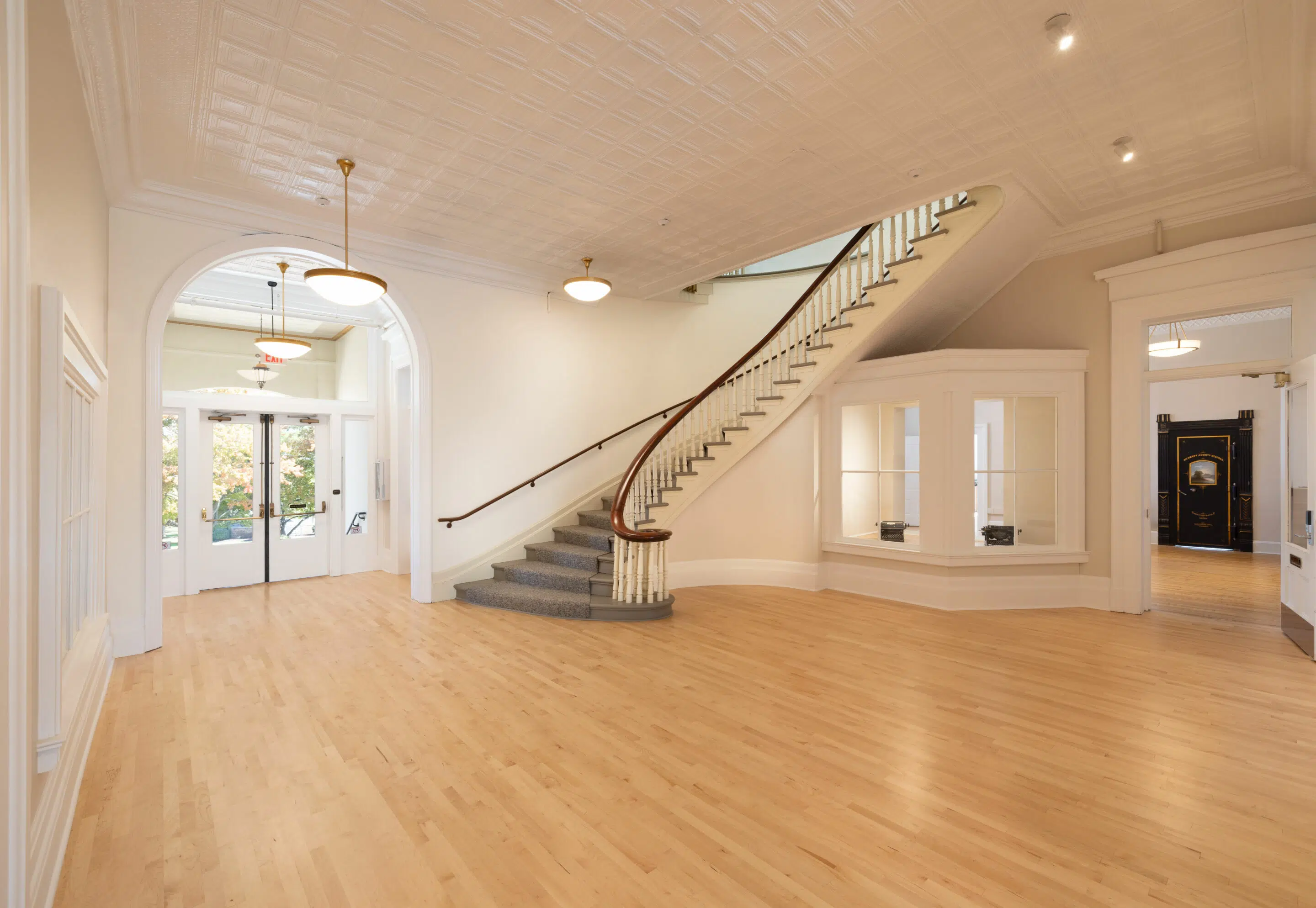
Working with Bulley and Andrews, the full renovation addressed each space of the Courthouse and Sheriff’s House and paid special attention to its historic features. Original woodwork, plasterwork, transom windows, and more were restored and showcased.
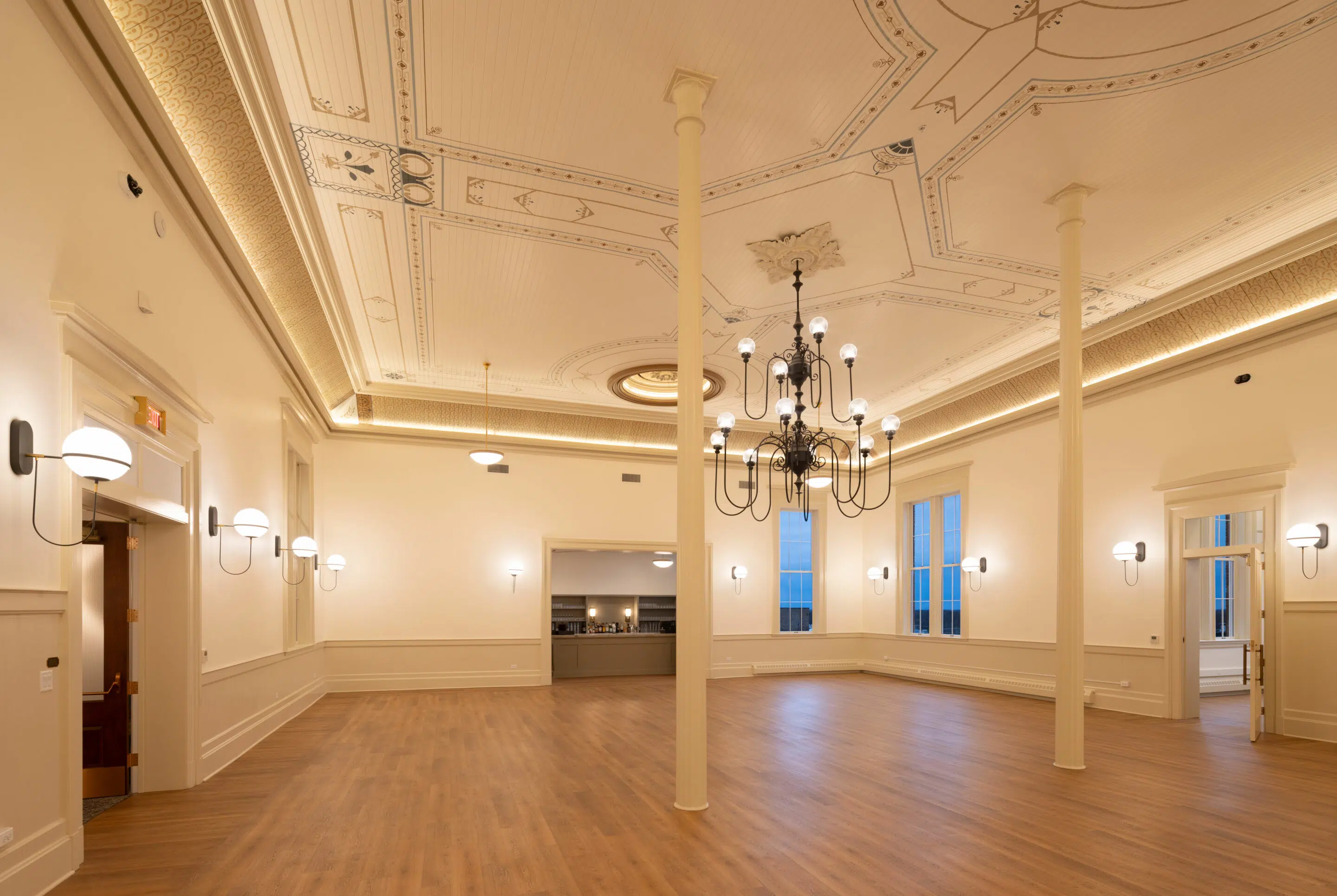
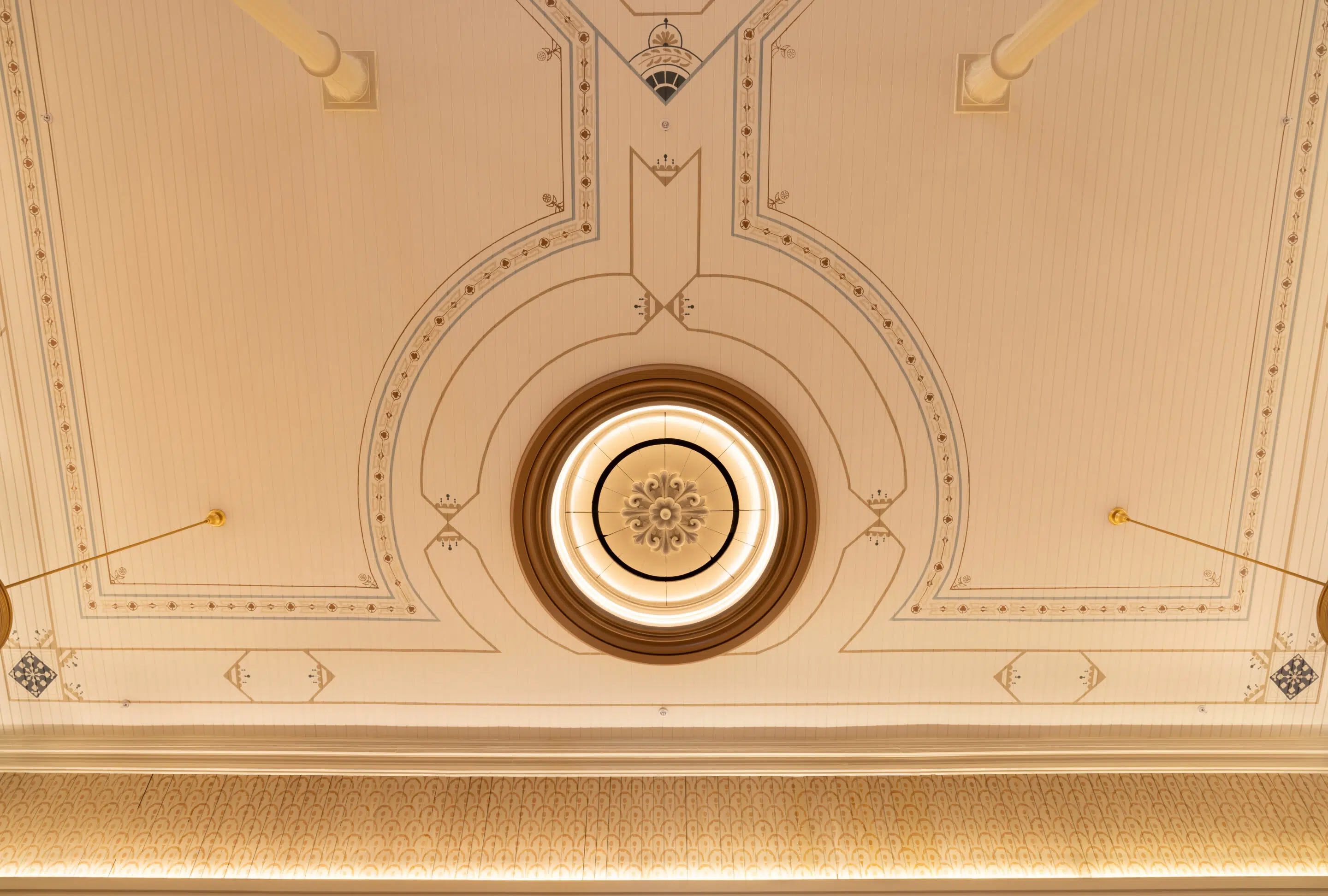
original materials, modern accessibility
Enhancing accessibility has been one of our primary design tasks for this project. The addition of an elevator on the Throop Street entrance required a careful design of a façade that was sensitive to the context of the original buildings while meeting the Secretary of the Interior’s Standards for Rehabilitation.
a deep understanding of the buildings, a longstanding history with the client
For over 10 years, Studio GWA has worked alongside the City of Woodstock in their efforts to restore and redevelop the Old Courthouse Center. Our team has provided design assistance for critical items including restoration of the copper cupola, lightning protection, structural modifications, woodwork restoration, and entry stair restoration to both buildings. These efforts, in tandem with complete renovation of the Old Courthouse Center, demonstrate the city’s commitment to proper stewardship of a historic landmark, one that the entire community can enjoy for years to come.
