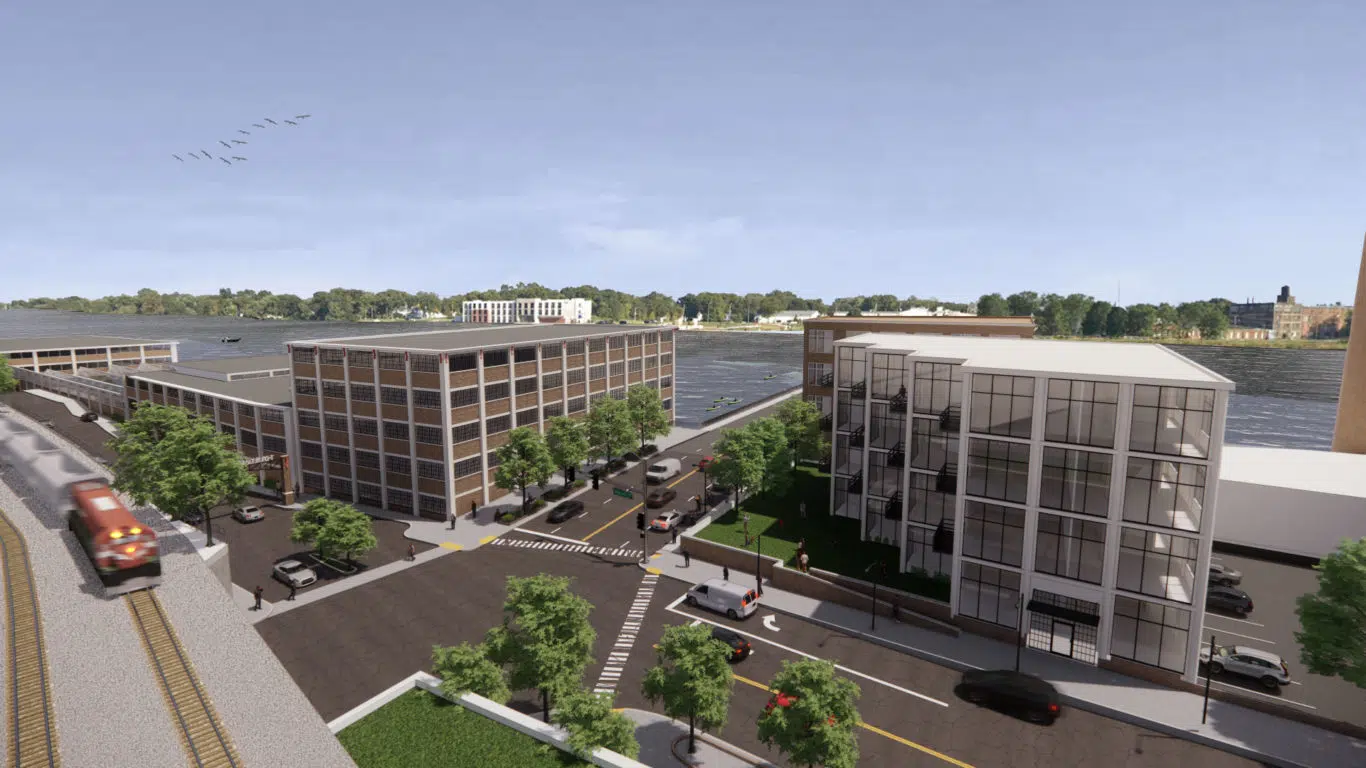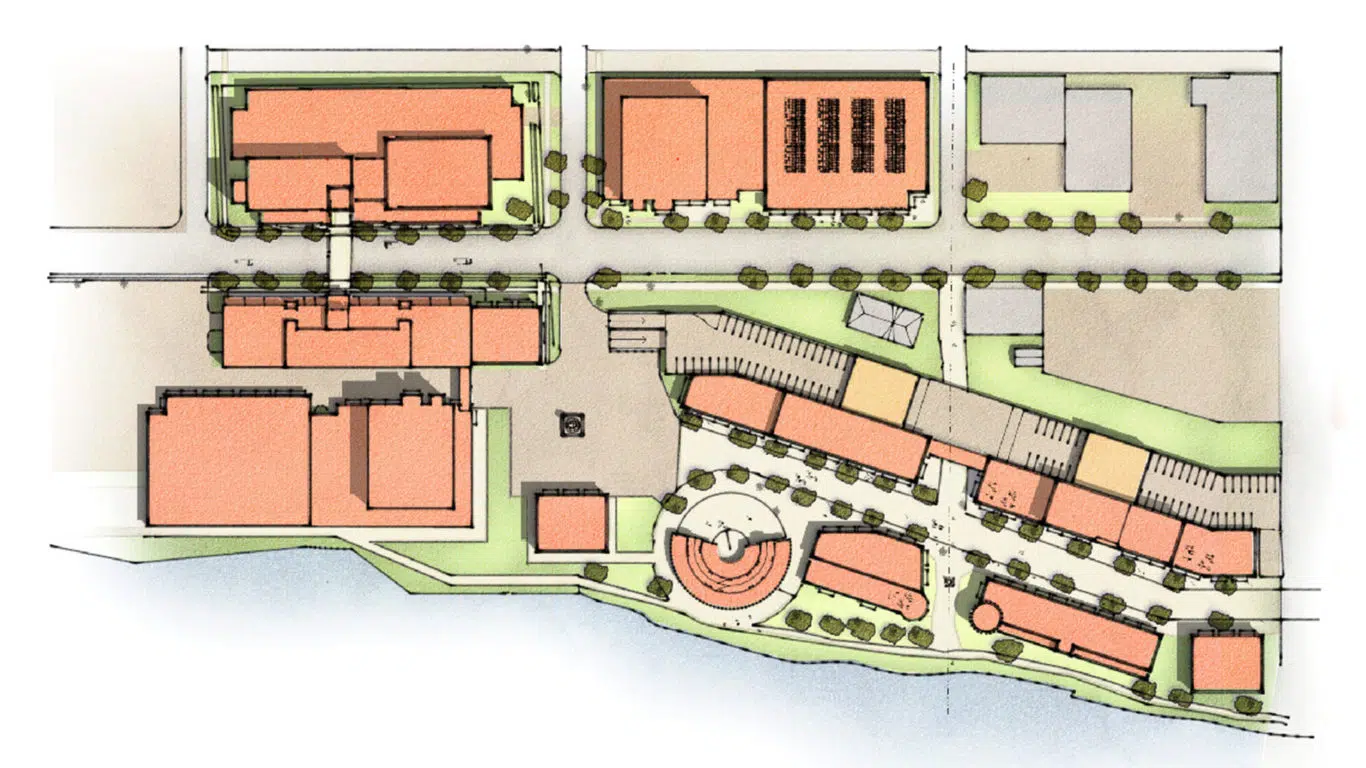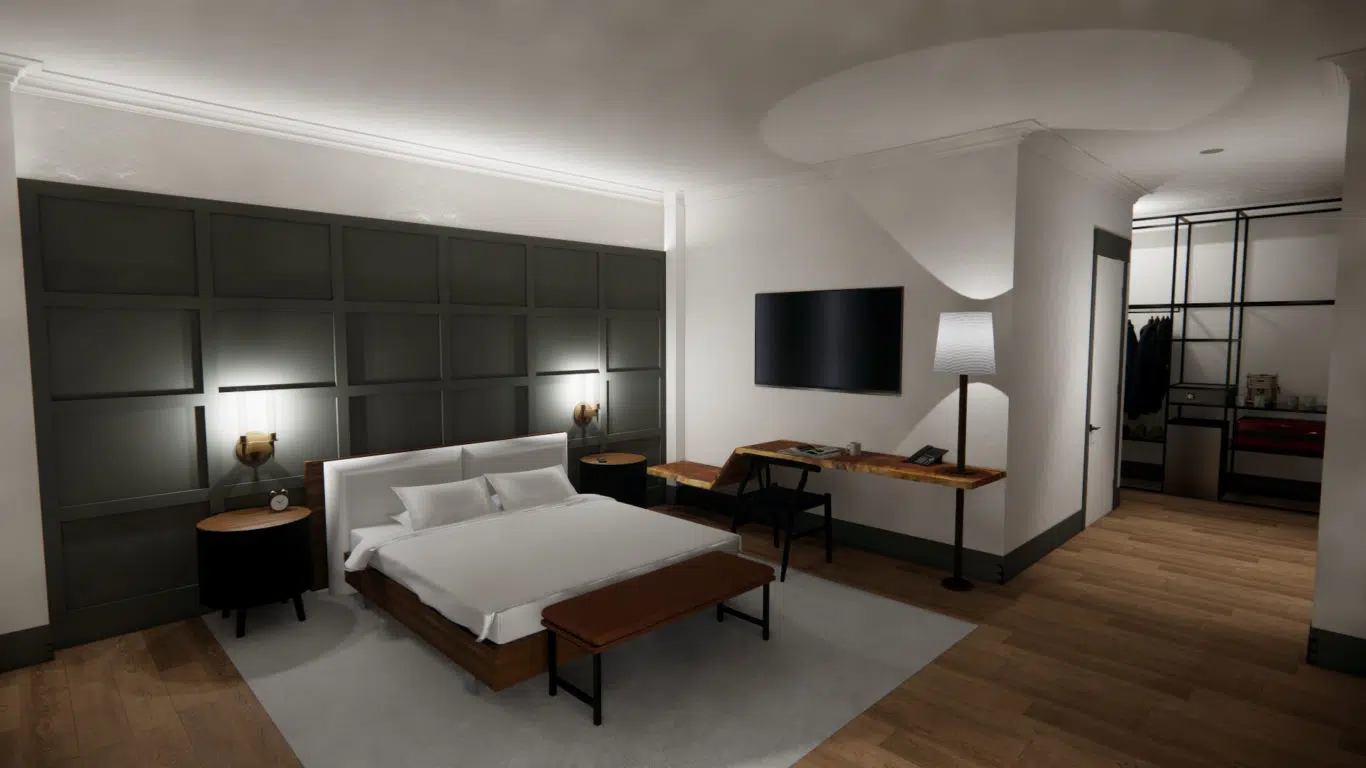Rockford’s main library branch finds a new, temporary home for serving downtown patrons
The Rockford Public Library embarked on a challenging project: Repurpose a former department store turned detention center into an interim library while their main library site is being remediated of contaminated soil and readied for new construction.
Known as the Hart Interim Library, the property required extensive interior renovation to accommodate the library’s collections and services. While historically the building featured unique architectural details during its time as a department store, those details had almost all been erased with concrete and cells during its time as a detention center.
Studio GWA worked with Engberg Anderson Architects to perform the interior and exterior renovations as well as the furniture and systems layout. The interior renovation work consisted of improved lighting, a modified HVAC system, removal of interior components and partitions, and improvements to materials storage. The exterior improvements include a modified entry and windows to provide natural daylight into the interior of the first floor. The team took on the task of transforming the detention center from an institutional and heavily divided space to making the space feel open, inviting, and a desirable place to spend time.
The Hart Interim Library is a preview of the future flagship library: Vibrant, active, and welcoming to a variety of patrons.





