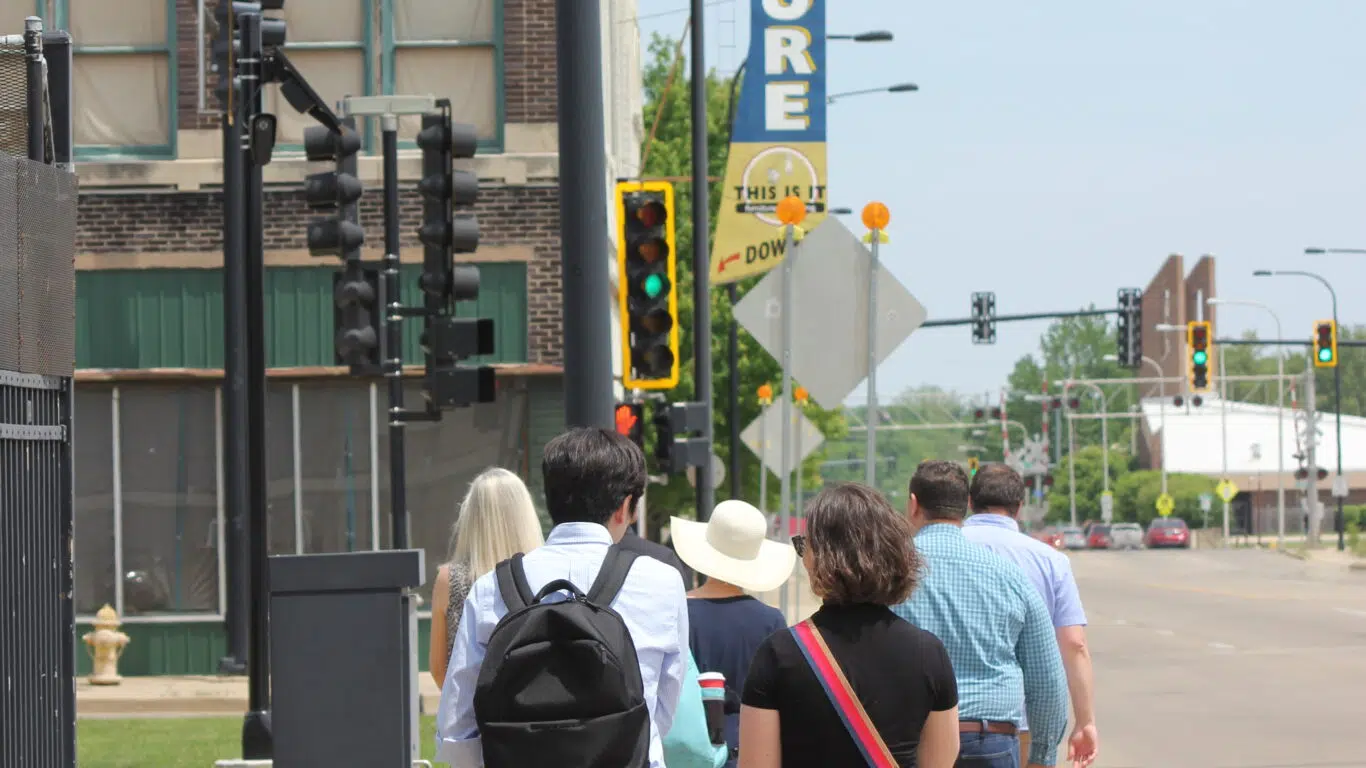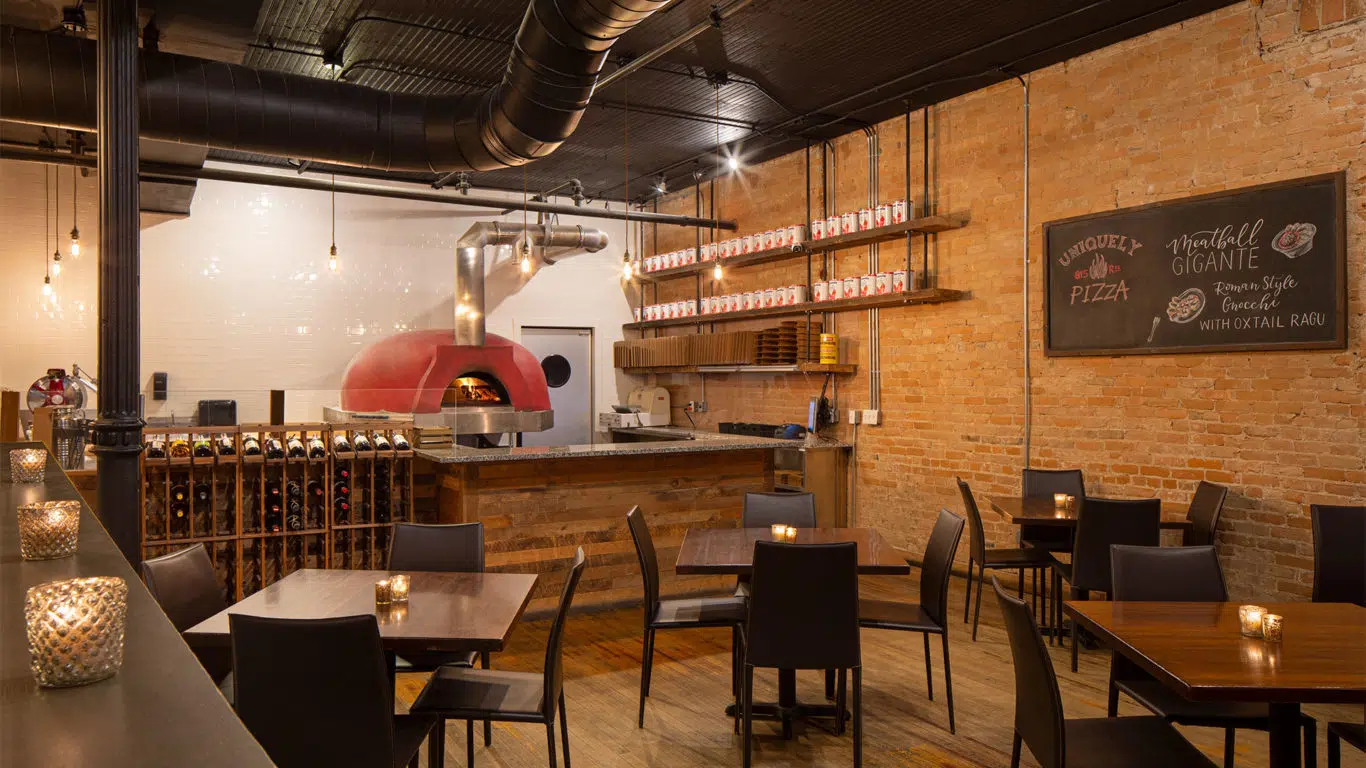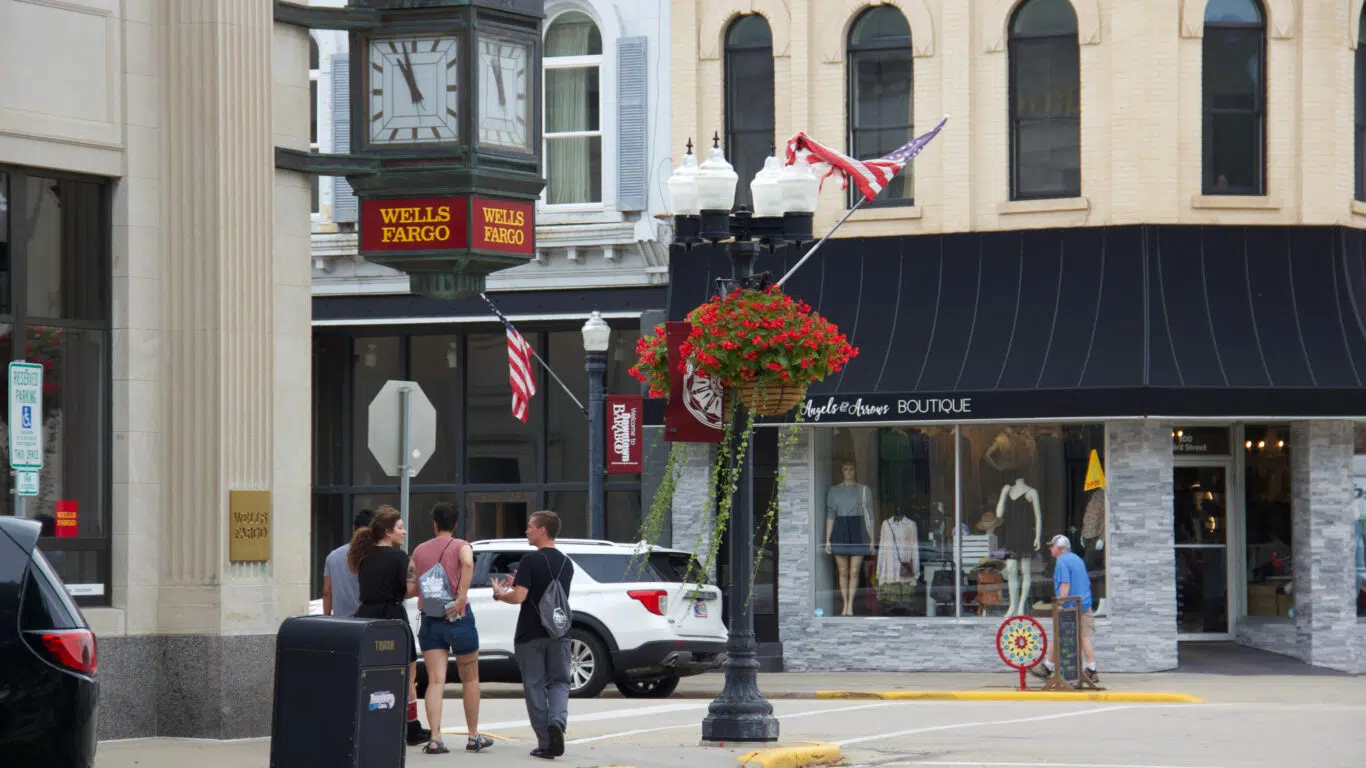a 1920’s car dealership becomes a new showroom for the Tangled Roots Brewpub
The downtown historic district in Lockport, Illinois is home to a new craft brewery and restaurant: Lock and Mule. Developed by CL Real Estate Development and operated by Tangled Roots Brewing, Lock and Mule pays tribute to Lockport’s role as the headquarters of the I&M Canal while honoring the history of the building’s original use as a Ford automobile showroom and garage.
The history of a community—and the building’s original use—all on display
Studio GWA was tasked with architectural modeling and design of the 1927 building. As with any adaptive reuse project, our goal was to tastefully incorporate historic architectural features within a new, contemporary use for the building. Original garage door openings have been replaced with large glass retractable doors to both enrich the dining experience and enhance the public realm. The open floor plan with exposed bow trusses provides an excellent setting for everything Tangled Roots has to offer—including a wood-fired grill, a brewery, and dining space—while hearkening back to the building’s automobile showroom days. Looney and Associates led the interior design, pairing natural architectural materials in the building with a variety of materials and textures—stacked wood divisions and burnished metal fixtures, for example—to enhance the culinary experience.
GWA + Looney = An integrated, seamless experience
Lock and Mule is another fine example of the adaptive re-use of a building listed in the National Register of Historic Places, aimed at bringing life and community back to the area. Together with Looney and Associates, we delivered a seamless design experience that complements the Tangled Roots brand.


